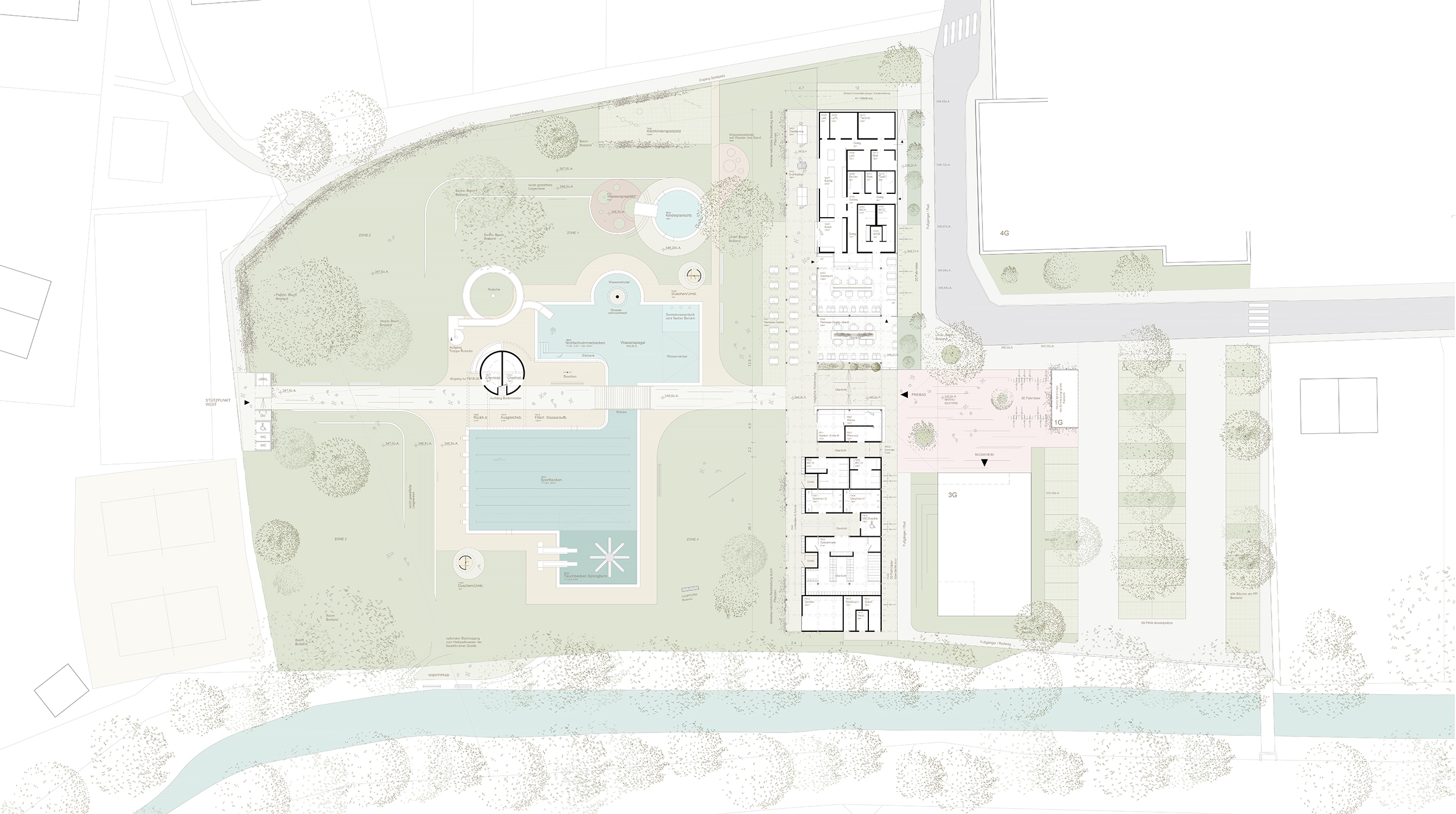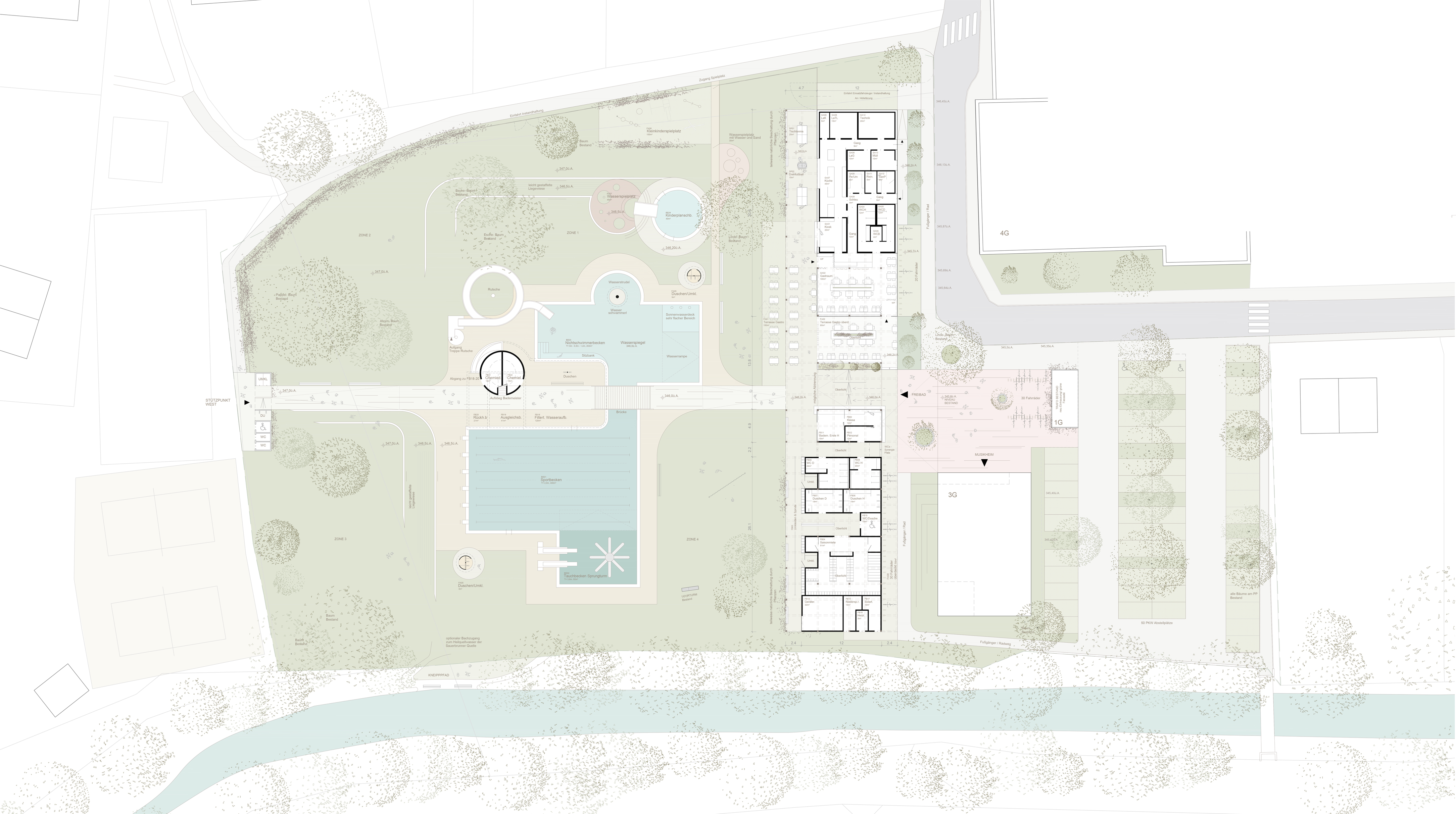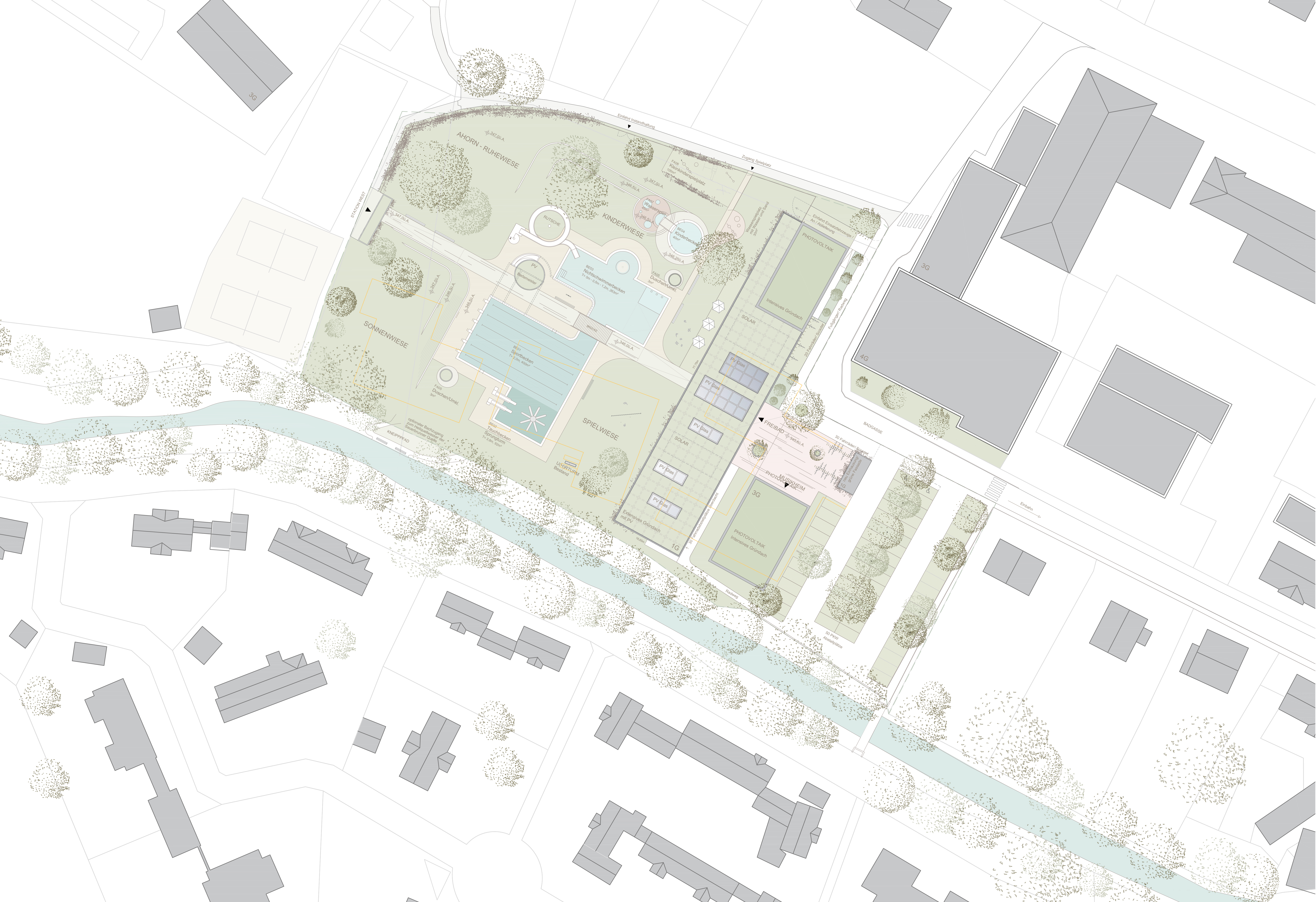Urban development
The elongated, single-storey building contains the functions of the catering and outdoor pool structure.
Between the new building and the existing parking lot, the new, solitary, compact music hall is located as an independent yet complementary extension of the school ensemble. The newly gained, centrally located and identity-creating square enables a safe, relaxed arrival in the leisure area of Stainz and can be used in a variety of ways as a public space. As a meeting place for pupils and young people, as a parade ground for the music club or for holding small events – many things are conceivable.








