We see the new kindergarten buildings at the heart of a lively, exciting architectural and social environment. The social integration of the oldest and youngest in our living space must also manifest itself in terms of urban planning and architecture and allow for interactions and synergies – this is our design approach: the course of the Fischbach and the existing building of the retirement home allow the two-storey northern structure to be slightly offset and the functions to be divided into two building sections. The scale of the two-storey south building picks up on this division of the first building and also reacts with a distance to kindergarten 2 on the upper floor so as not to counteract the existing building. A visual axis over the existing footpath connects the two main entrances in a single line and makes it easy for visitors to find their way around.
Kindergarten Thalgau
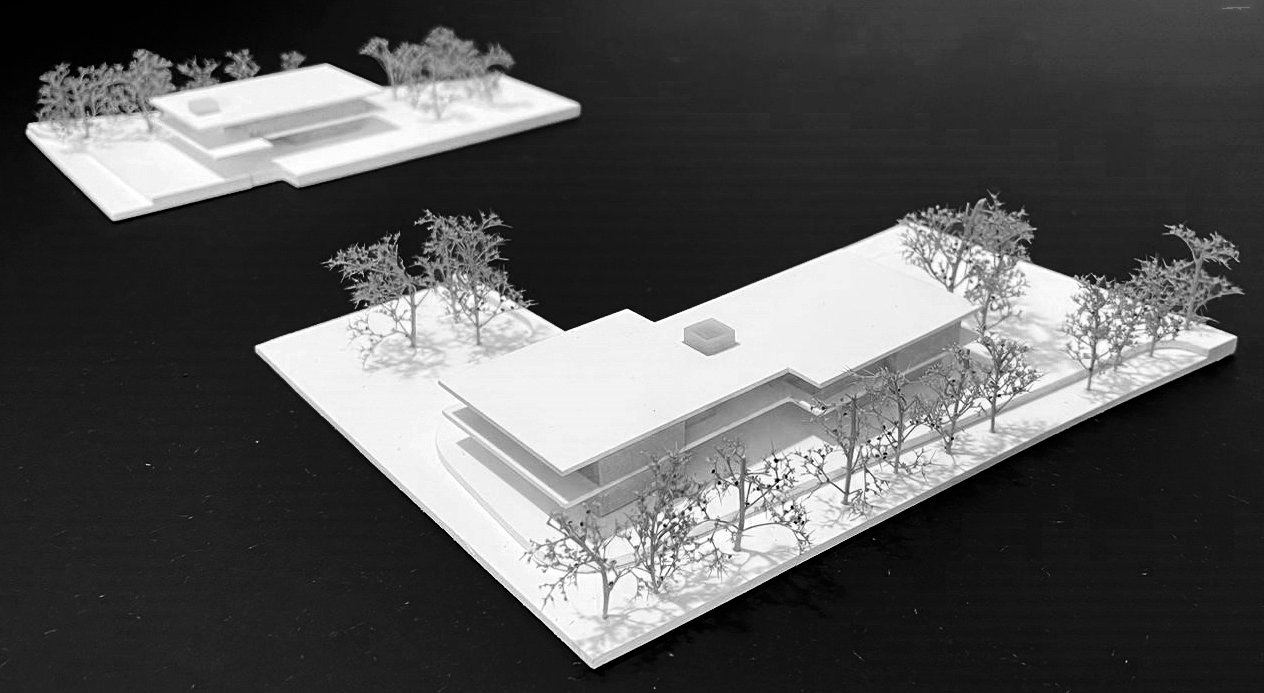

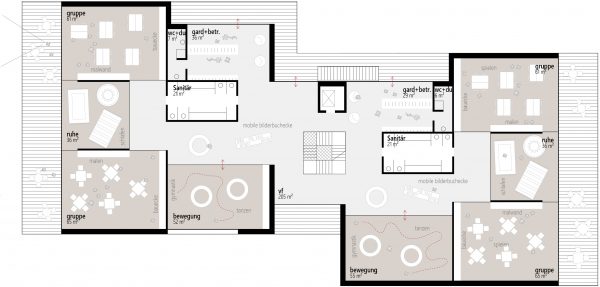
The two structures alternate their appearance with maximum open and closed areas, thus providing insights into the interior via the facades. (Communicating facades) The child-friendly proportions are revealed inside the buildings through the playful placement of the individual rooms. Spacious outdoor areas, which are covered, form necessary filters into the interior and allow the facades to be used for other purposes.
The group and staff areas on the inside are arranged around a common center – everything flows together and there are high-quality exercise zones in the common center. The centerpiece of both kindergartens is a stair tower, which also invites children to play in a “high seat” to give the youngest children a certain amount of foresight. Play and laying-nets invite children to play on both floors. High-level outdoor spaces with covered wooden terraces are provided in all areas. Large openings draw attention to these areas, while other wall surfaces remain untouched by openings and thus become functional walls. Dining rooms and kitchens are conceived as communicative areas towards the center. However, these rooms can be either mobile or fixed due to their location.
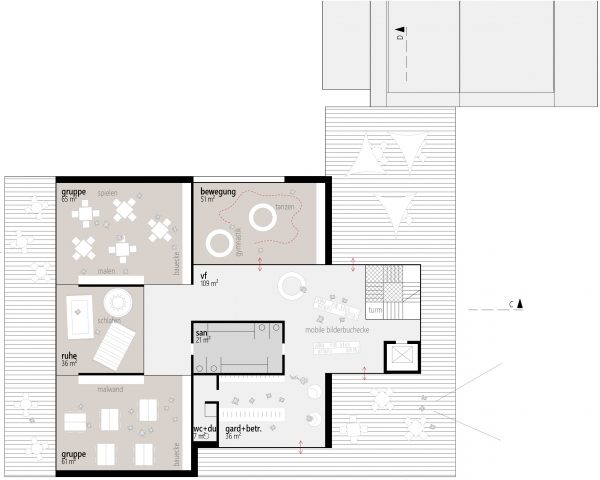


HANDY


We see the new kindergarten buildings at the heart of a lively, exciting architectural and social environment. The social integration of the oldest and youngest in our living space must also manifest itself in terms of urban planning and architecture and allow for interactions and synergies – this is our design approach: the course of the Fischbach and the existing building of the retirement home allow the two-storey northern structure to be slightly offset and the functions to be divided into two building sections. The scale of the two-storey south building picks up on this division of the first building and also reacts with a distance to kindergarten 2 on the upper floor so as not to counteract the existing building. A visual axis over the existing footpath connects the two main entrances in a single line and makes it easy for visitors to find their way around.
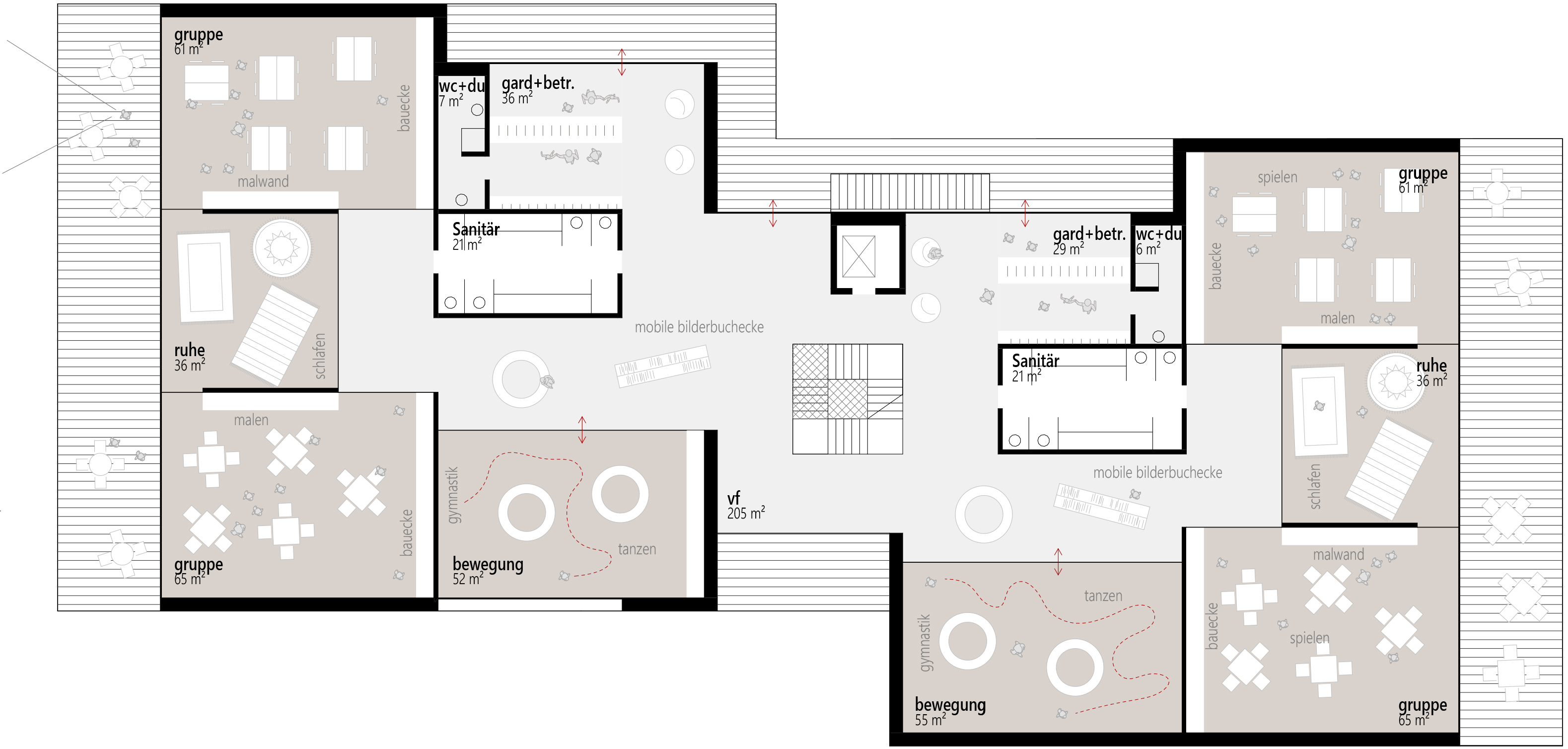
The two structures alternate their appearance with maximum open and closed areas, thus providing insights into the interior via the facades. (Communicating facades) The child-friendly proportions are revealed inside the buildings through the playful placement of the individual rooms. Spacious outdoor areas, which are covered, form necessary filters into the interior and allow the facades to be used for other purposes.
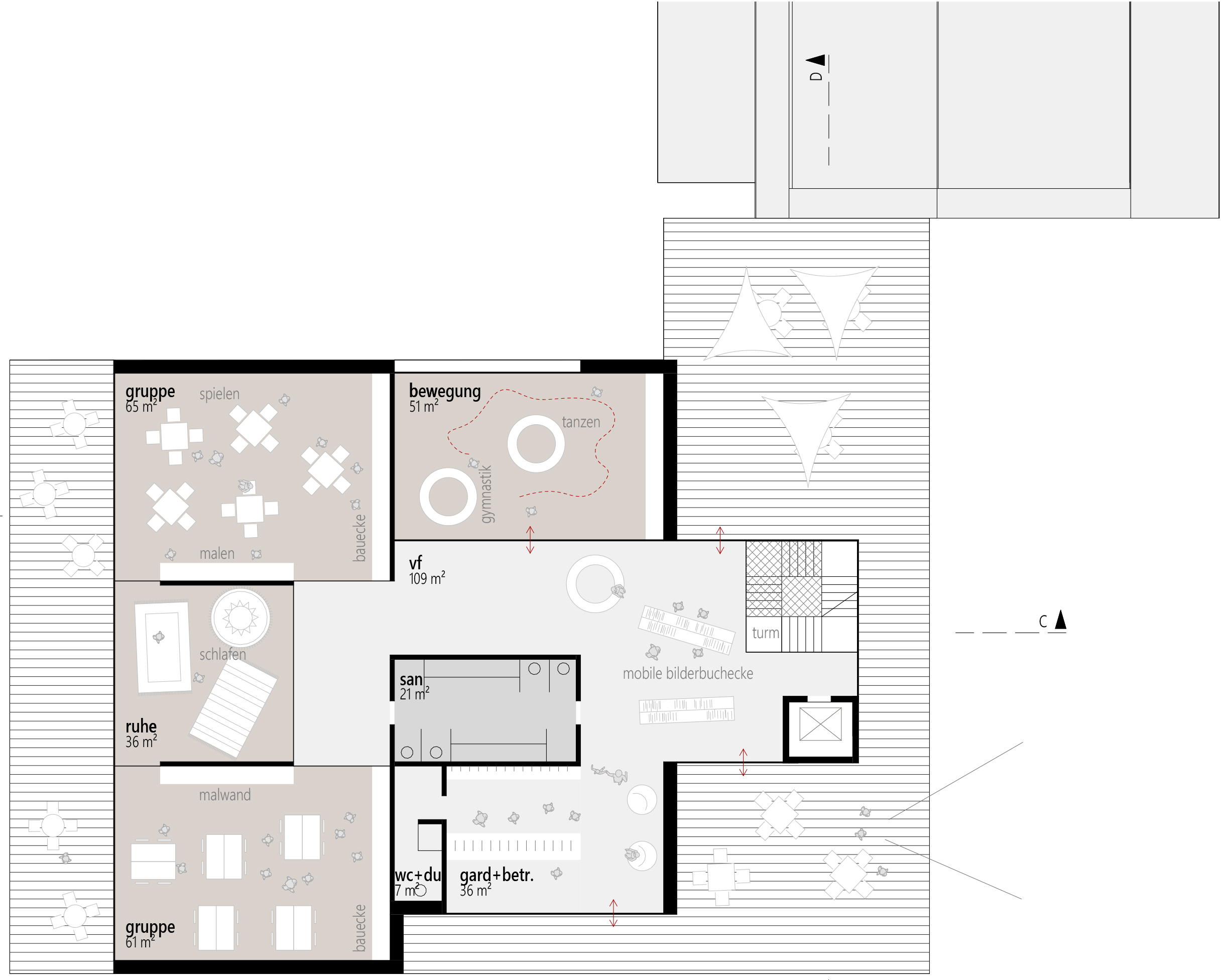
The group and staff areas on the inside are arranged around a common center – everything flows together and there are high-quality exercise zones in the common center. The centerpiece of both kindergartens is a stair tower, which also invites children to play in a “high seat” to give the youngest children a certain amount of foresight. Play and laying-nets invite children to play on both floors. High-level outdoor spaces with covered wooden terraces are provided in all areas. Large openings draw attention to these areas, while other wall surfaces remain untouched by openings and thus become functional walls. Dining rooms and kitchens are conceived as communicative areas towards the center. However, these rooms can be either mobile or fixed due to their location.


