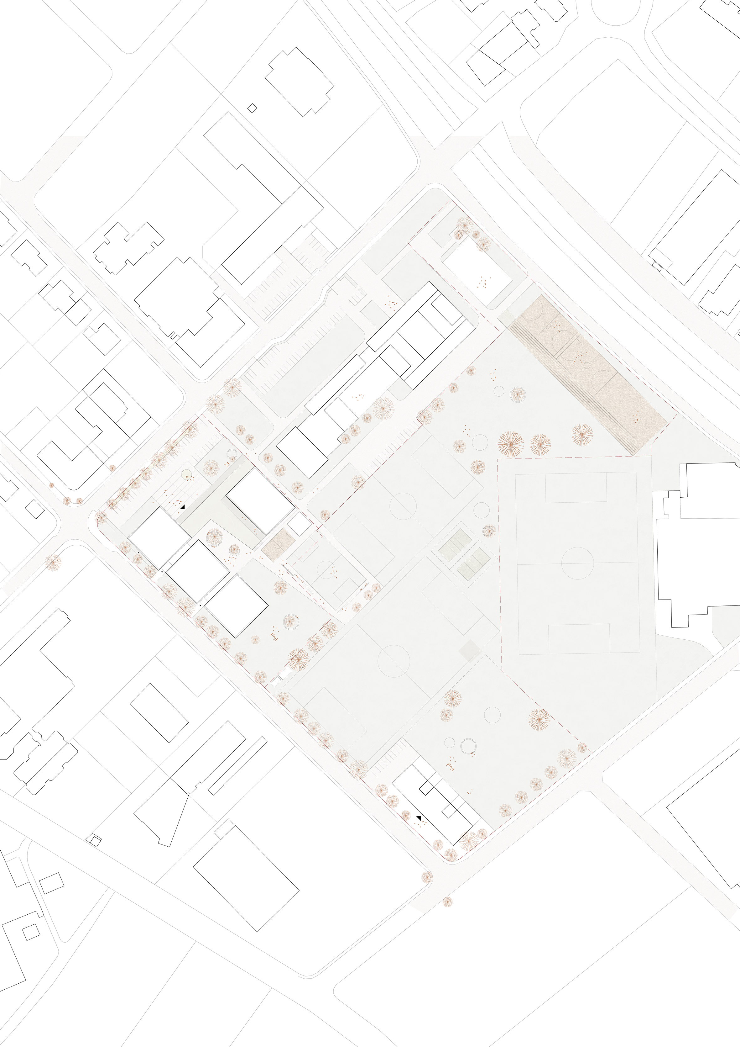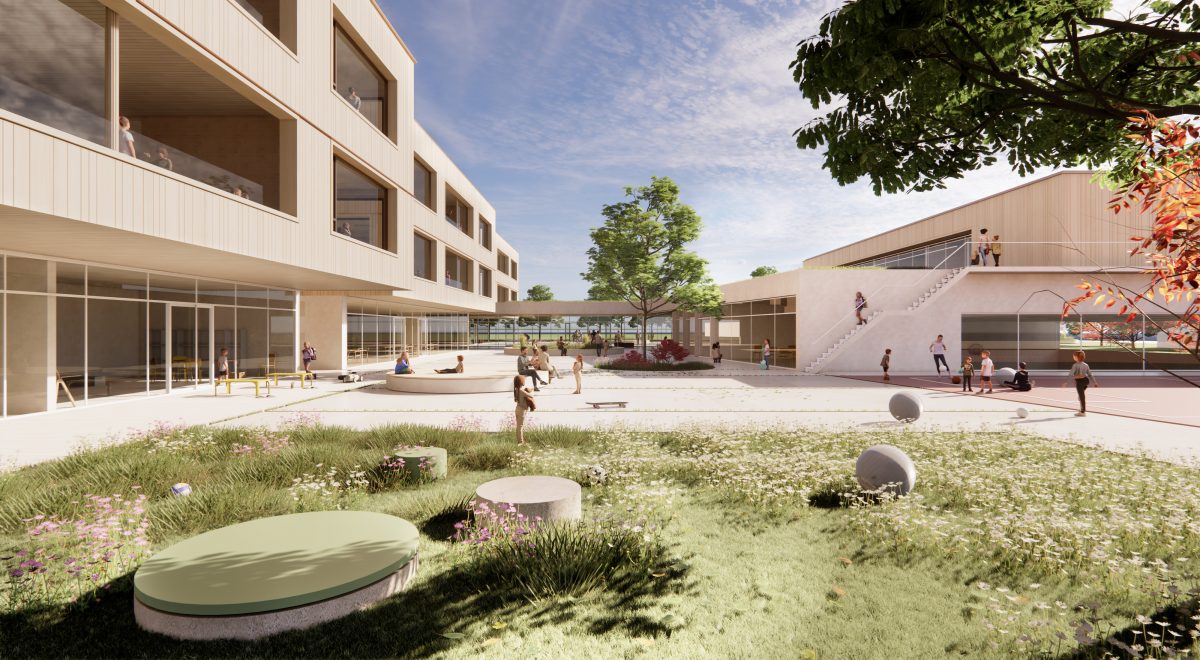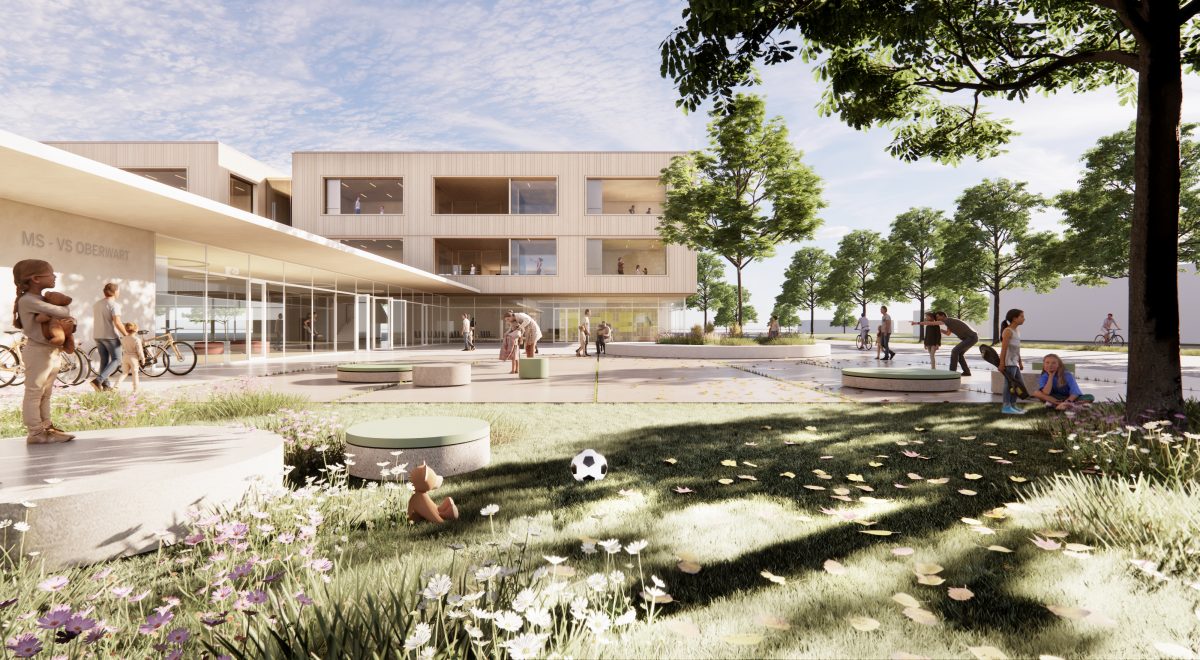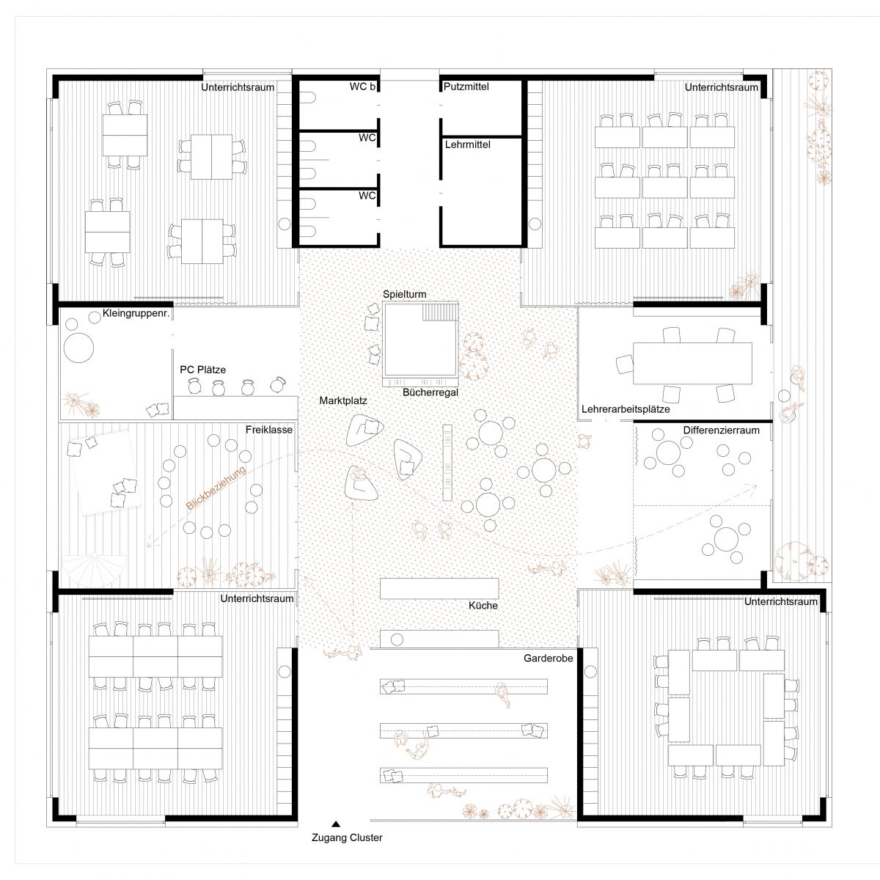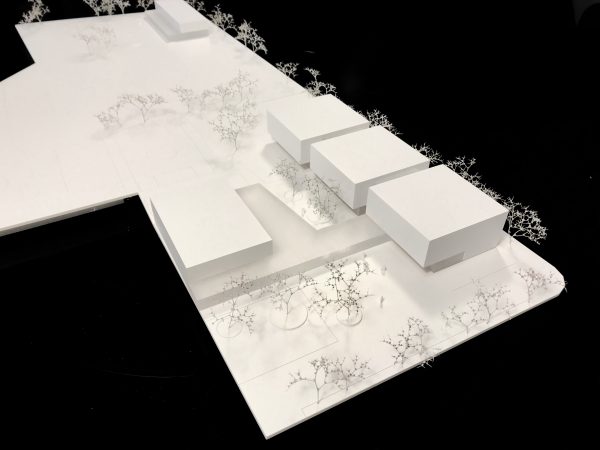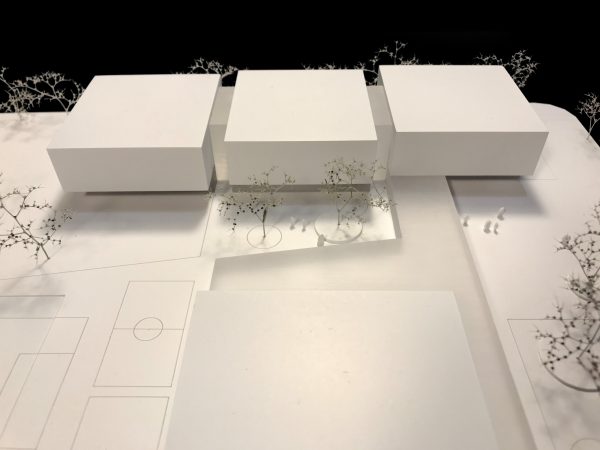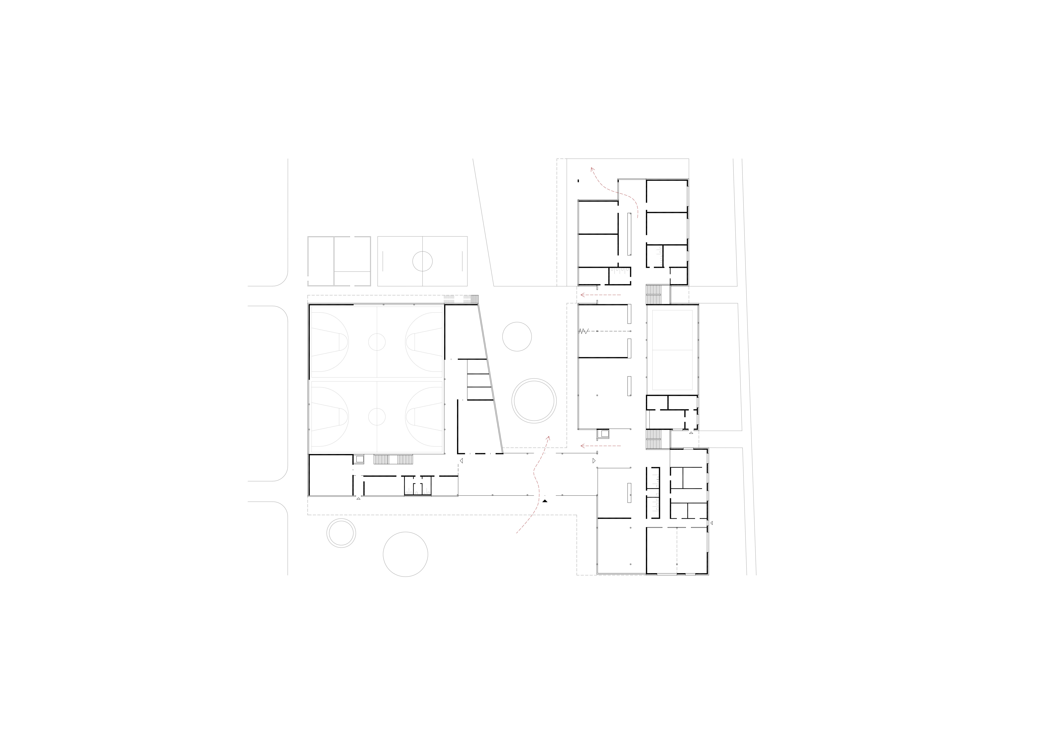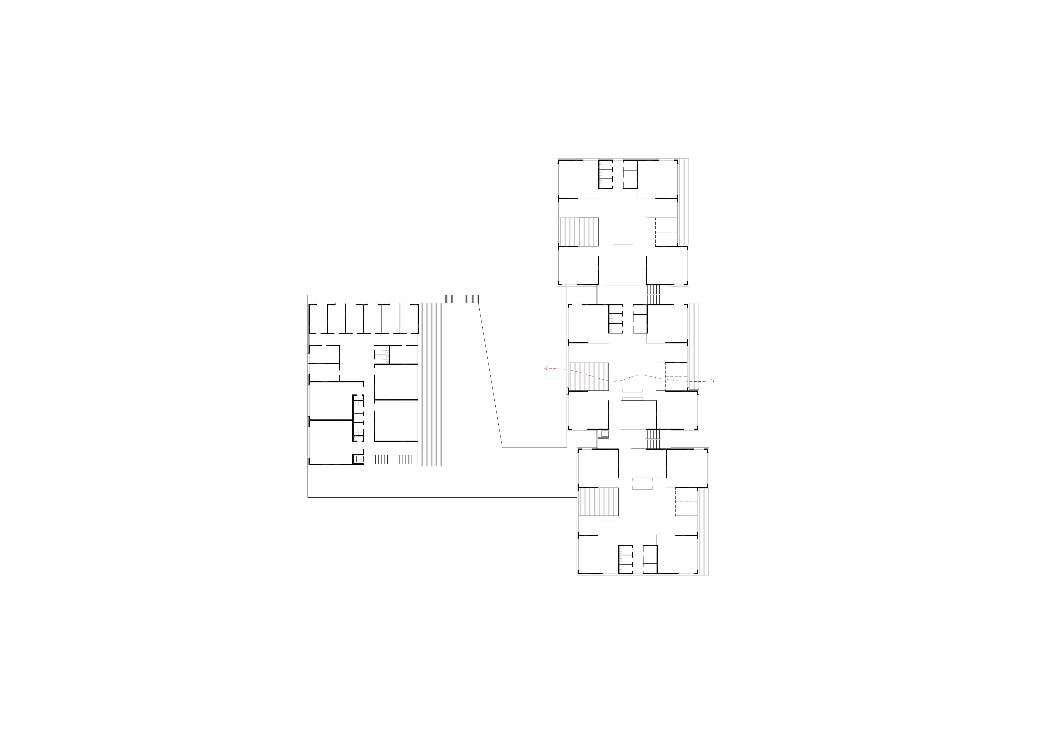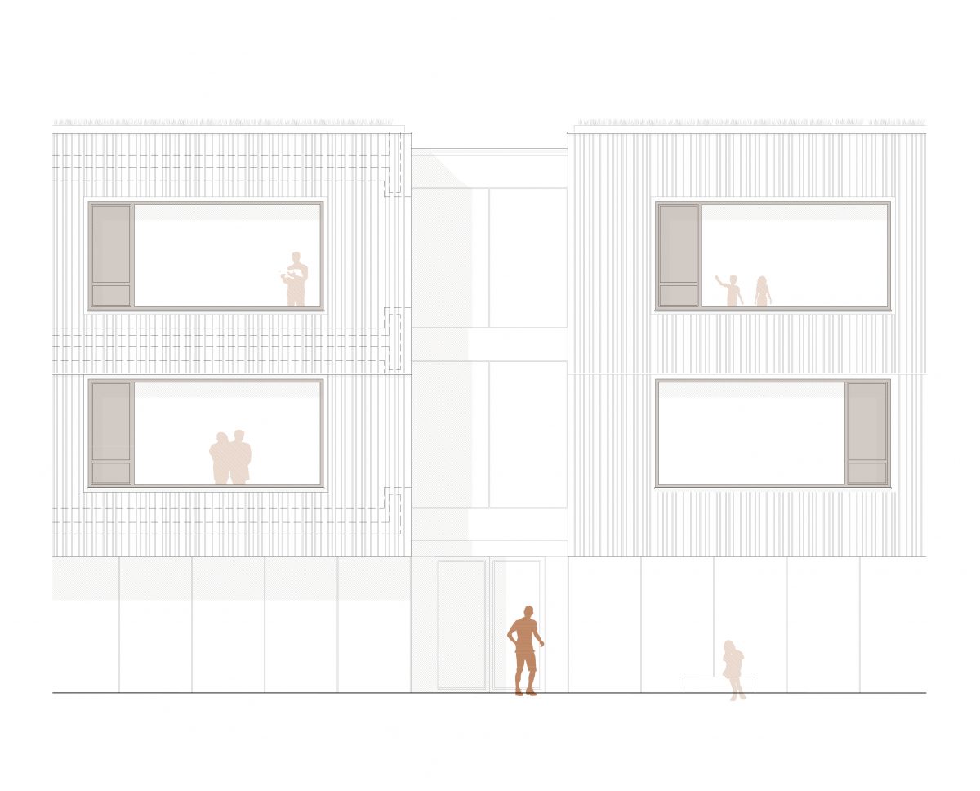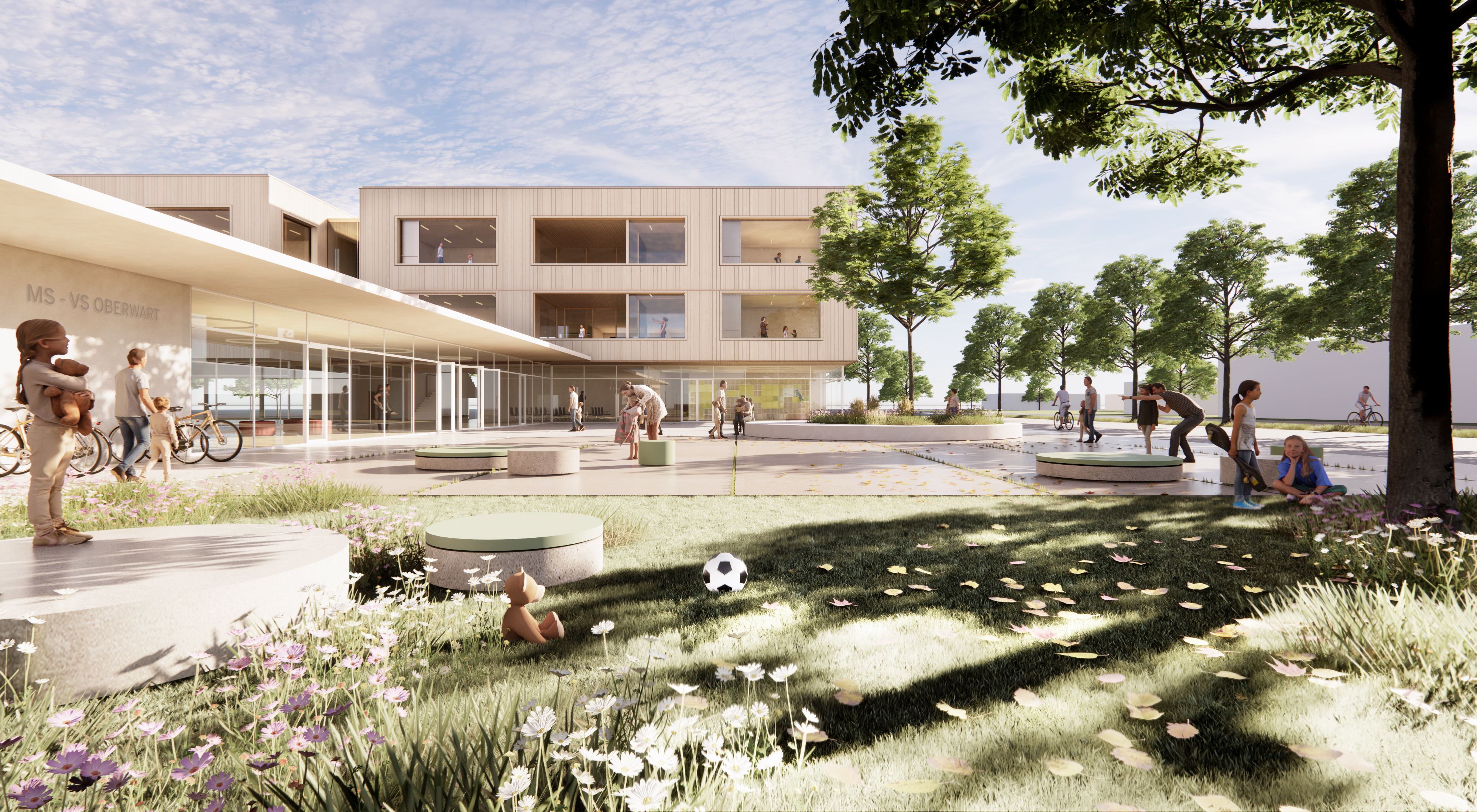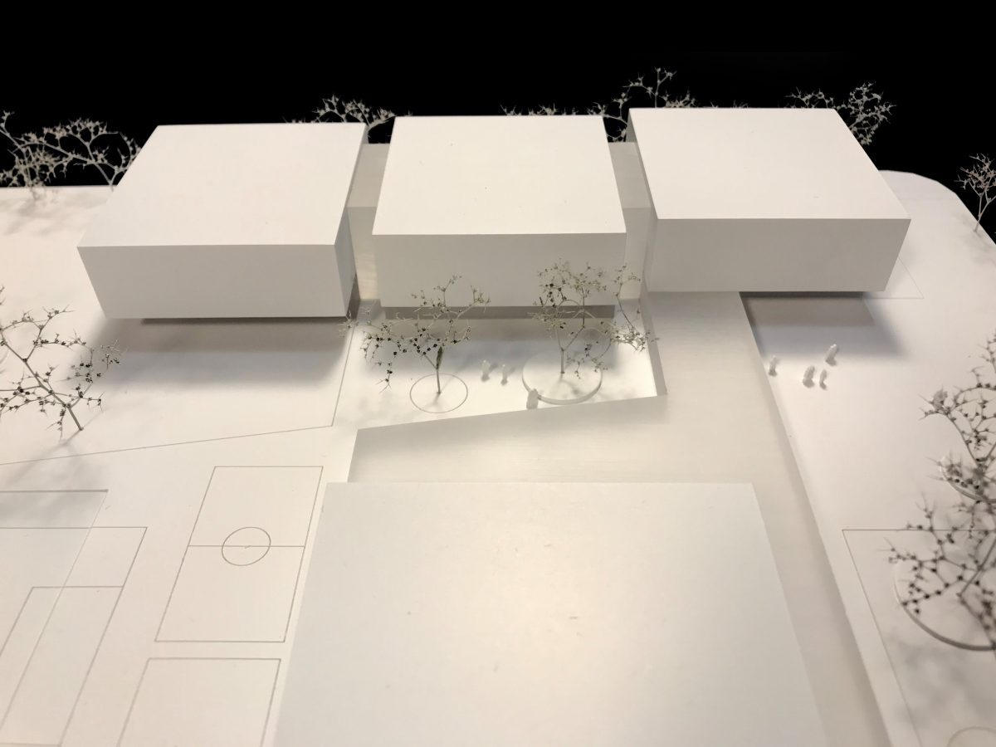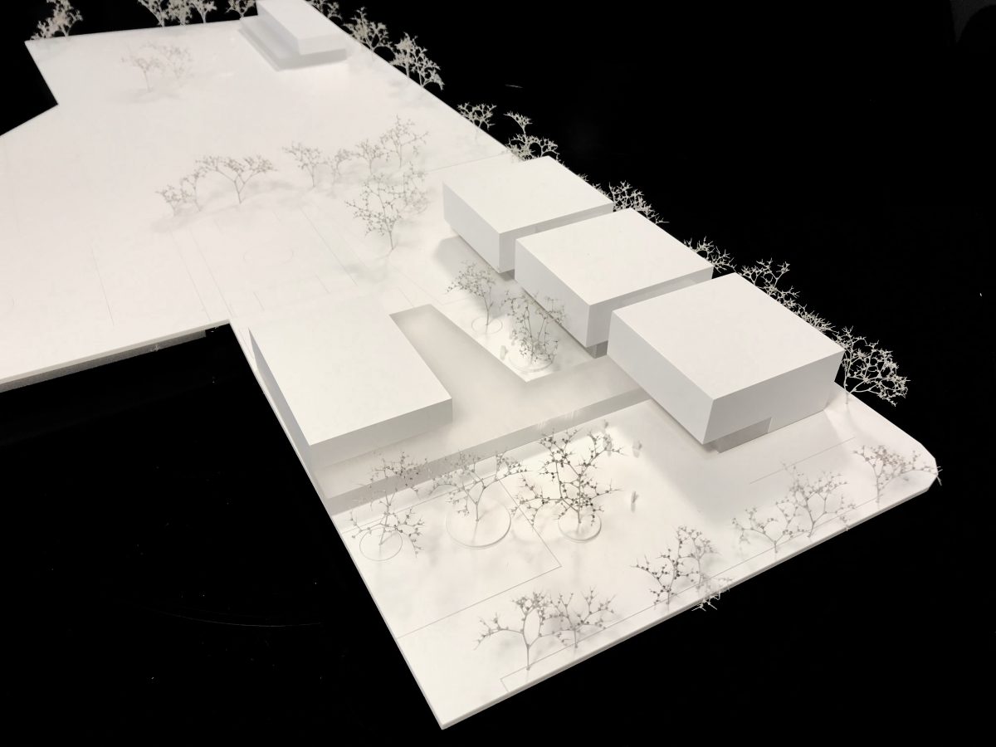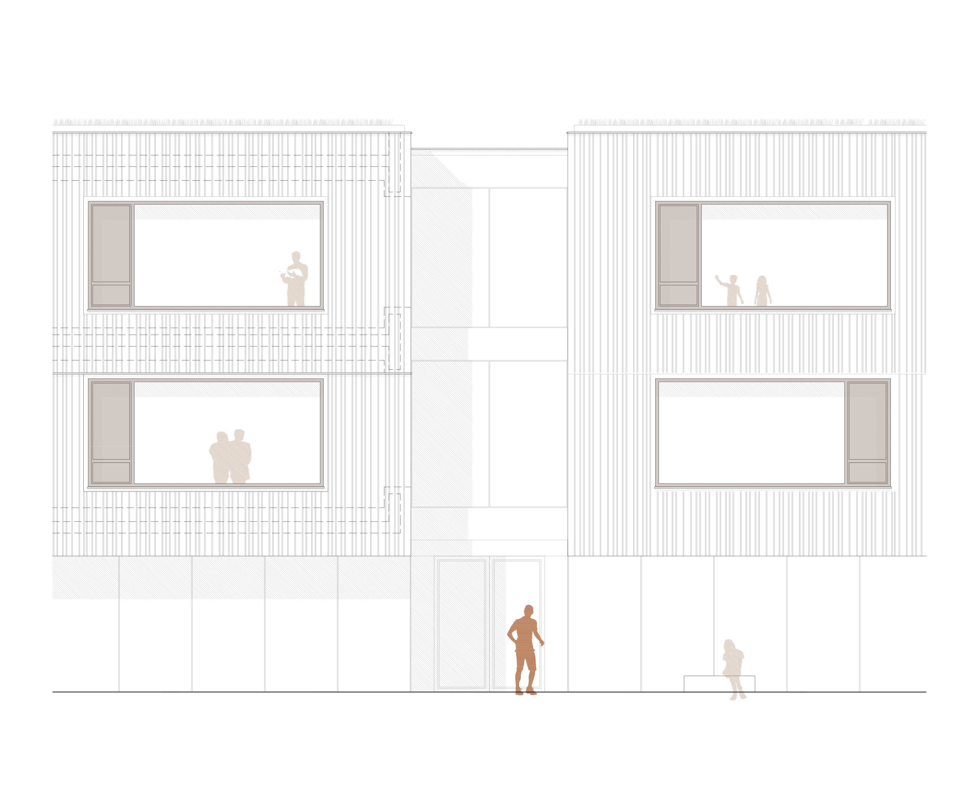The cluster as starting point.
Four playfully positioned building blocks rest on a transparent base and thus relate to the small-scale structures in the surrounding area. The primary schools follows the course of the street with a slight offset of the cluster building blocks, while the upper floor of the music school is set back towards the courtyard. An angled position of the facade of the music school on the ground floor creates a differentiated, exciting outdoor space (inner courtyard) with facades that communicate strongly with each other. (Primary school, music school, gymnasium-air space).
The proportional organisation of the two upper floors is provided by the cluster itself as the lowest common denominator. This conveys the function behind it through the design of the building.

