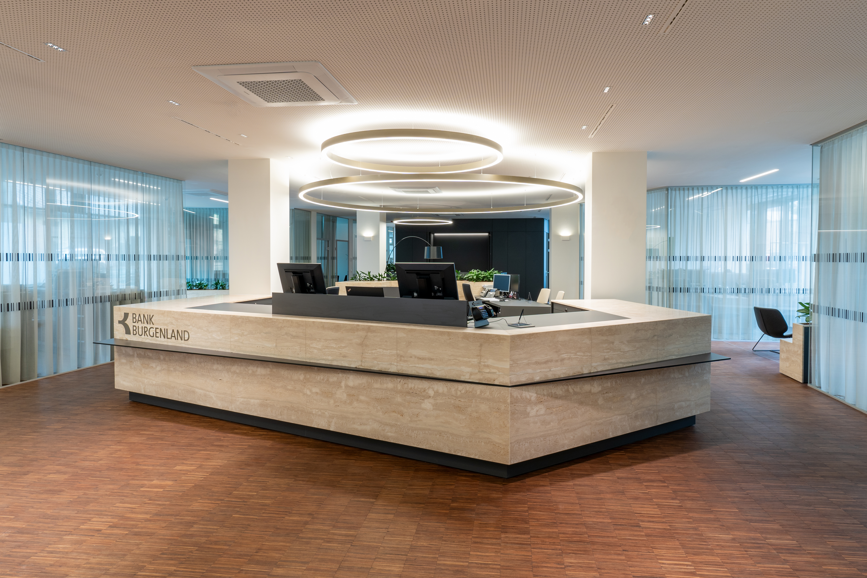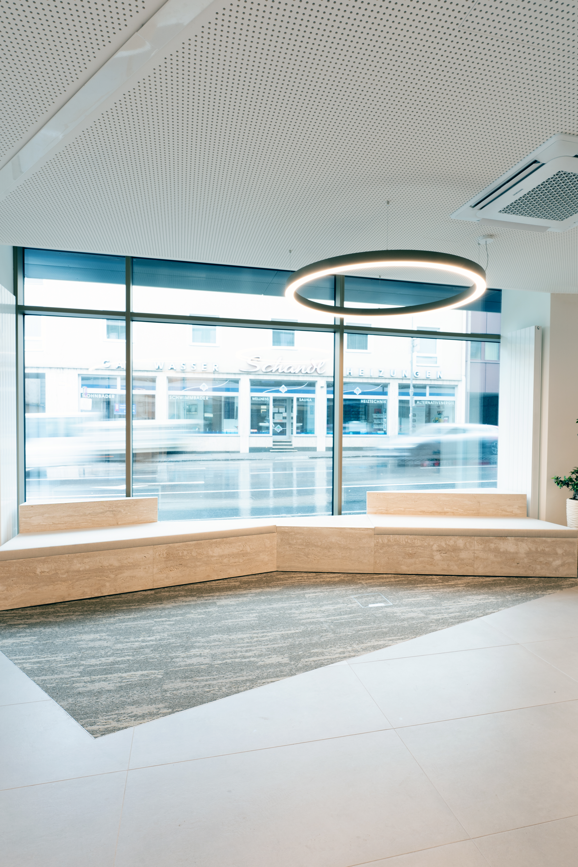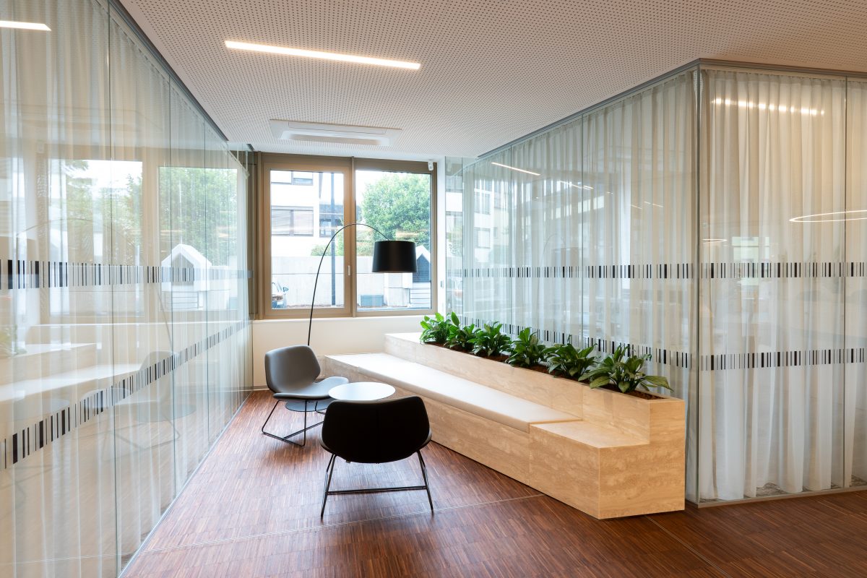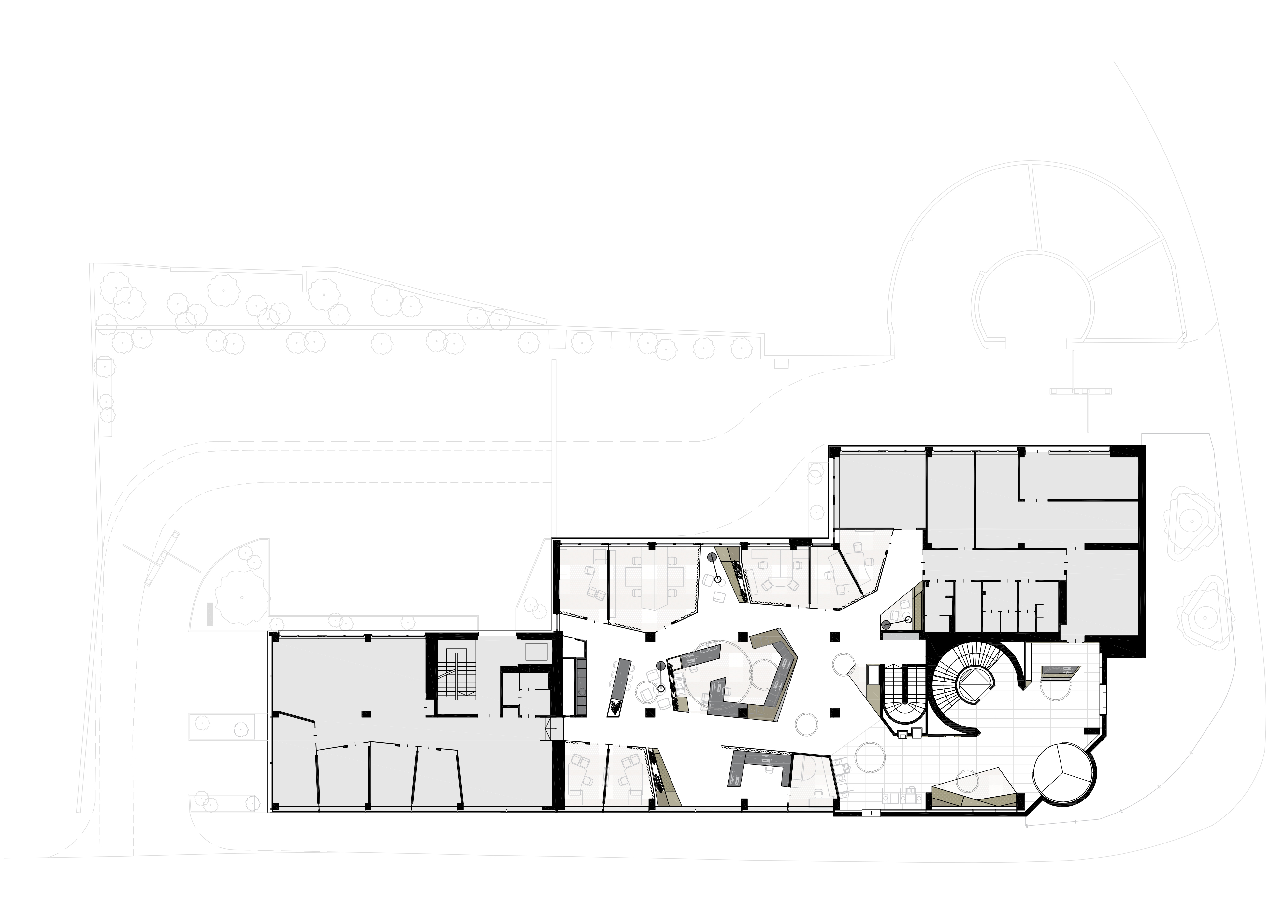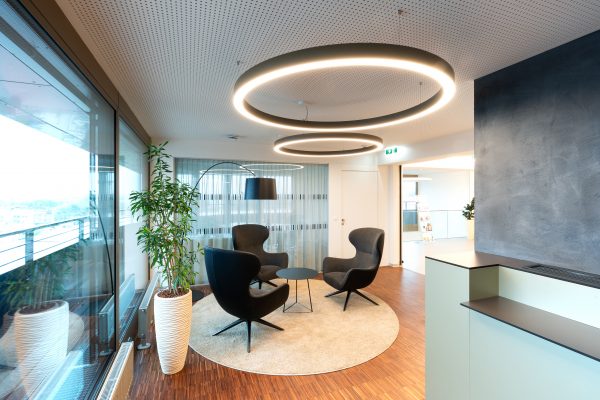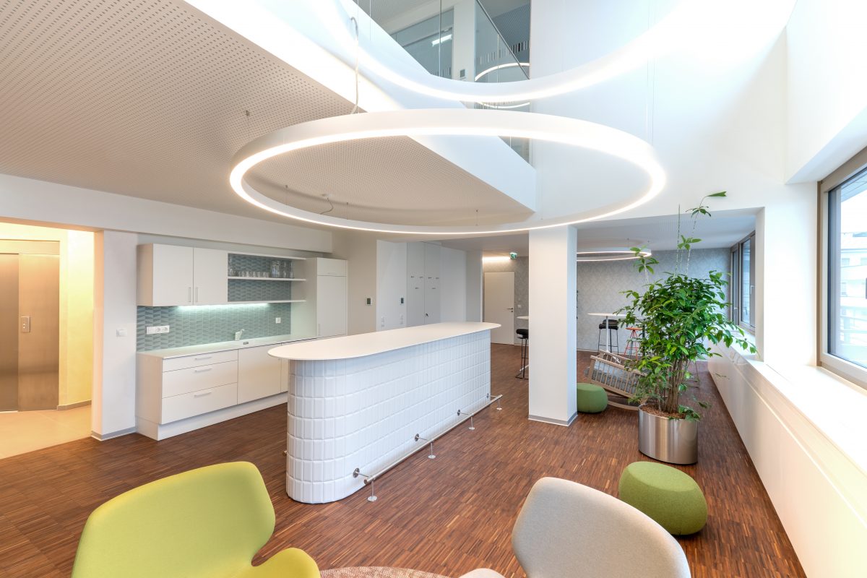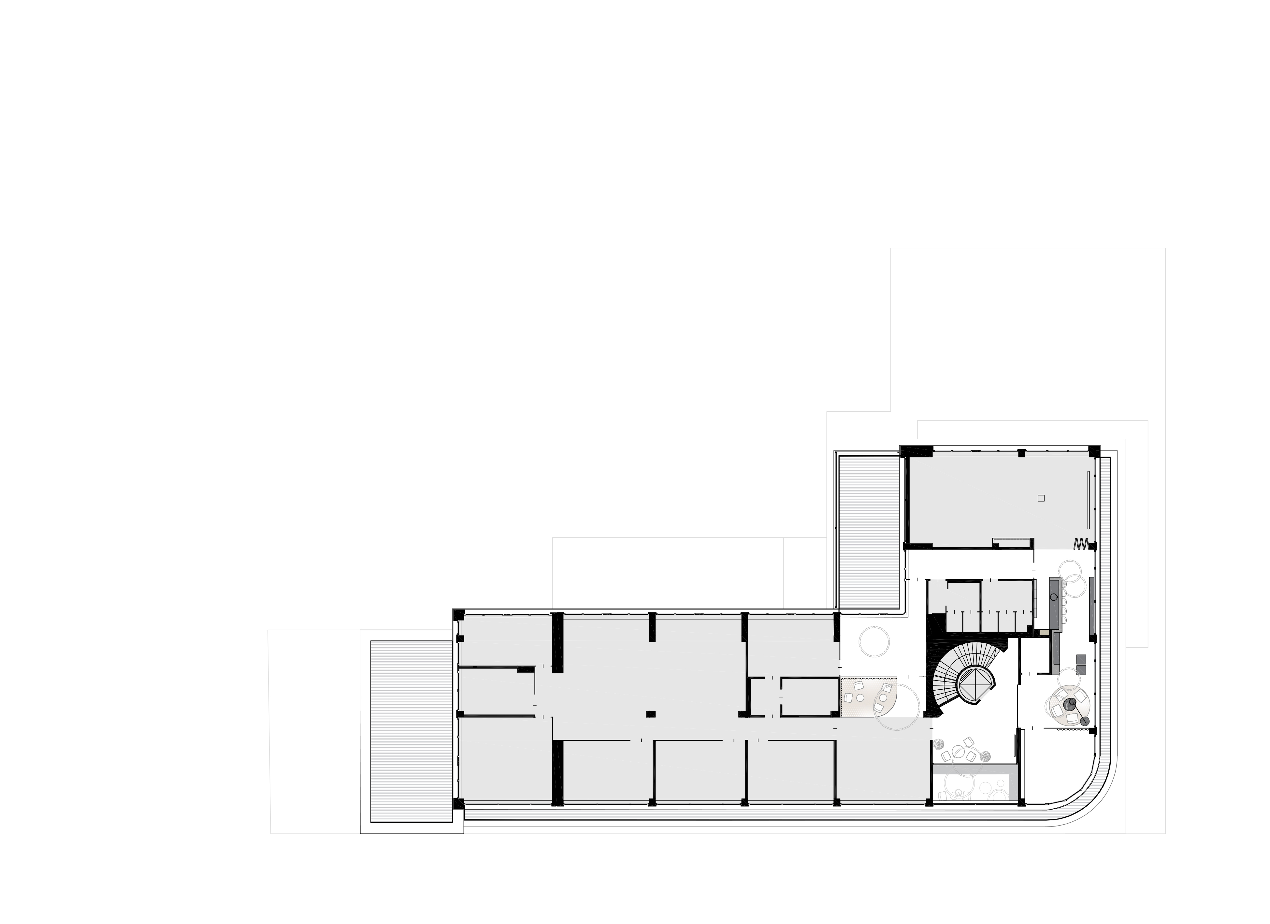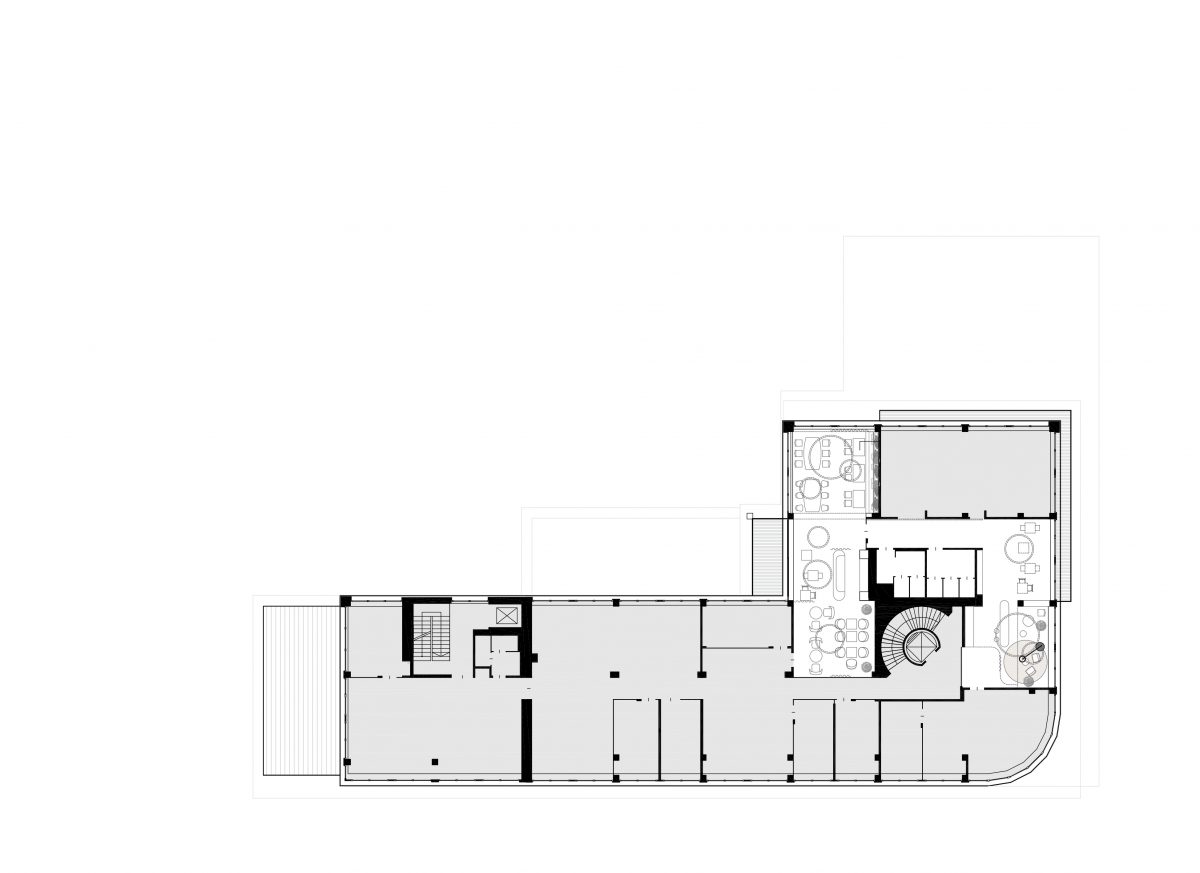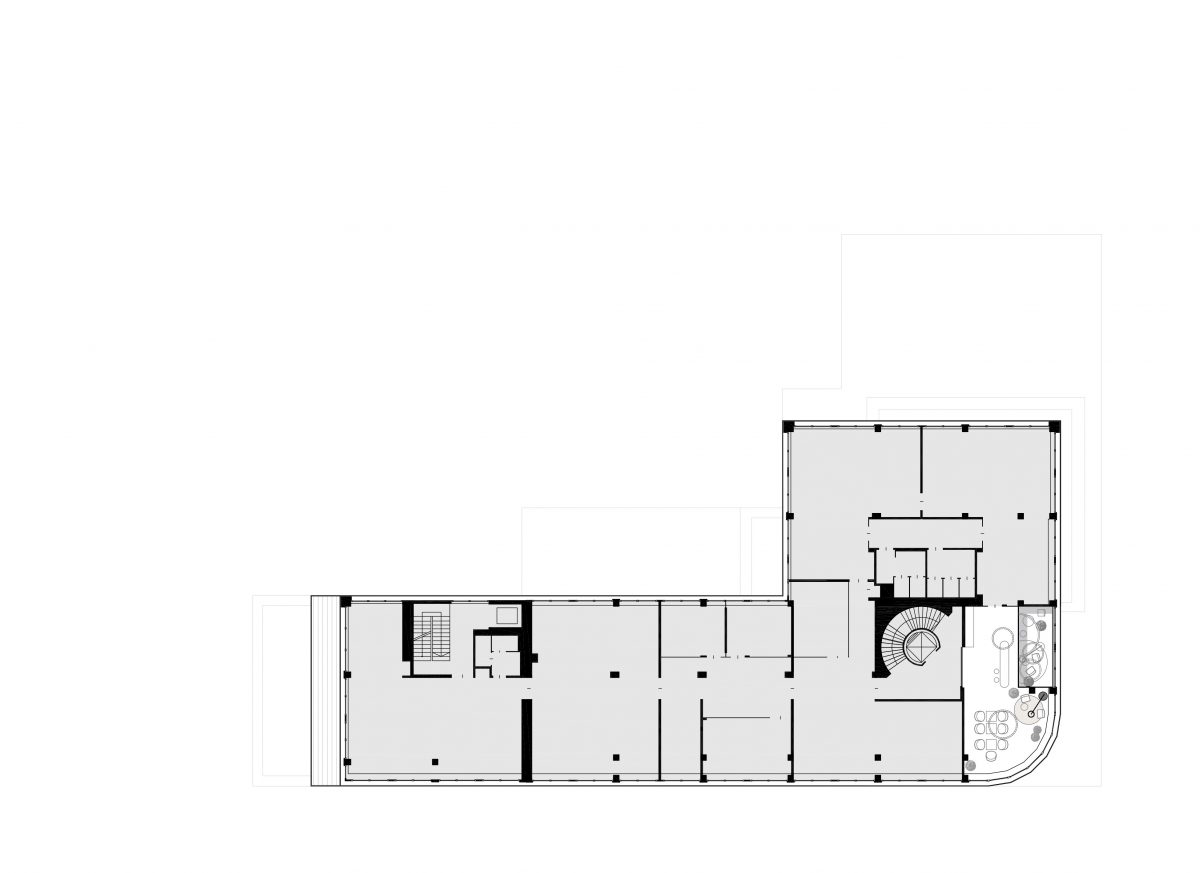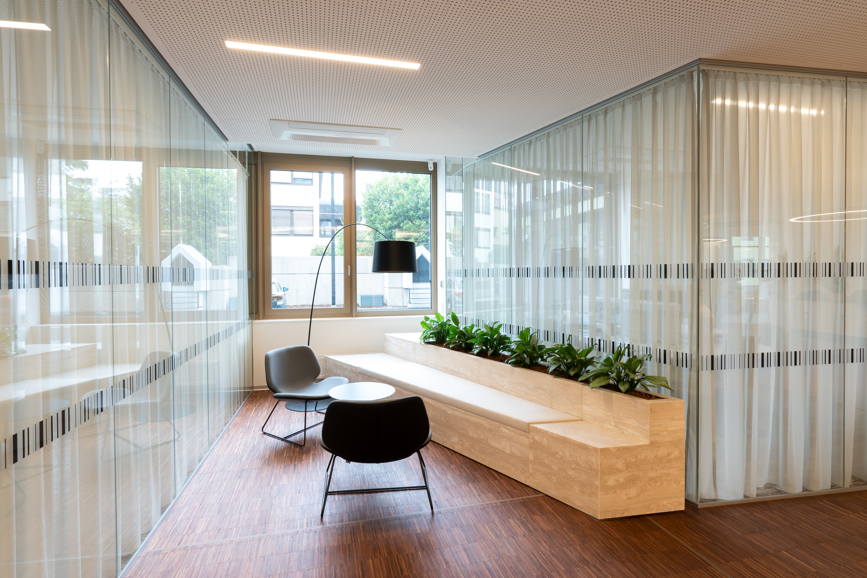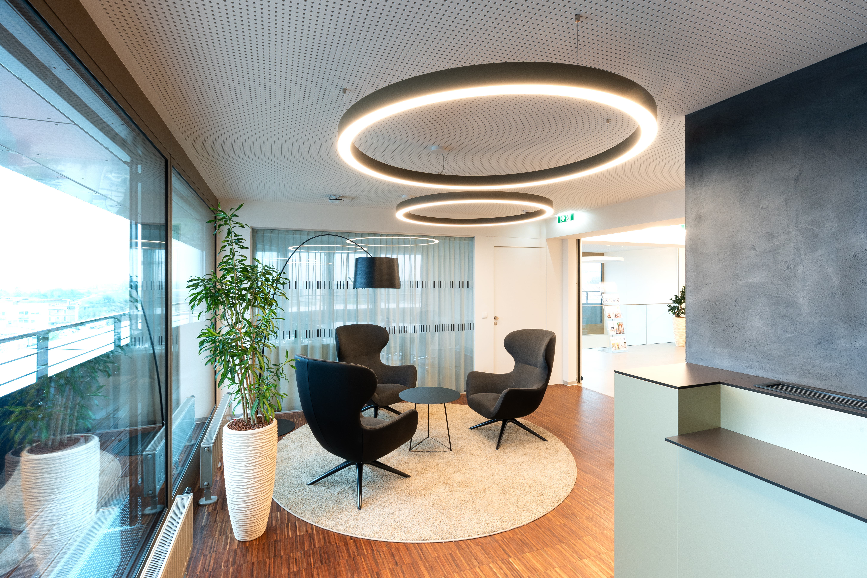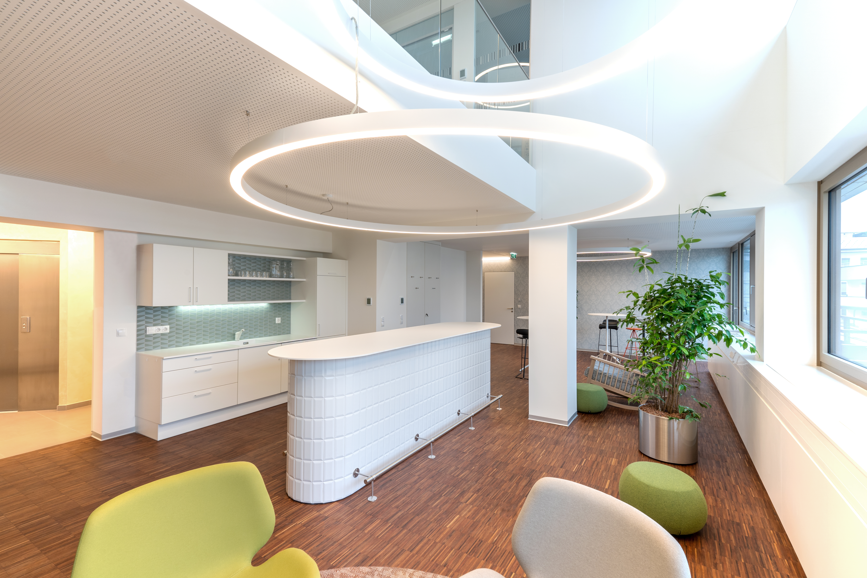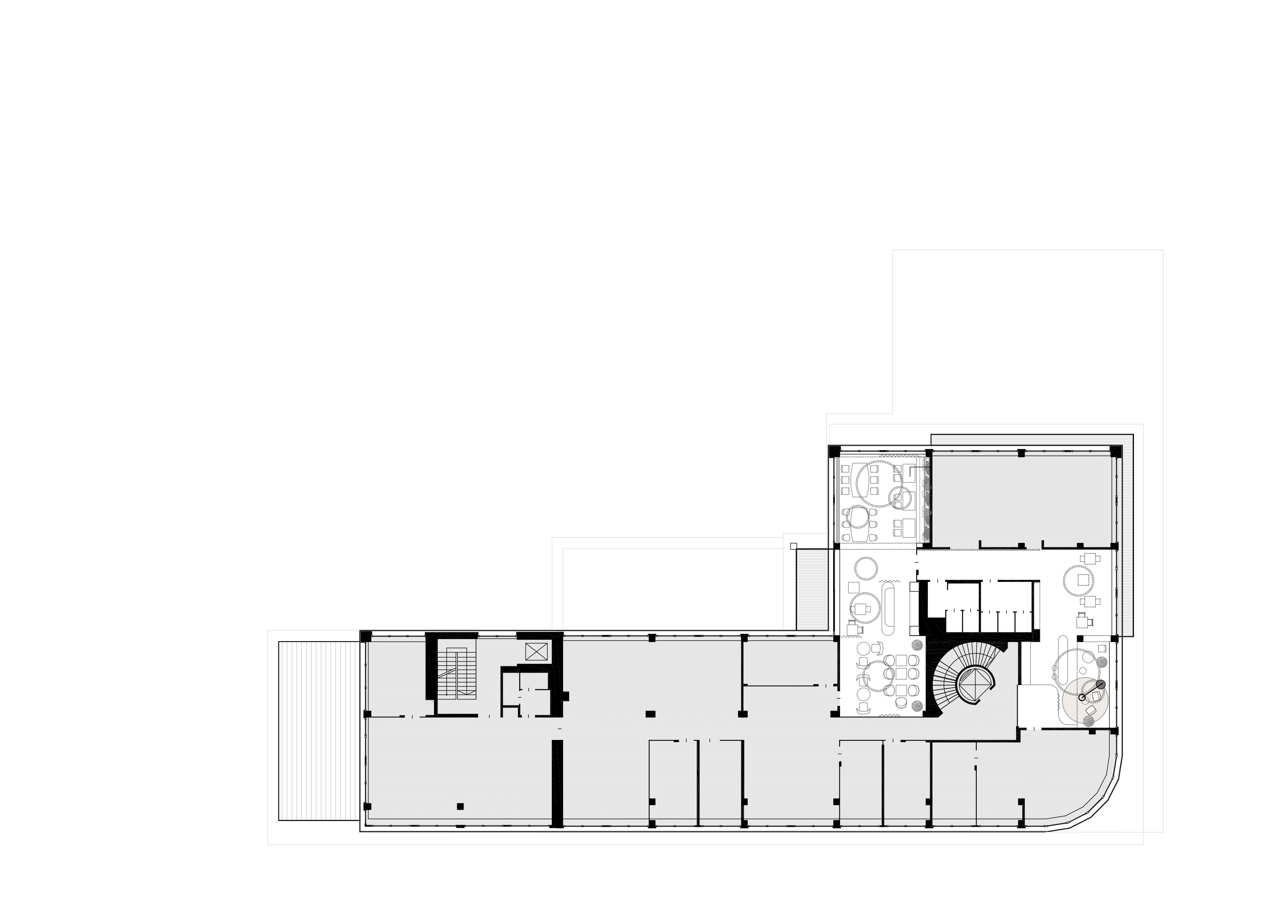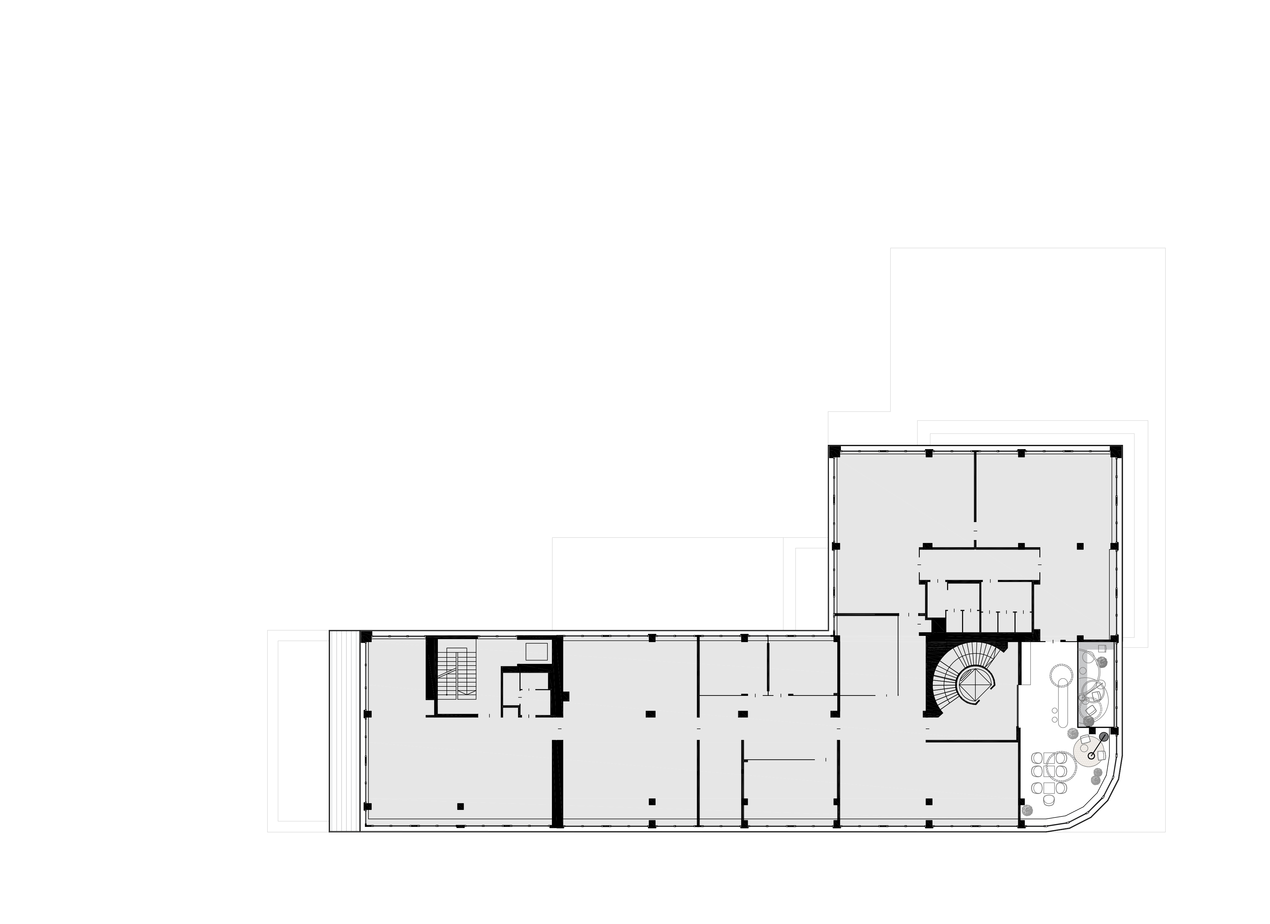How can design reflect corporate culture?
The assignment at Bank Burgenland was clear: No hierarchical division between management, personnel area and customer service area. The individual spaces are each given thematically different treatment but they are all equally important in terms of their formulation. Thus, it is possible to use the same high-quality materials throughout the entire interior but differentiate spaces in terms of style and color.
The customer service area on the ground floor was defined as having to convey security, stability and elegance. The chosen material, Italian travertine, was a deliberate choice here, because it embodies these properties so precisely.
The personnel area on the upper floor, on the other hand, needed to radiate informality and coziness. The style chosen here was thus Shabby Chic. The primary materials used are walnut, wall tiles and carpets.

