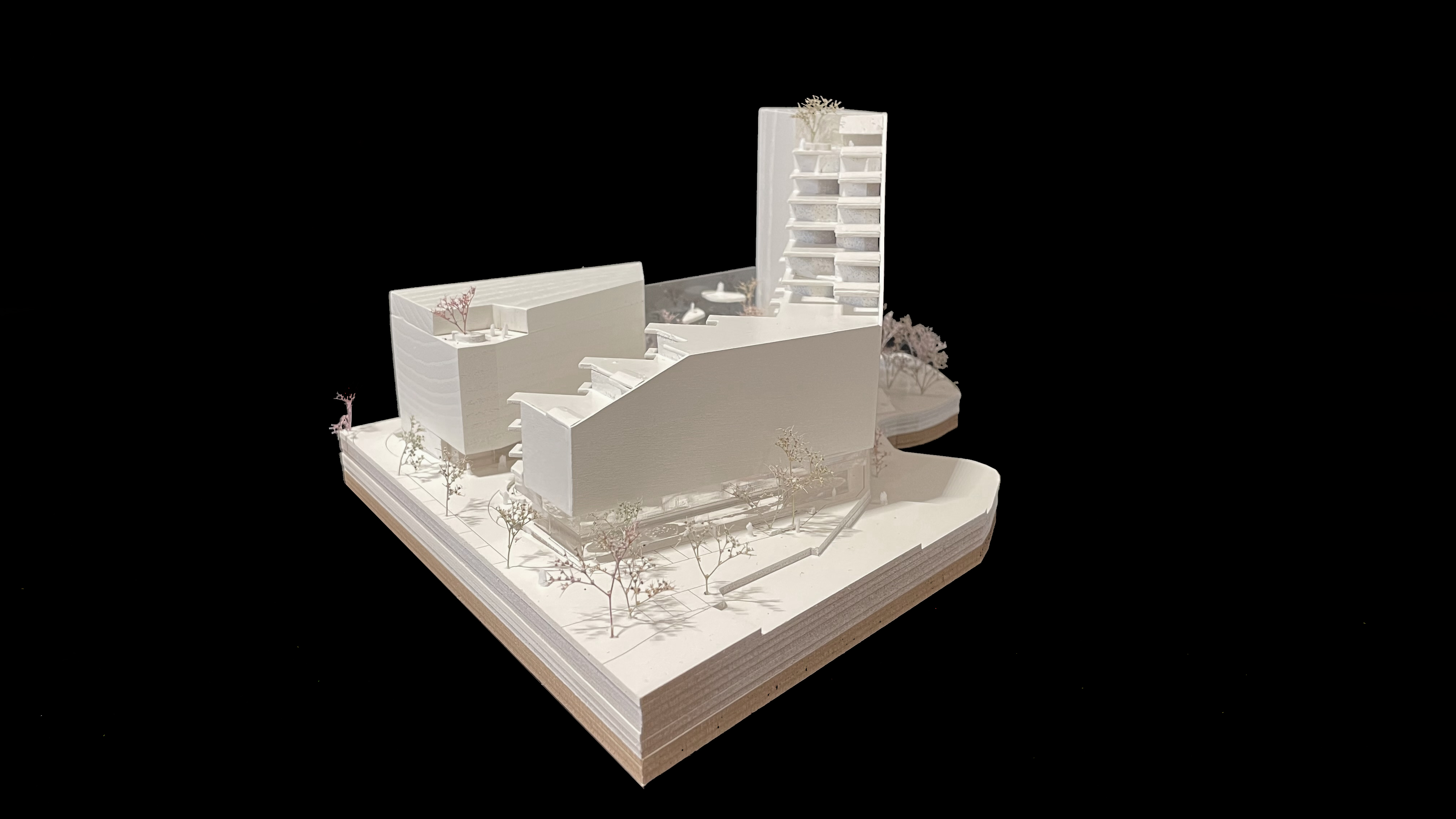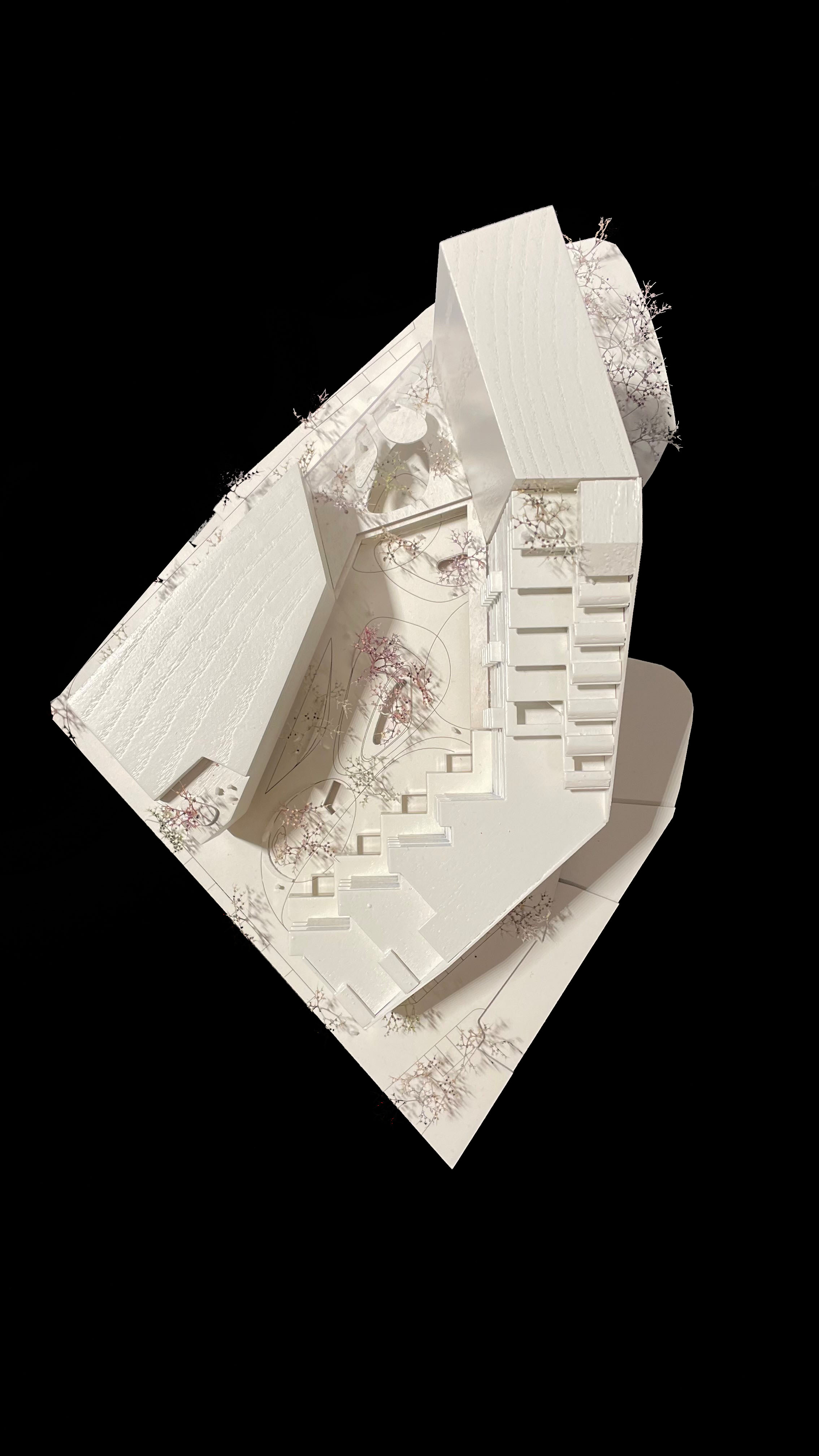Queen Li(n)se
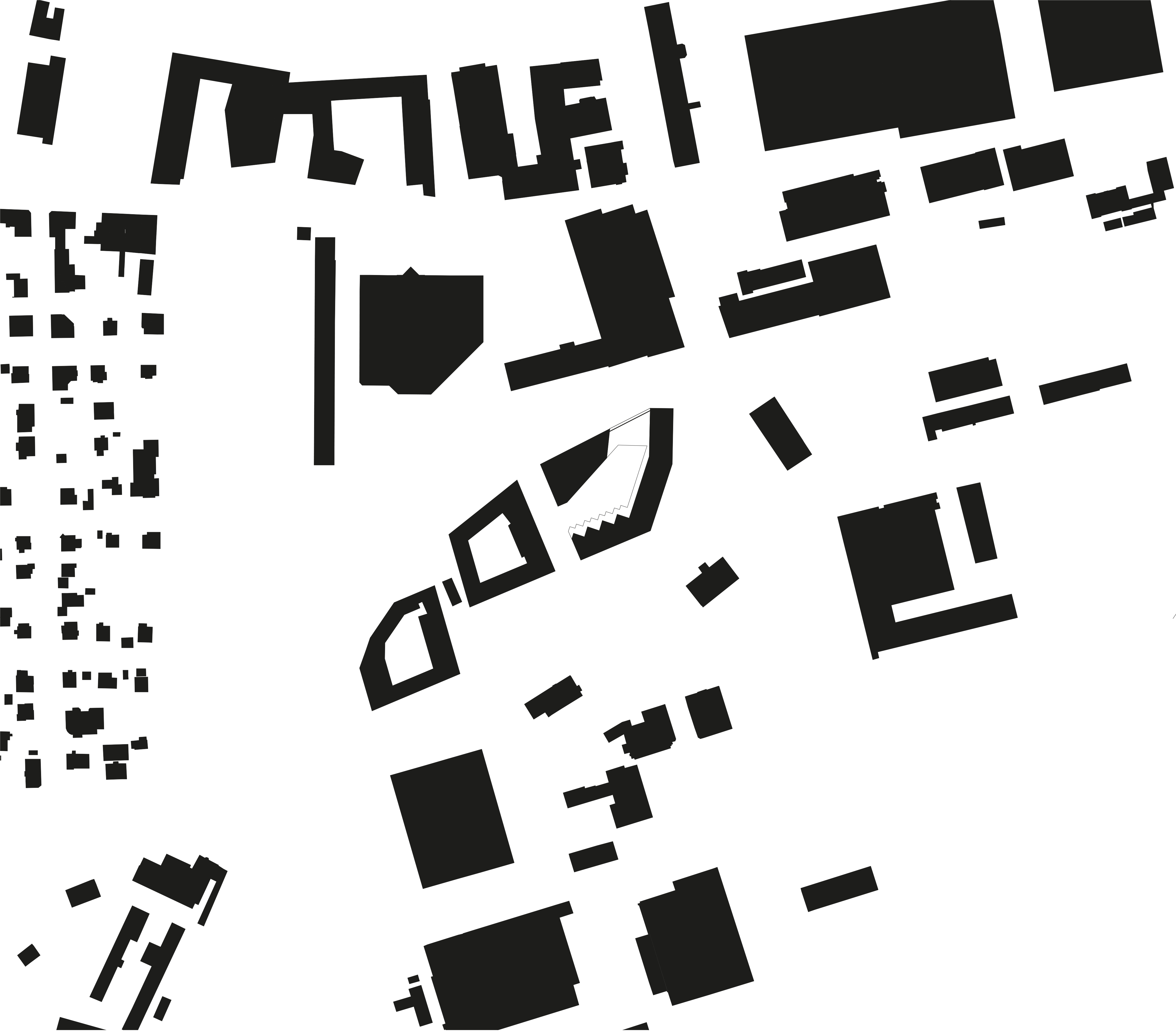
The building volume at the northern entrance to the new urban development area is divided into two. A compact, 7-storey structure in the north-western part of the site houses the student residence, while the elongated, angled south-eastern structure houses the residential and hotel areas. The flowing staggered heights of the residential building in the south form a soft transition to the city, with 5 storeys in the west up to the 15-storey hotel in the northeast, which forms the crowning glory of the entire lenticular development and the Reininghausgründe. A high-quality, traffic-free inner courtyard is formed between the building volumes, which are set at an angle to each other. In addition to the high west-facing sun exposure, this arrangement offers a pleasant sound-absorbing outdoor climate and views from the eastern Schlossberg to the western Plabutsch.
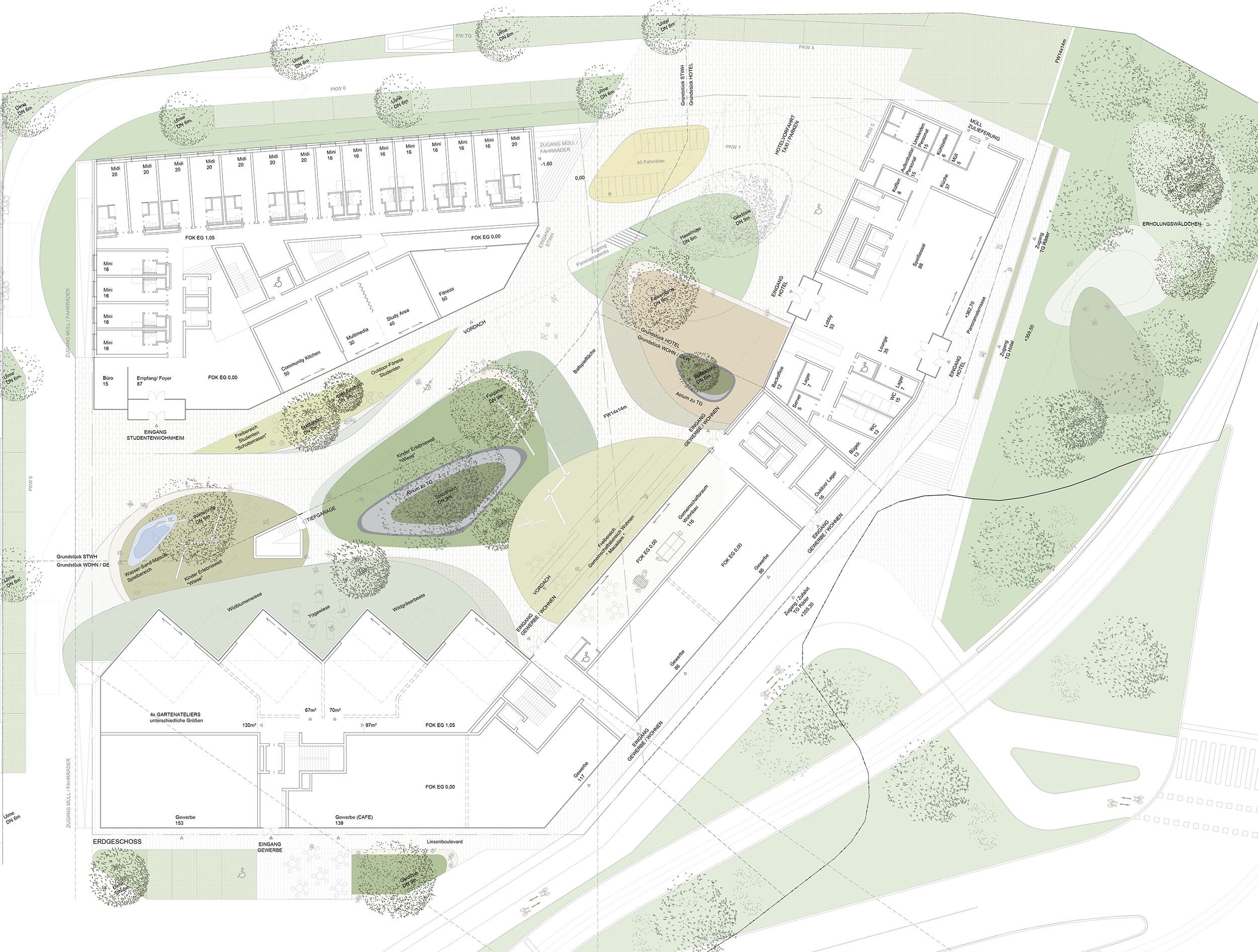
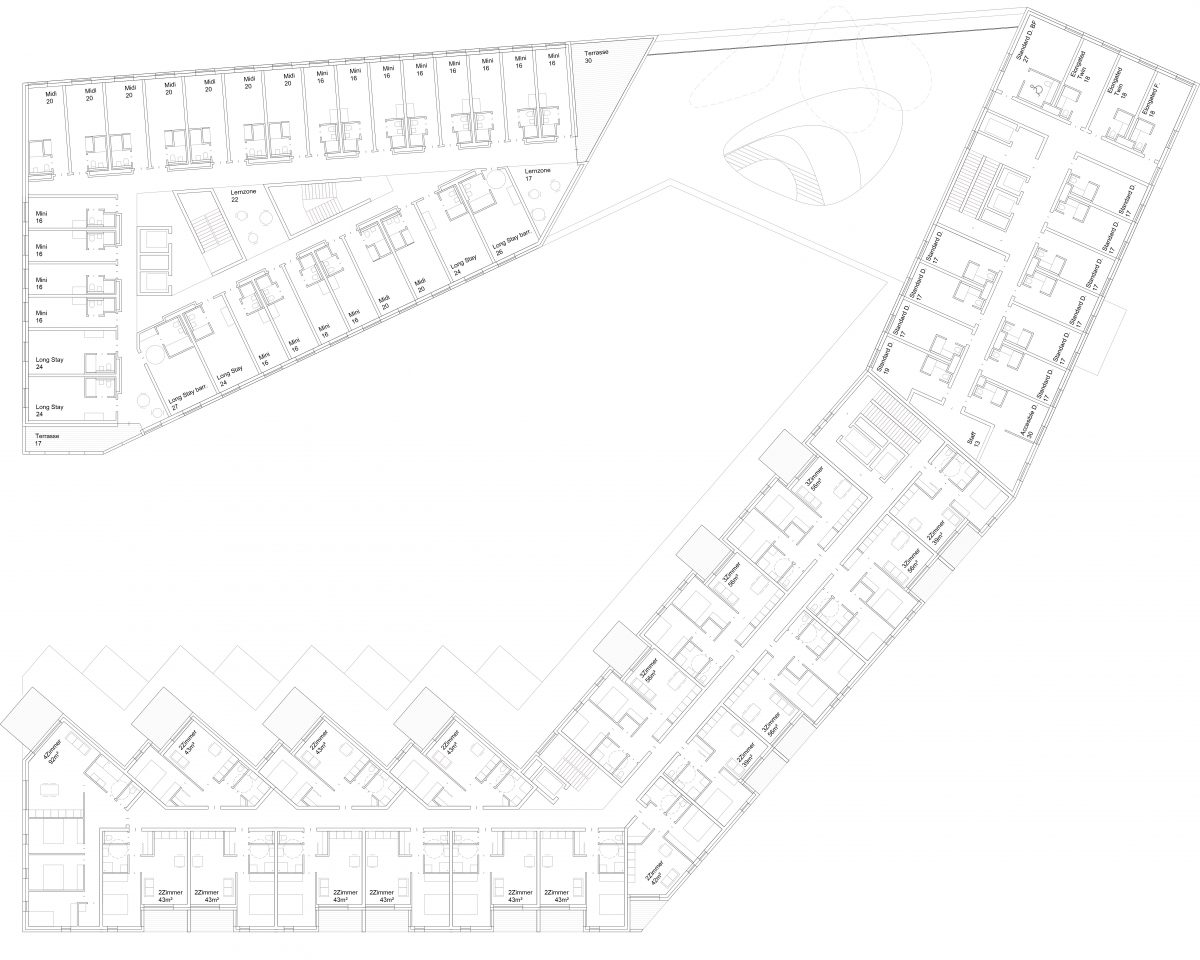
With the prevailing resident mix, our focus is on diversity in the outdoor facilities and outdoor areas. Not only will there be play zones for all generations, but also cross-building site passageways. Coming from the south, residents can stroll through the Murnockerlhof, along the student residence and hotel down to the recreational forest and back across the southern forecourt to the esplanade, into the city center or towards Plabutsch.
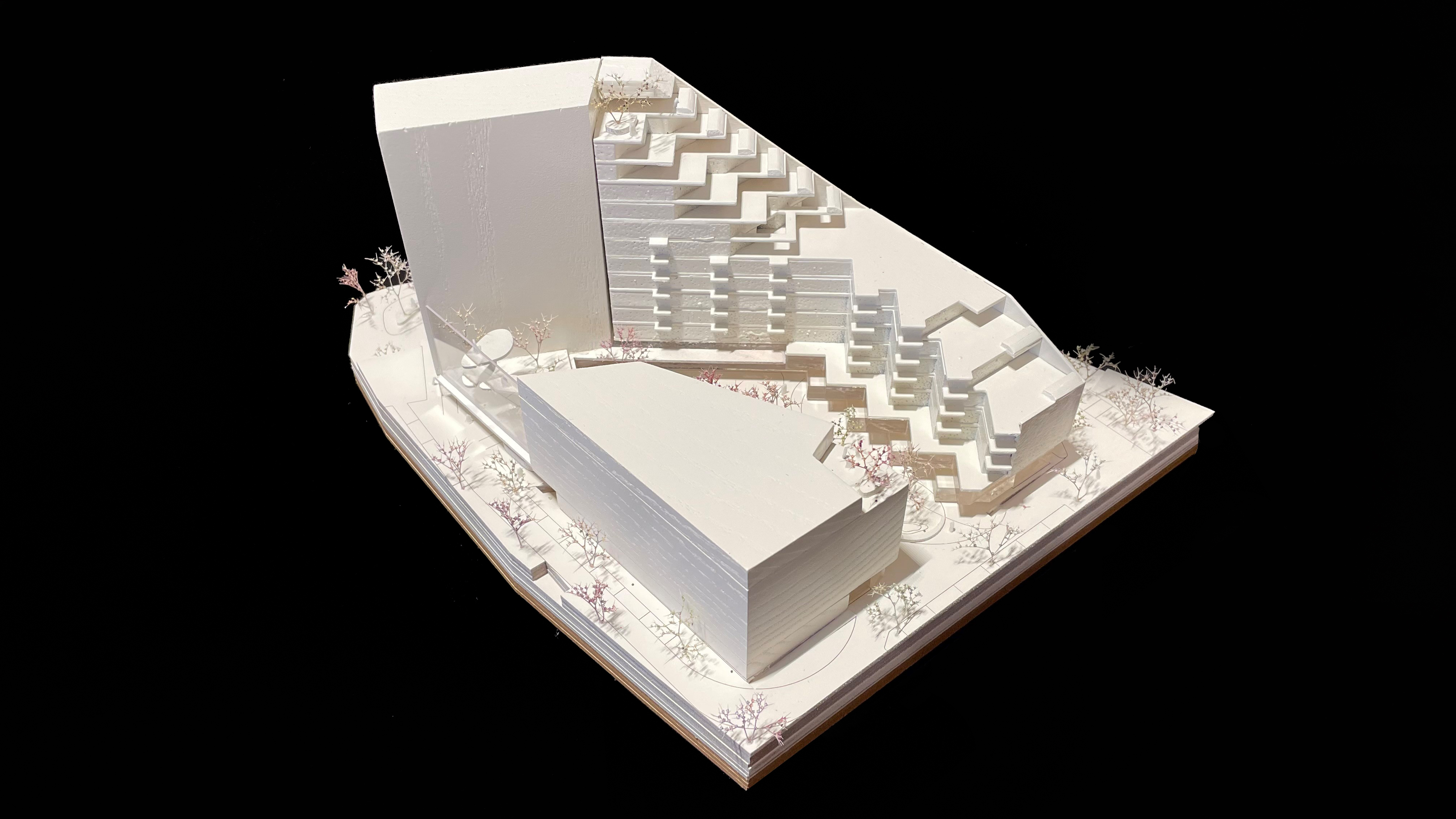
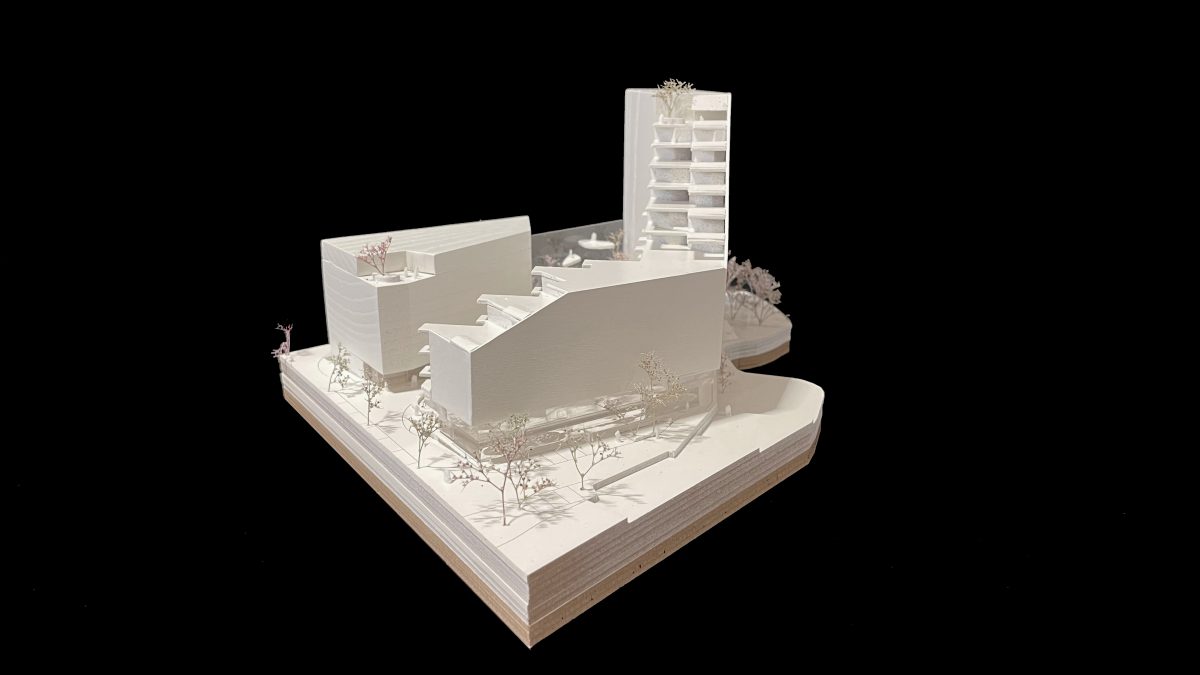
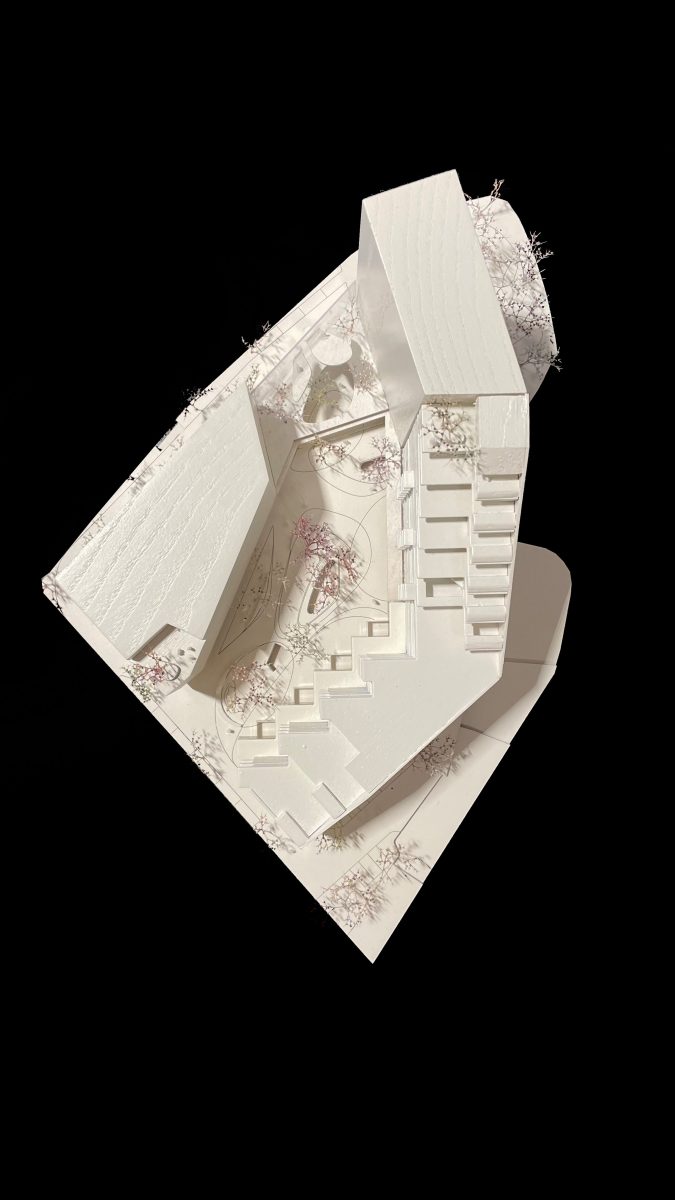
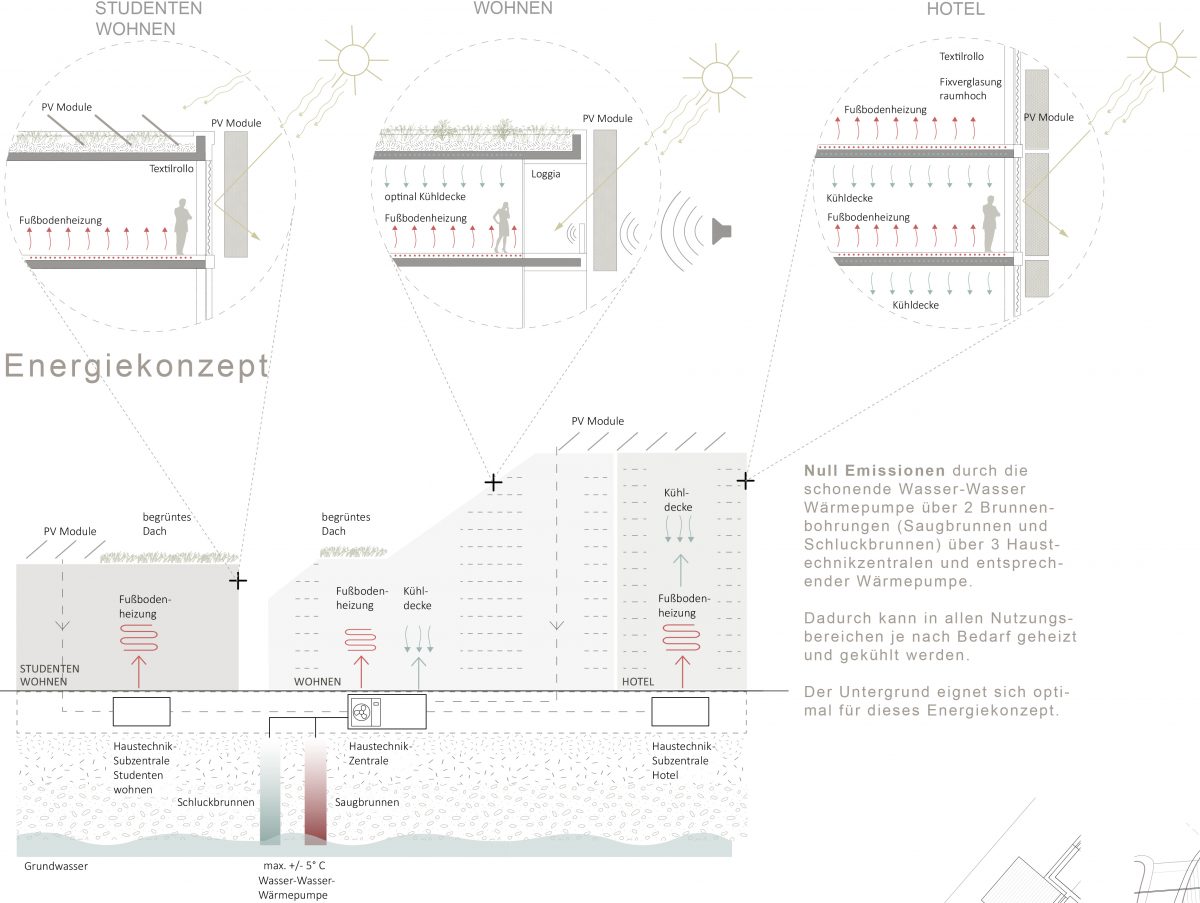
HANDY


The building volume at the northern entrance to the new urban development area is divided into two. A compact, 7-storey structure in the north-western part of the site houses the student residence, while the elongated, angled south-eastern structure houses the residential and hotel areas. The flowing staggered heights of the residential building in the south form a soft transition to the city, with 5 storeys in the west up to the 15-storey hotel in the northeast, which forms the crowning glory of the entire lenticular development and the Reininghausgründe. A high-quality, traffic-free inner courtyard is formed between the building volumes, which are set at an angle to each other. In addition to the high west-facing sun exposure, this arrangement offers a pleasant sound-absorbing outdoor climate and views from the eastern Schlossberg to the western Plabutsch.
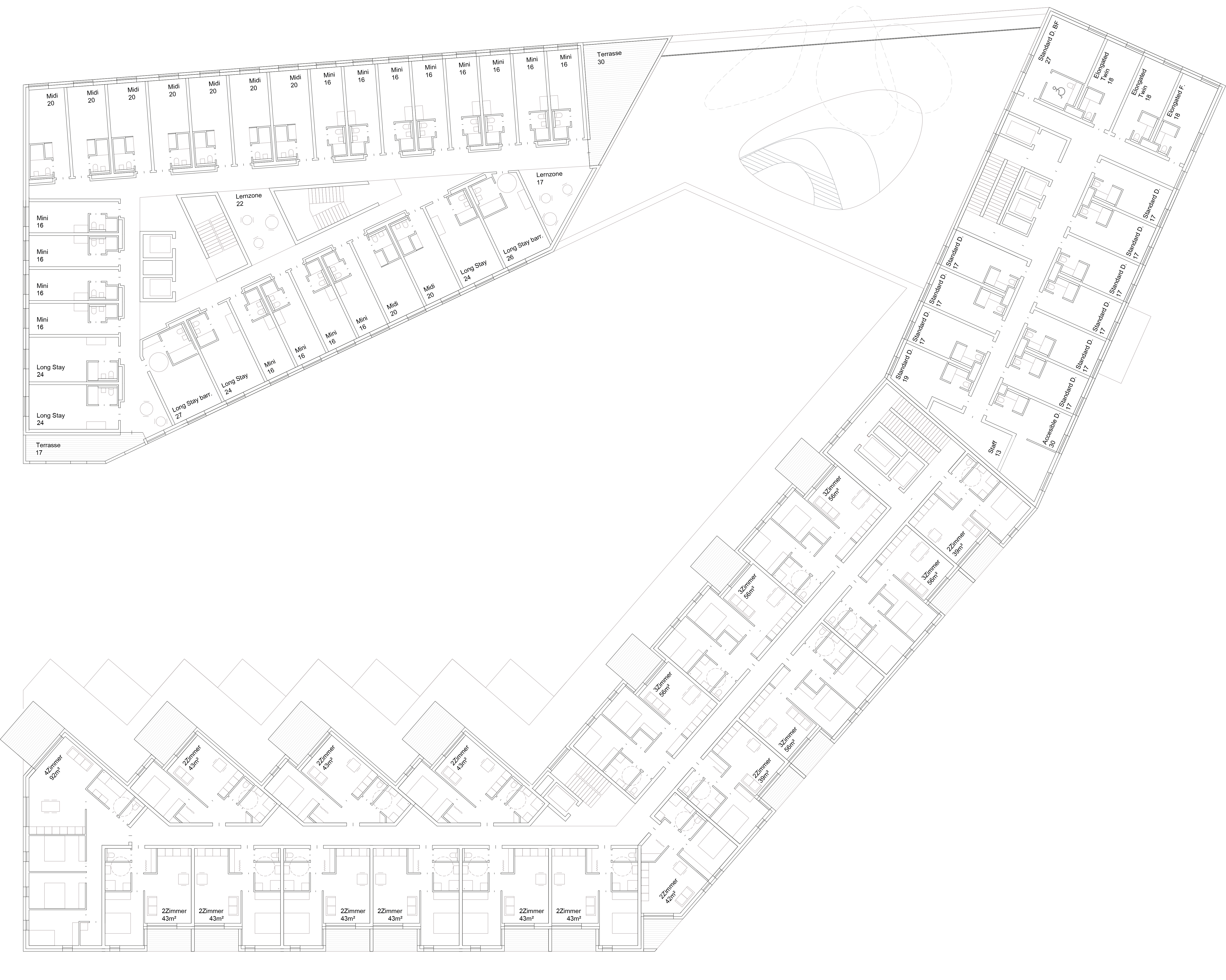
Grundriss
With the prevailing resident mix, our focus is on diversity in the outdoor facilities and outdoor areas. Not only will there be play zones for all generations, but also cross-building site passageways. Coming from the south, residents can stroll through the Murnockerlhof, along the student residence and hotel down to the recreational forest and back across the southern forecourt to the esplanade, into the city center or towards Plabutsch.

