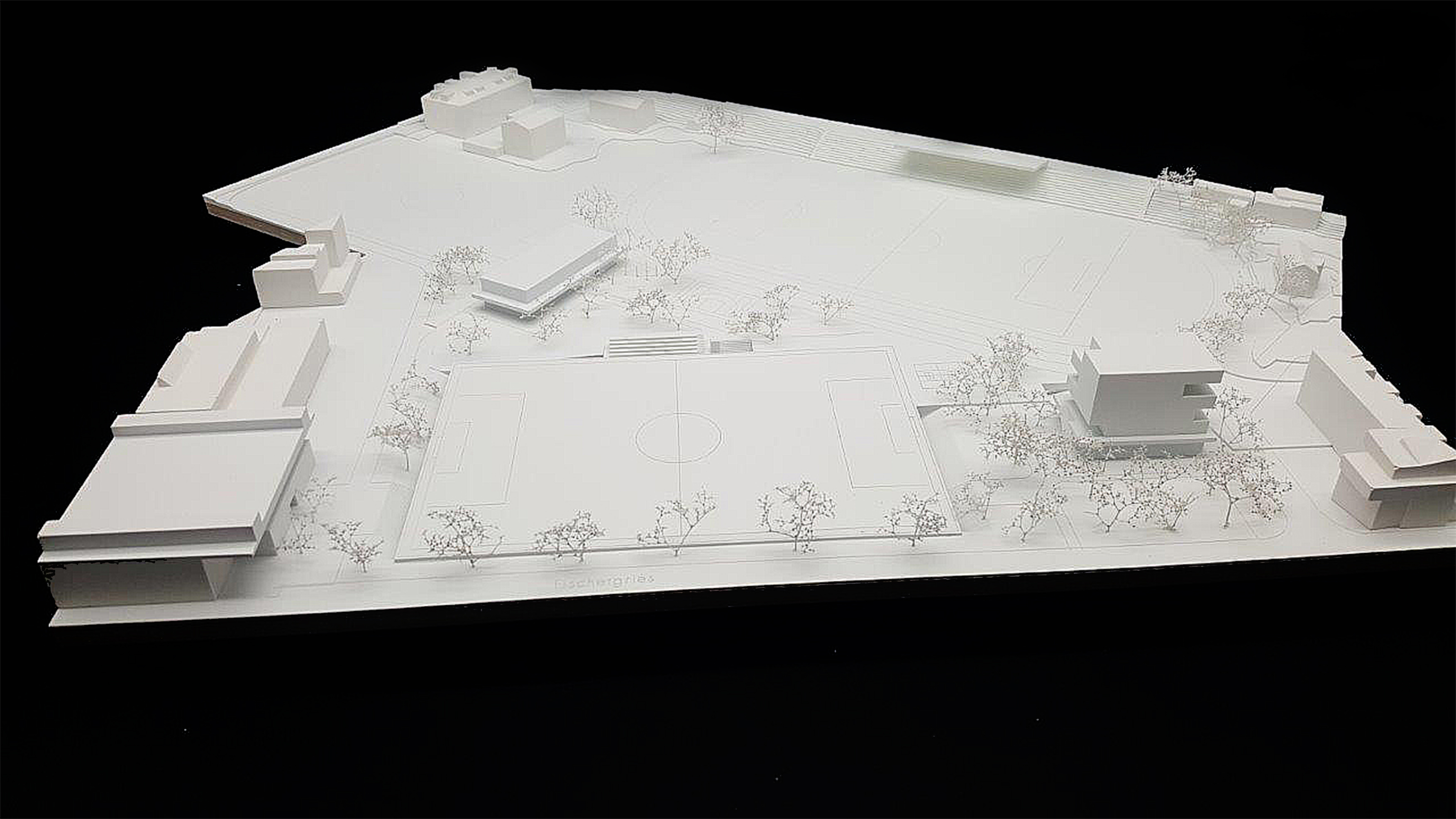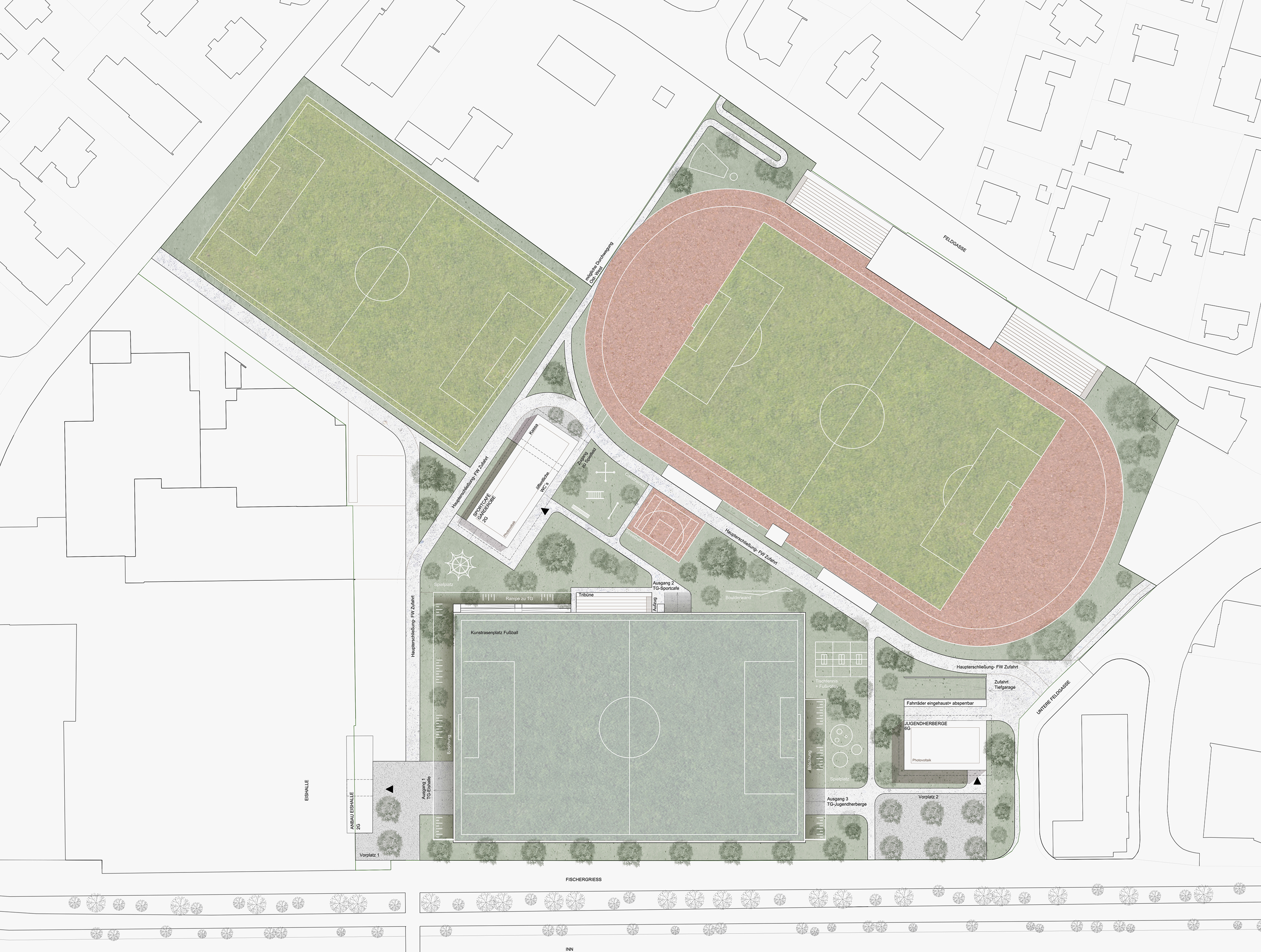A green landscape for sports
The new area is communicating to the existing surroundings at its edges. Two squares along the waterfront promenade and the new buildings mark the different areas as “hotspots”. The surrounding open spaces are to be used for the respective uses (café, youth hostel). The sports areas themselves are playfully integrated into an extensive park landscape.






