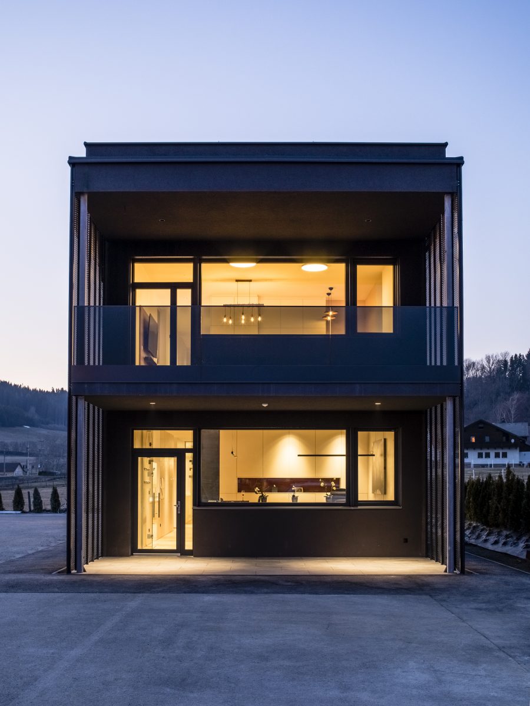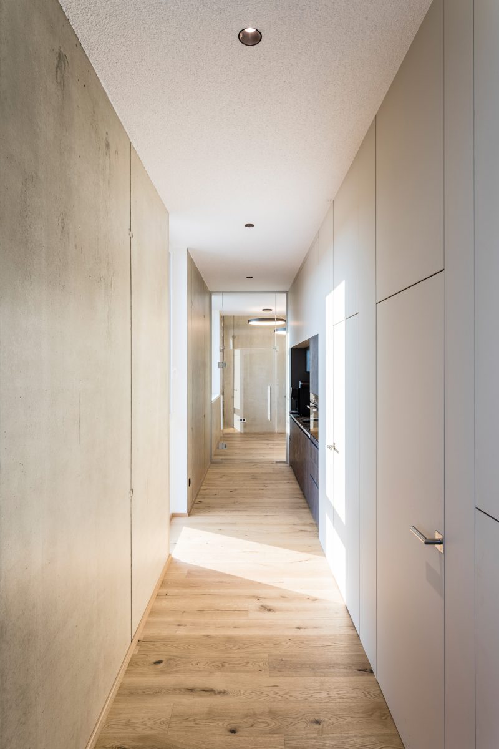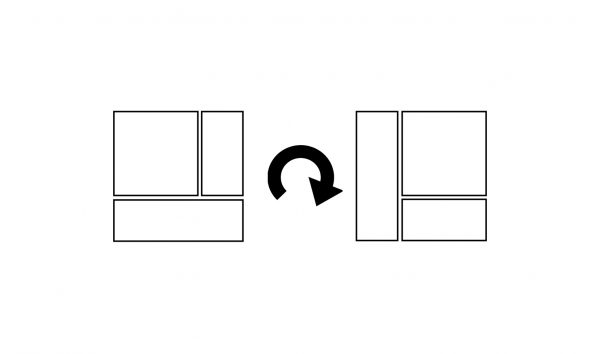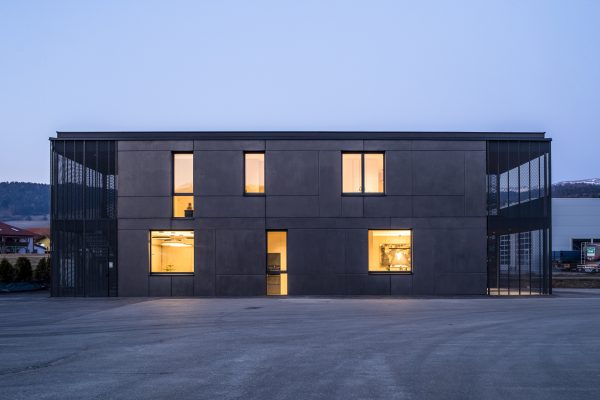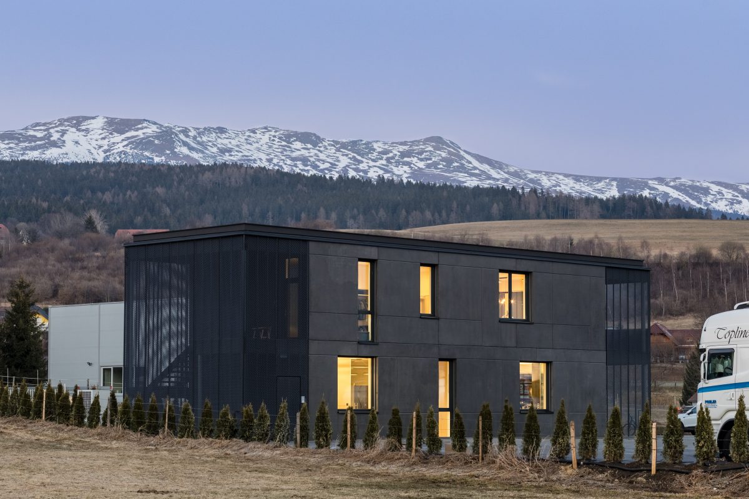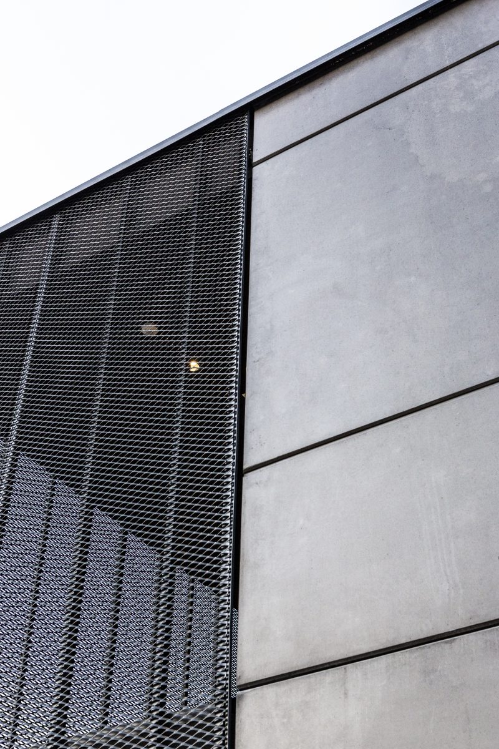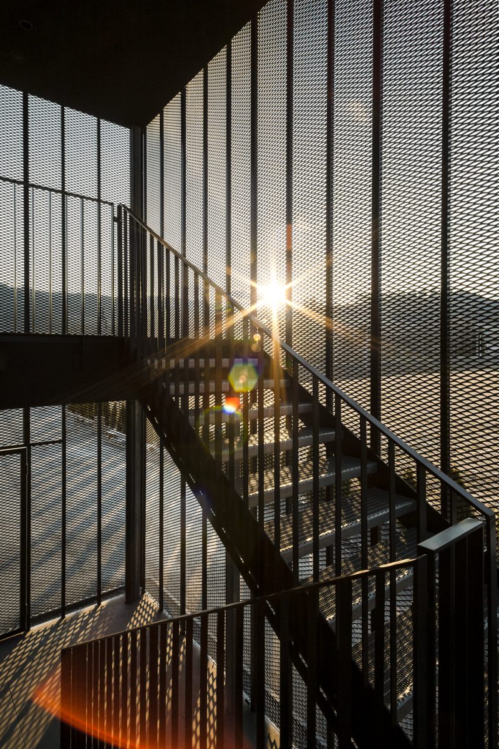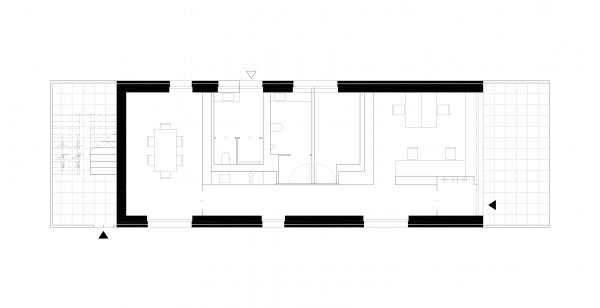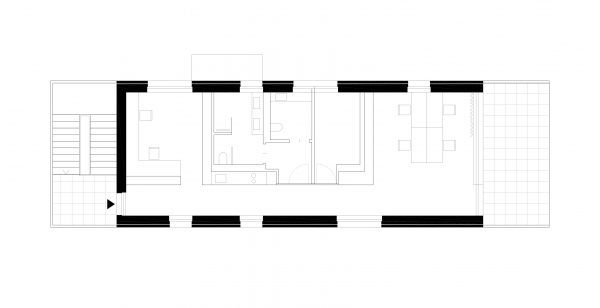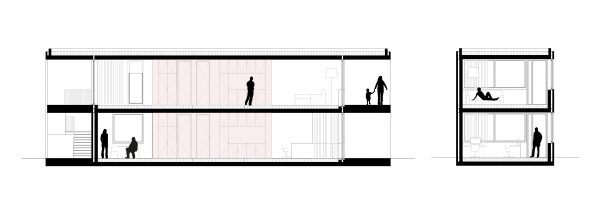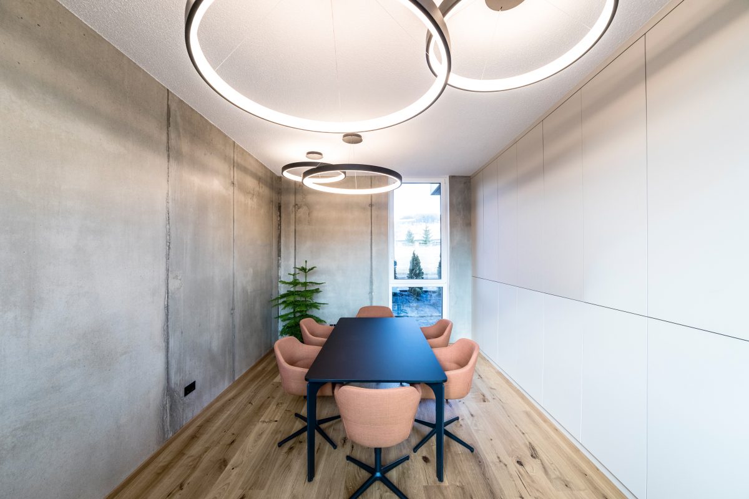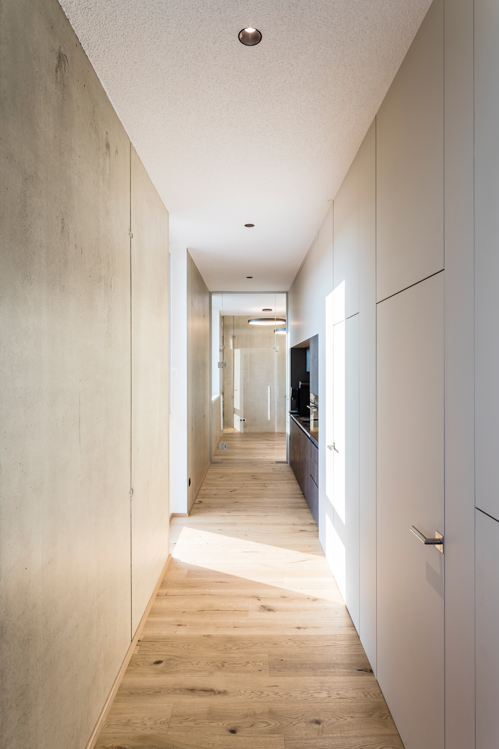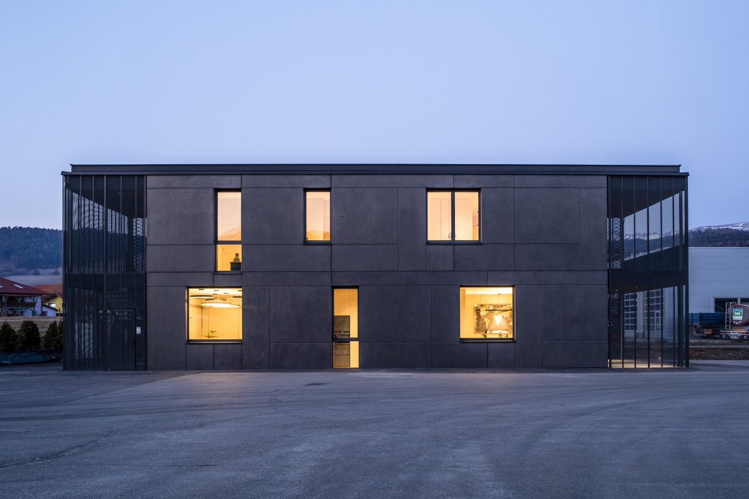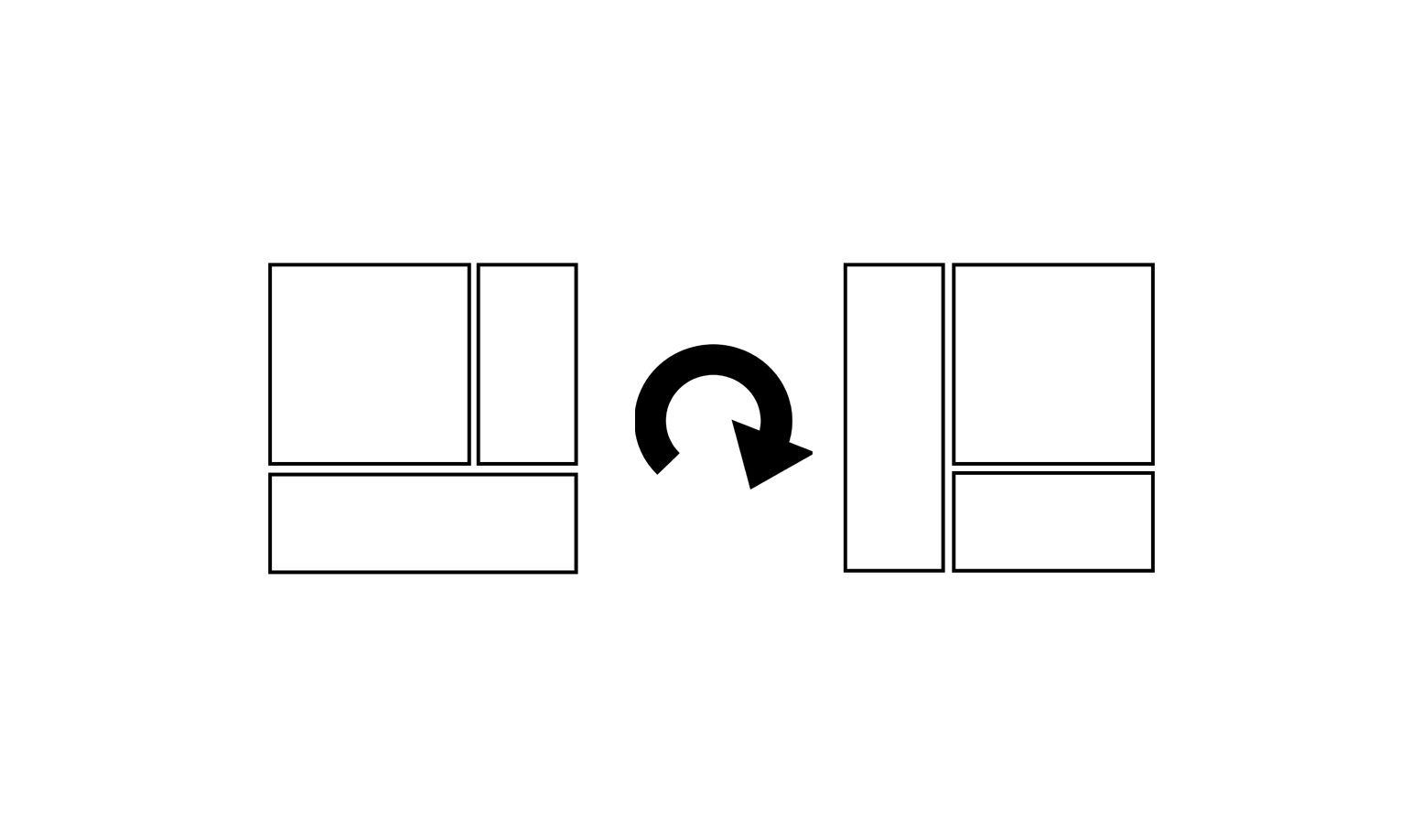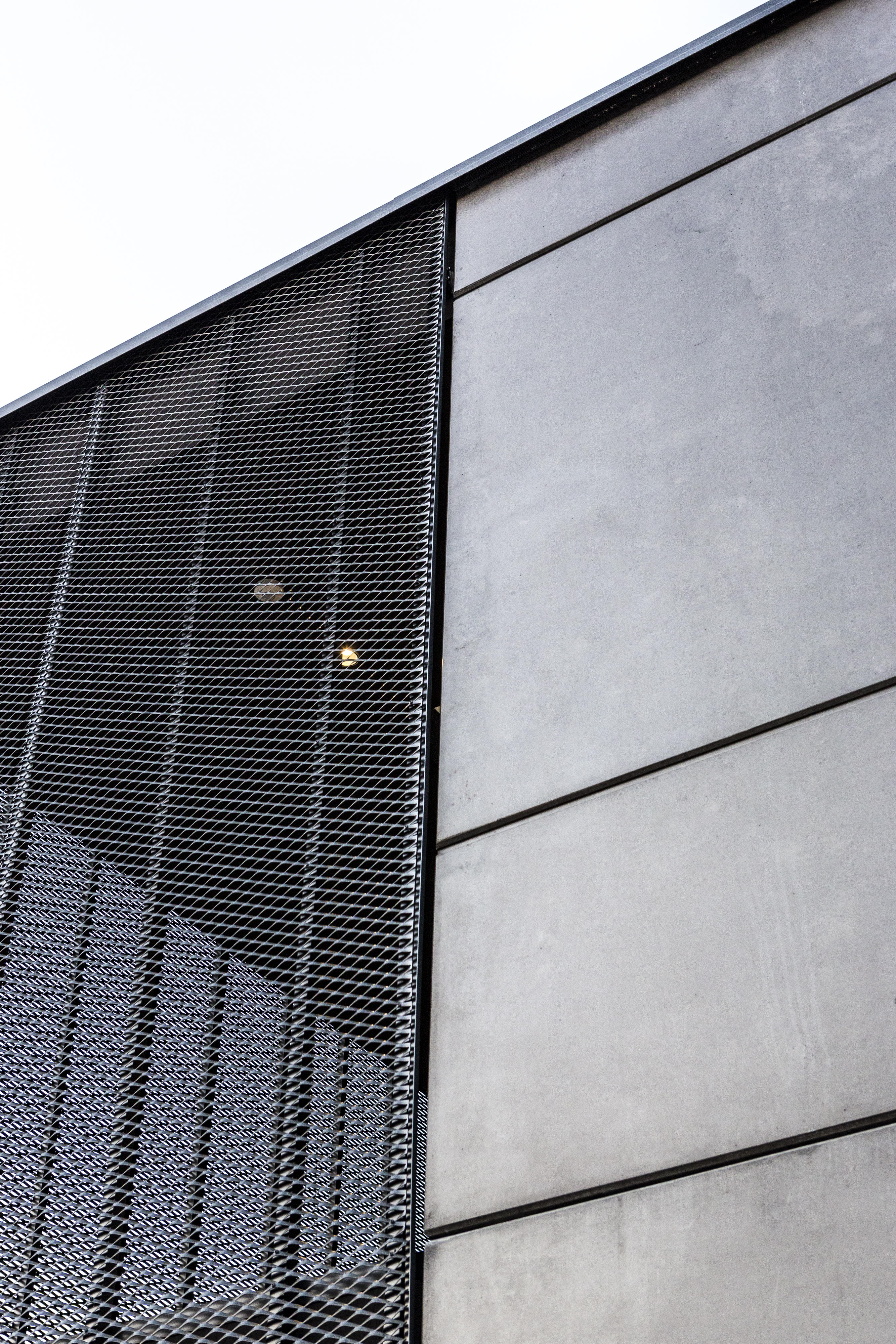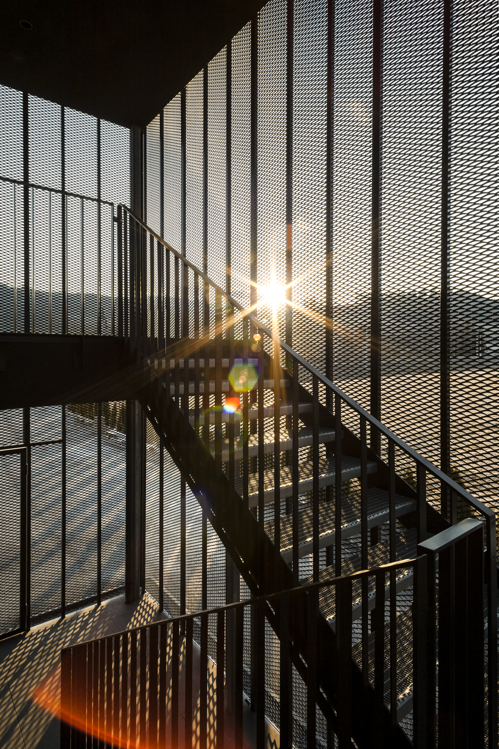black pearl.
Due to a restructuring of the company, Prieler Transporte GmbH was in desperate need of a new office building. The new company headquarters are being built on two floors at the existing transshipment area in Neumarkt/Styria. The excellence of this shipping company in all its activities should be evident from the new building. Thus, the highest quality materials were used, such as a solid concrete facade paired with expanded metal accents at the ends of the building.

