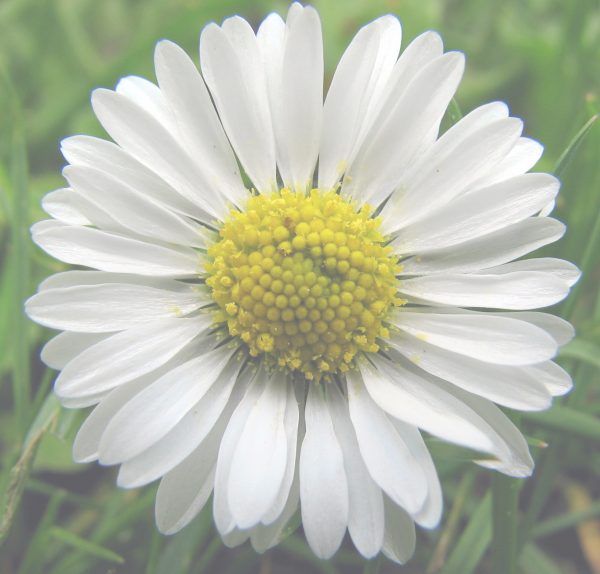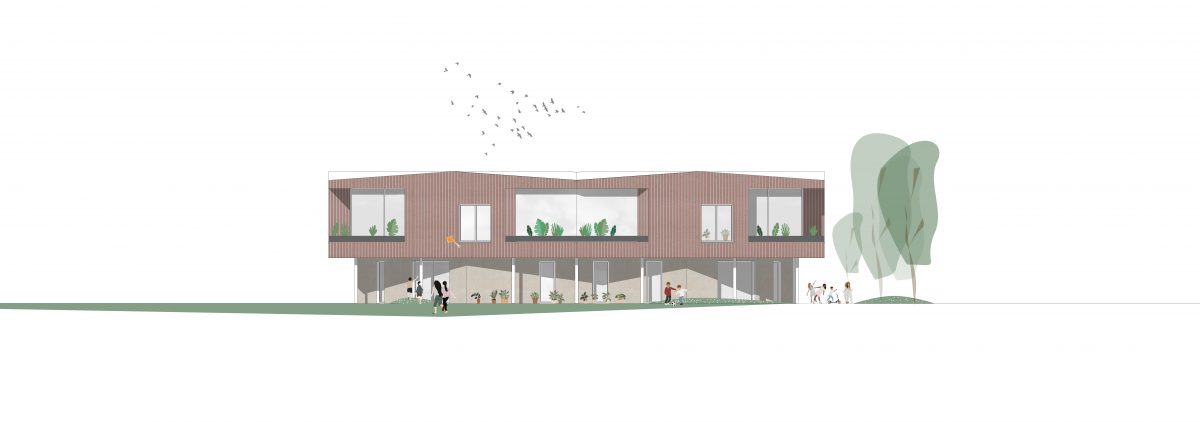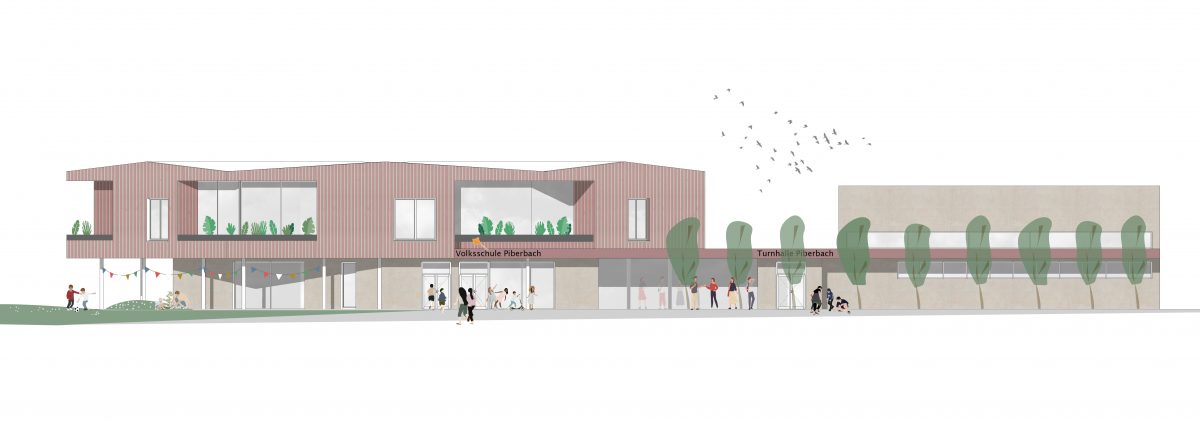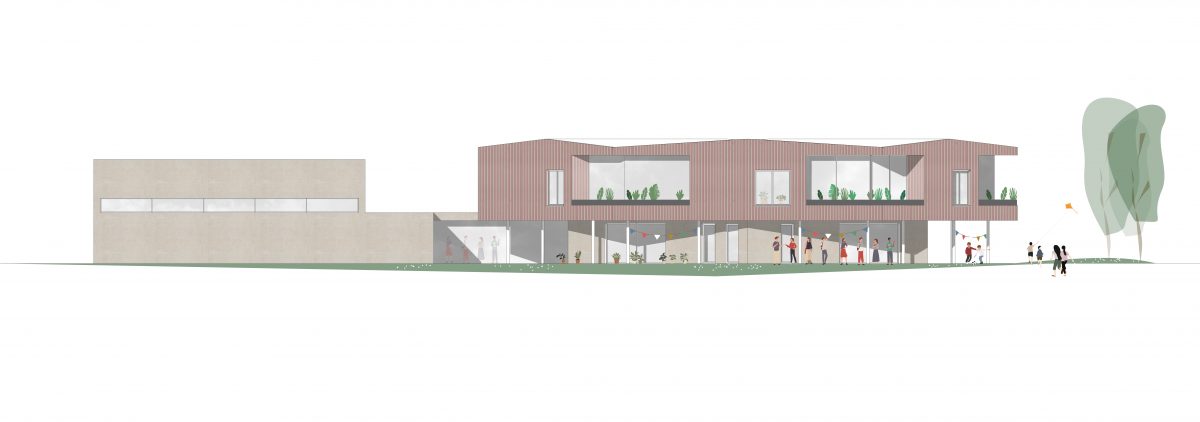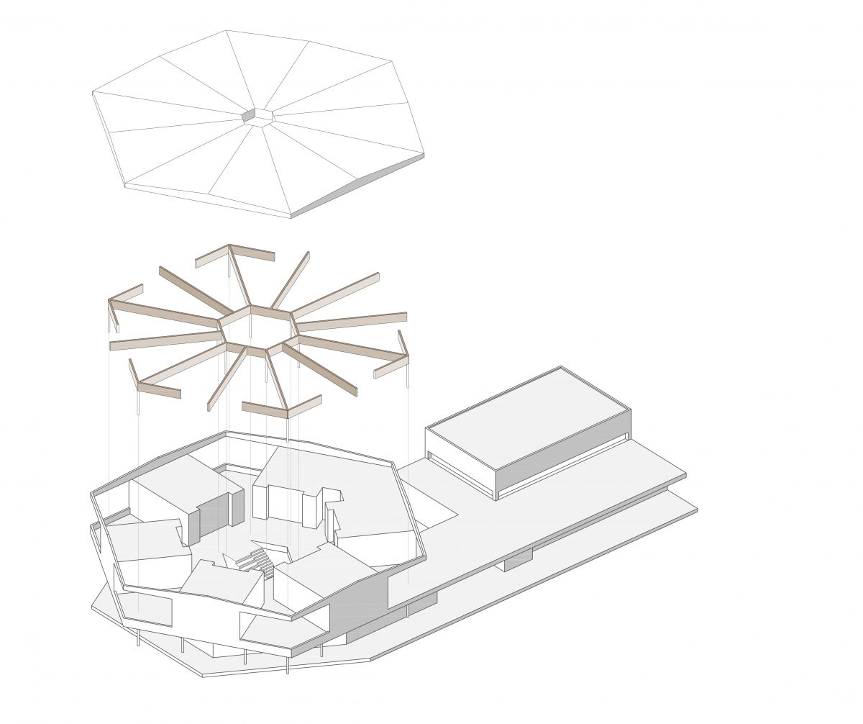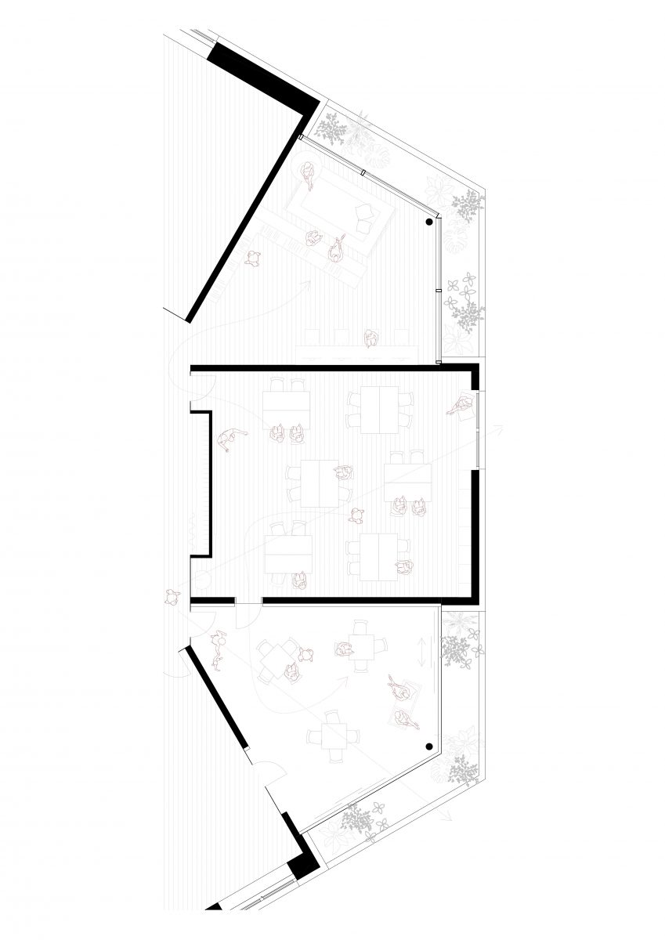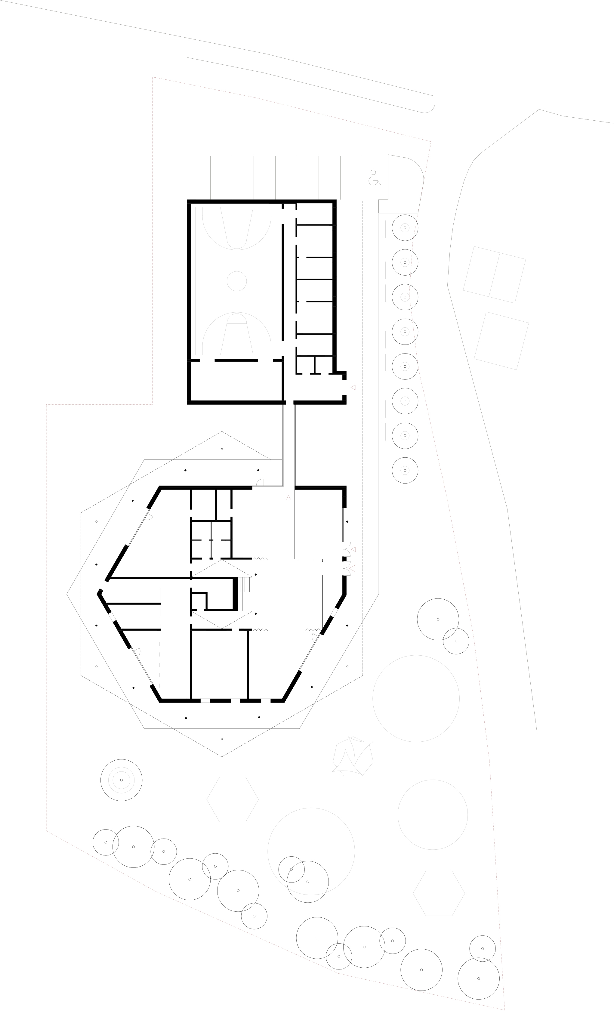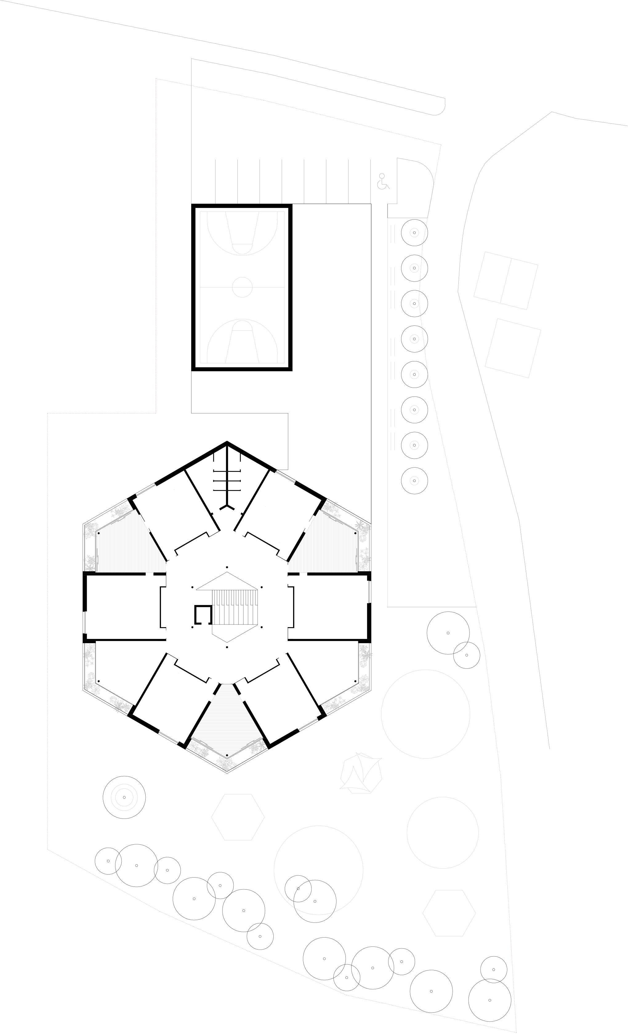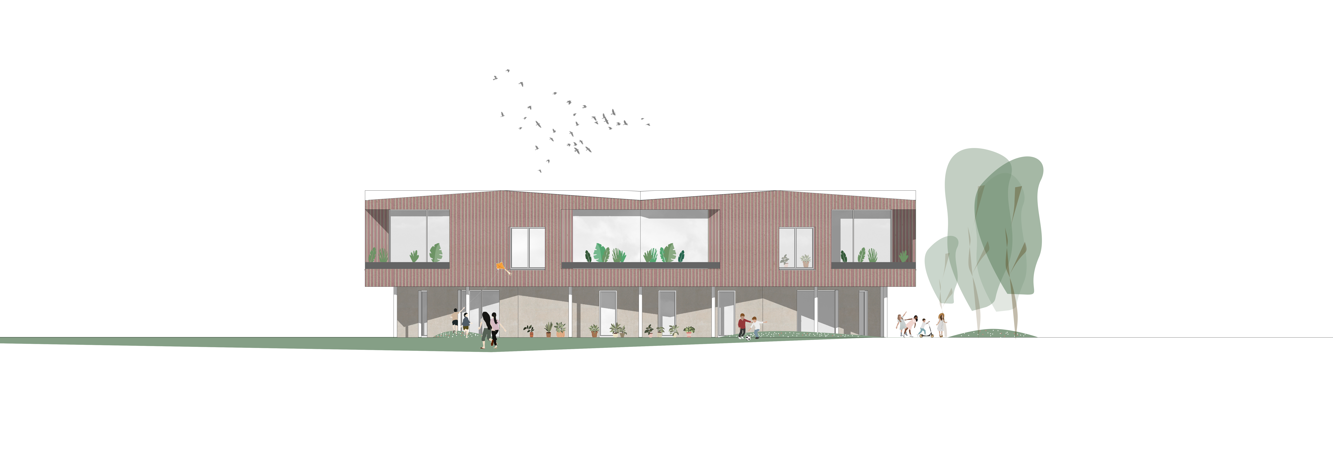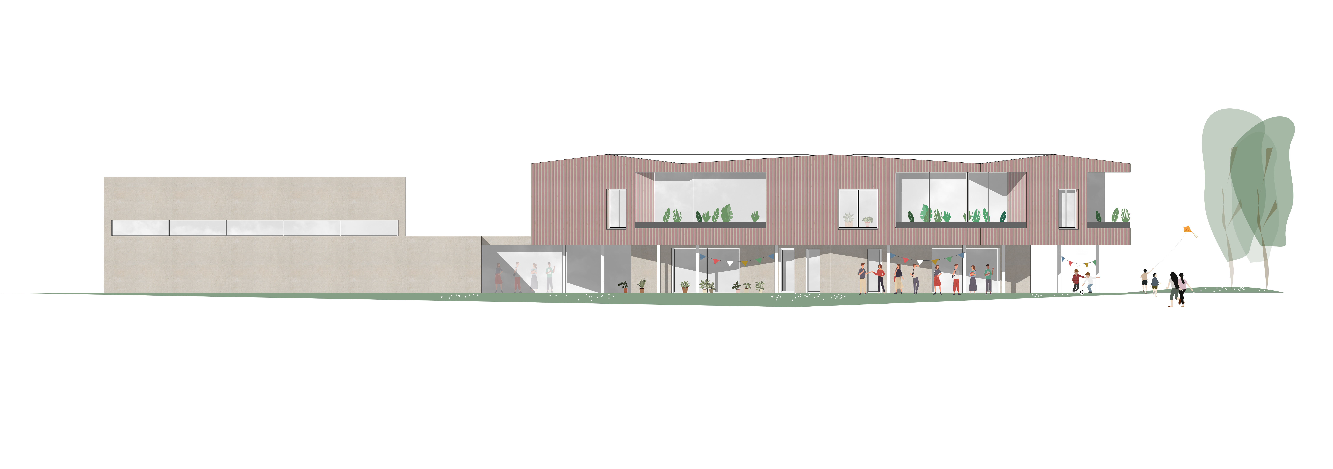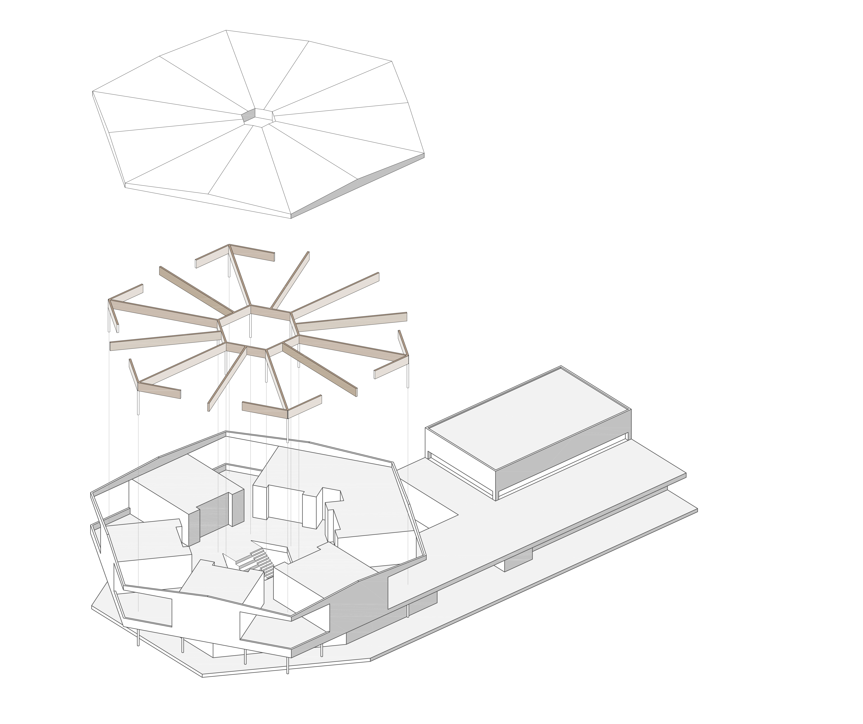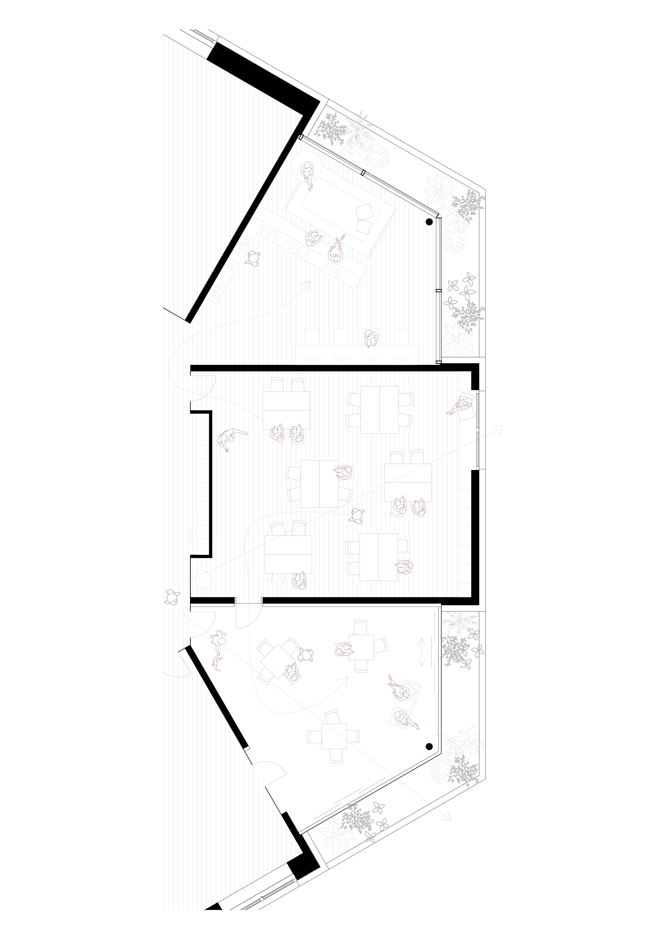The little flower of Piberbach.
In the “House for the Smallest,” the new elementary school, we transferred the intricacy of a blossom into an architectural concept. The heralds of spring well-known and loved by children served as our inspiration. The design was not chosen because we wanted to implement a certain formalism, but rather because a blossom, with its polar arrangement of leaves, perfectly represents the contemporary educational concept of the school as a market square. The school’s compact and clear spatial program allows for a radial clustering of hallways and rooms, a direct implementation of familiar diagrams from specialist literature on school building and contemporary pedagogical concepts. We want to take advantage of this opportunity.


