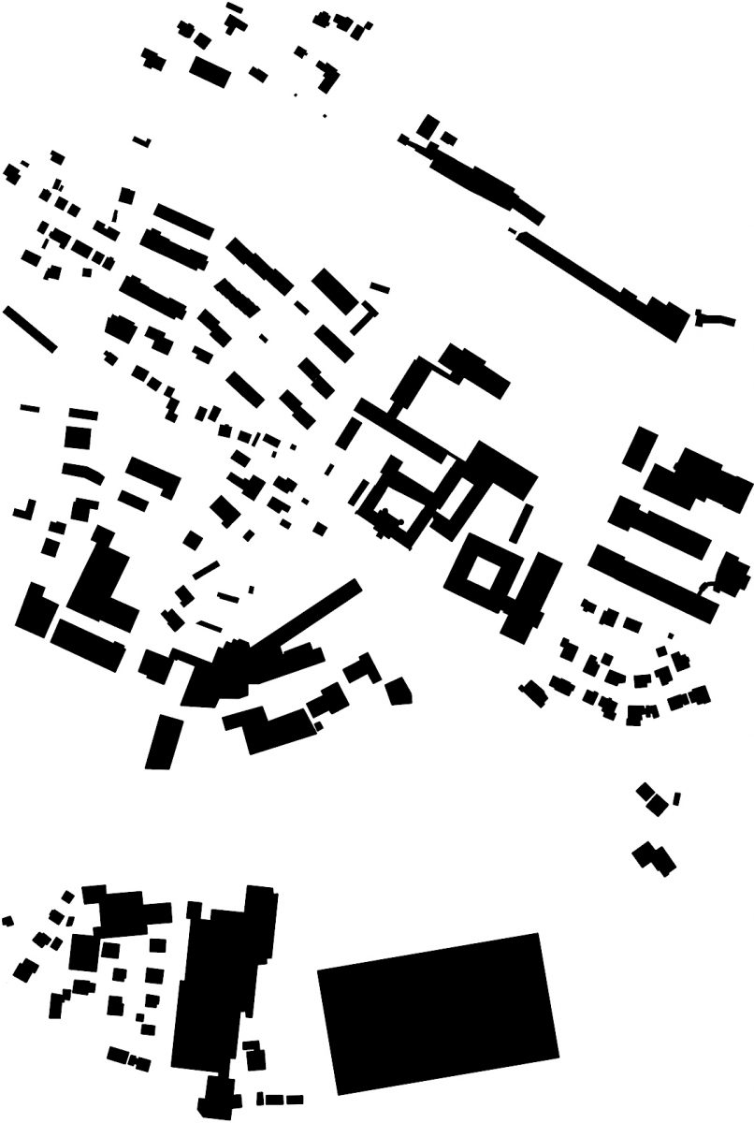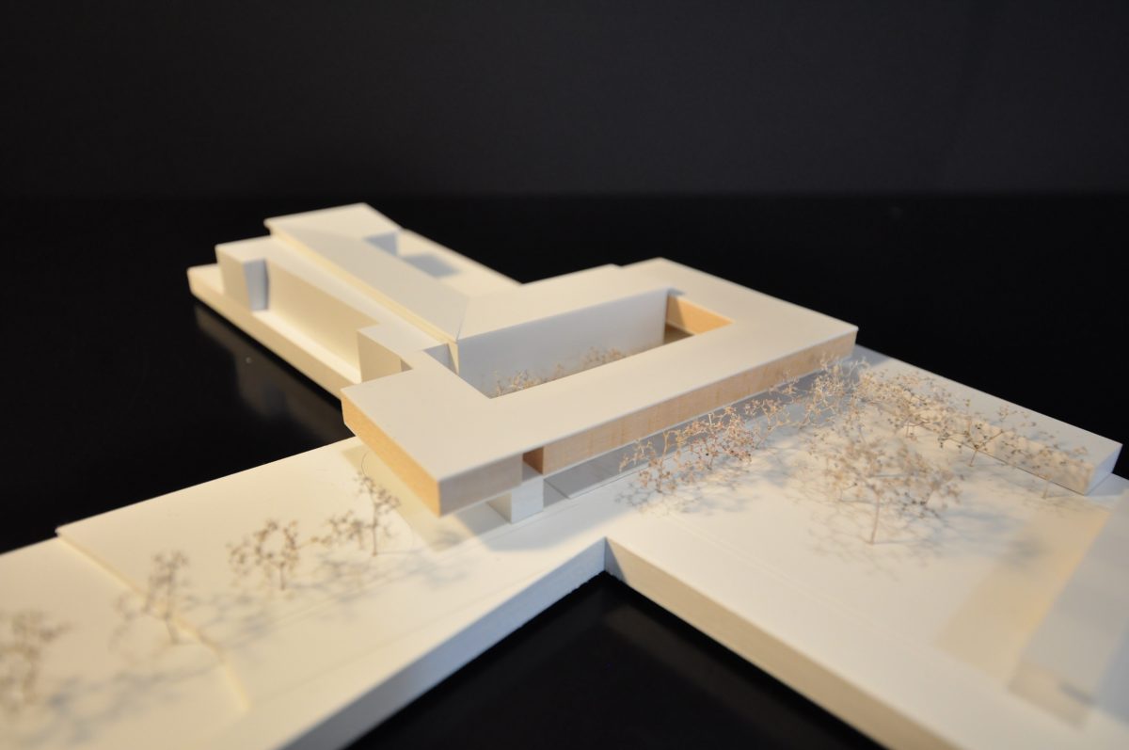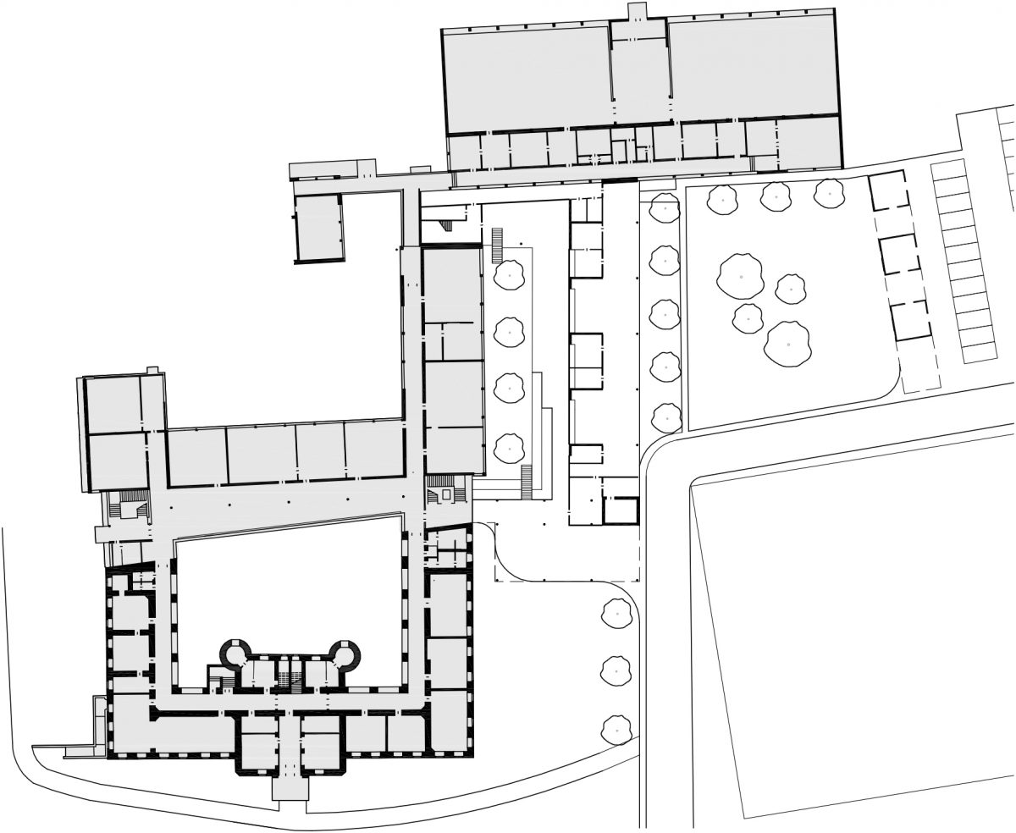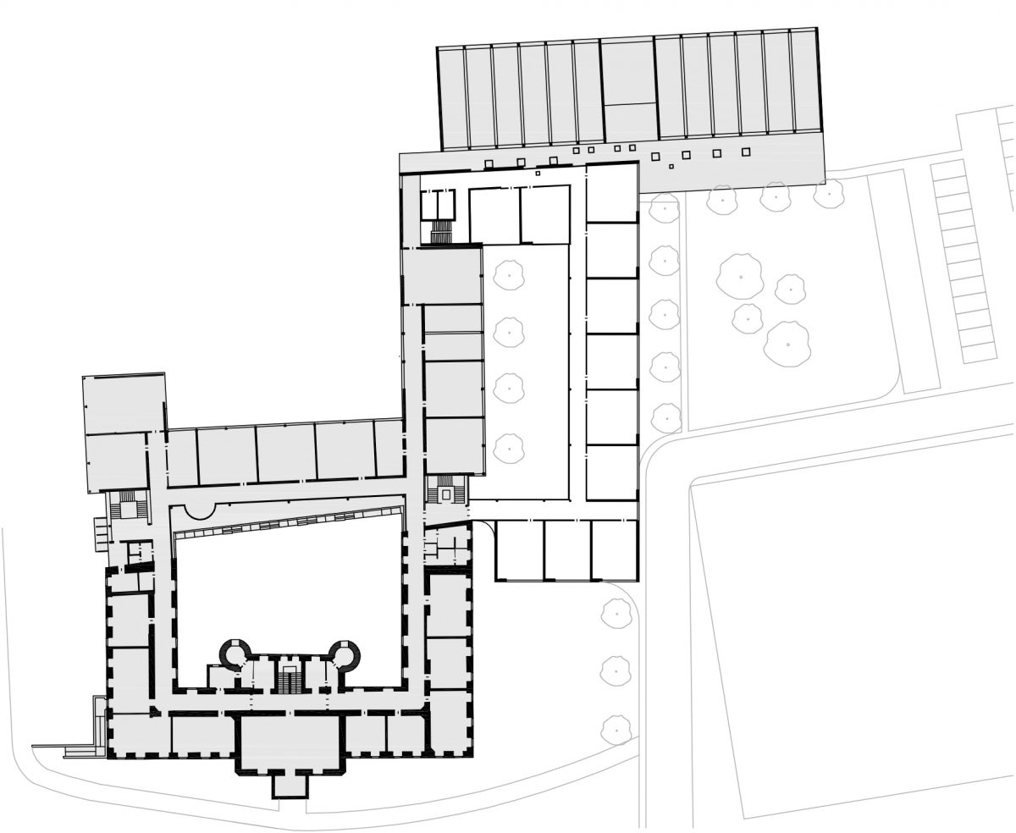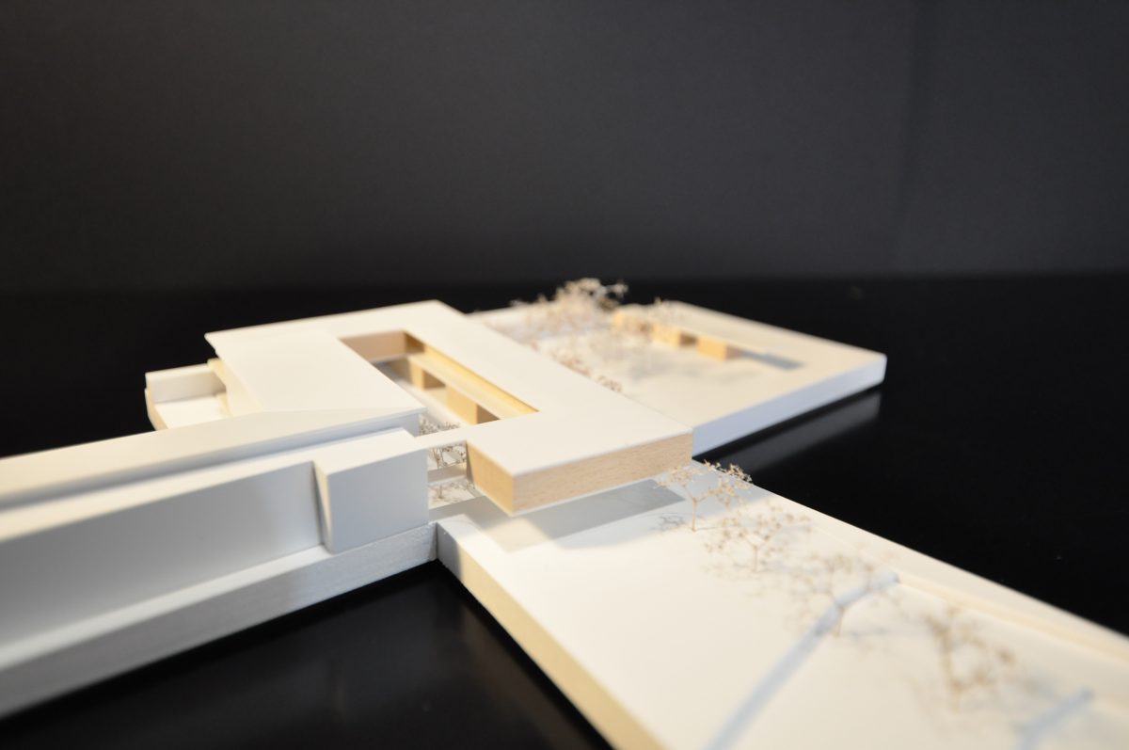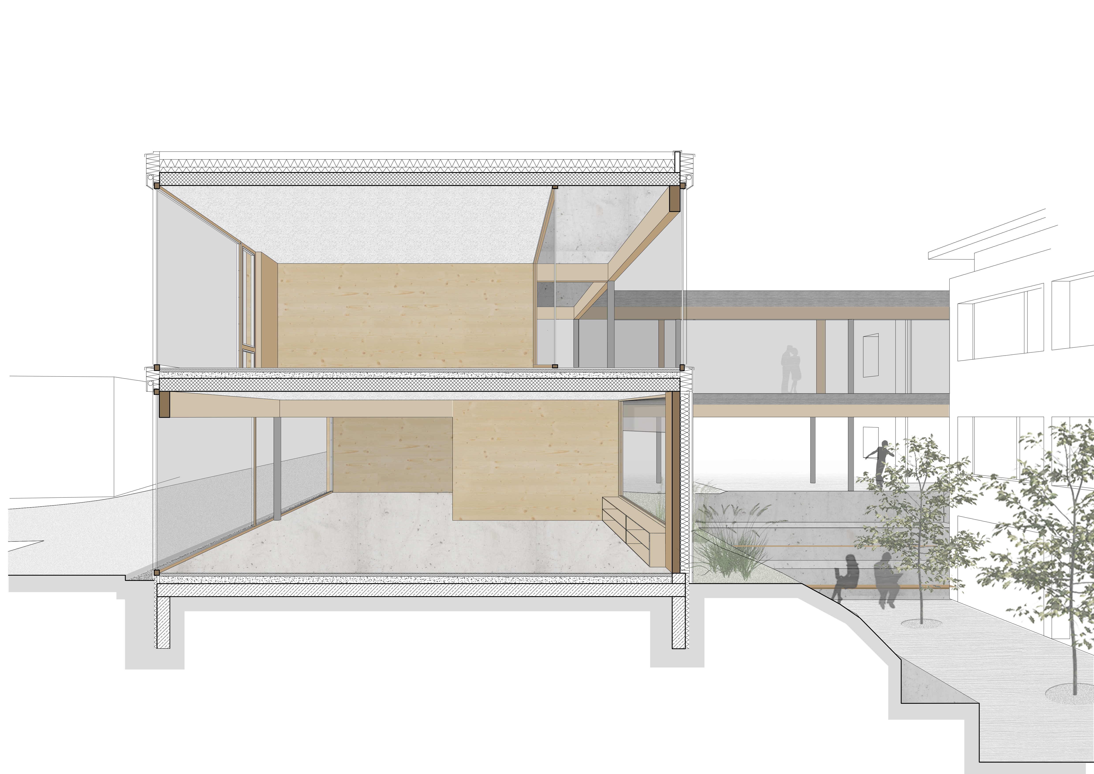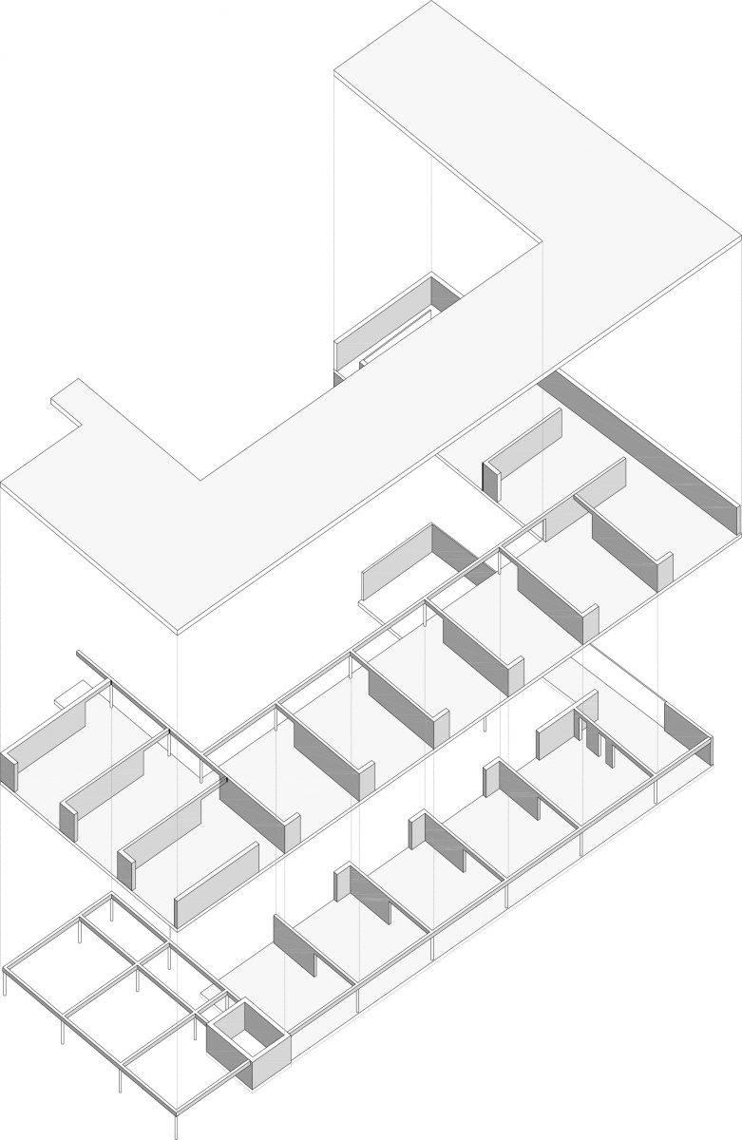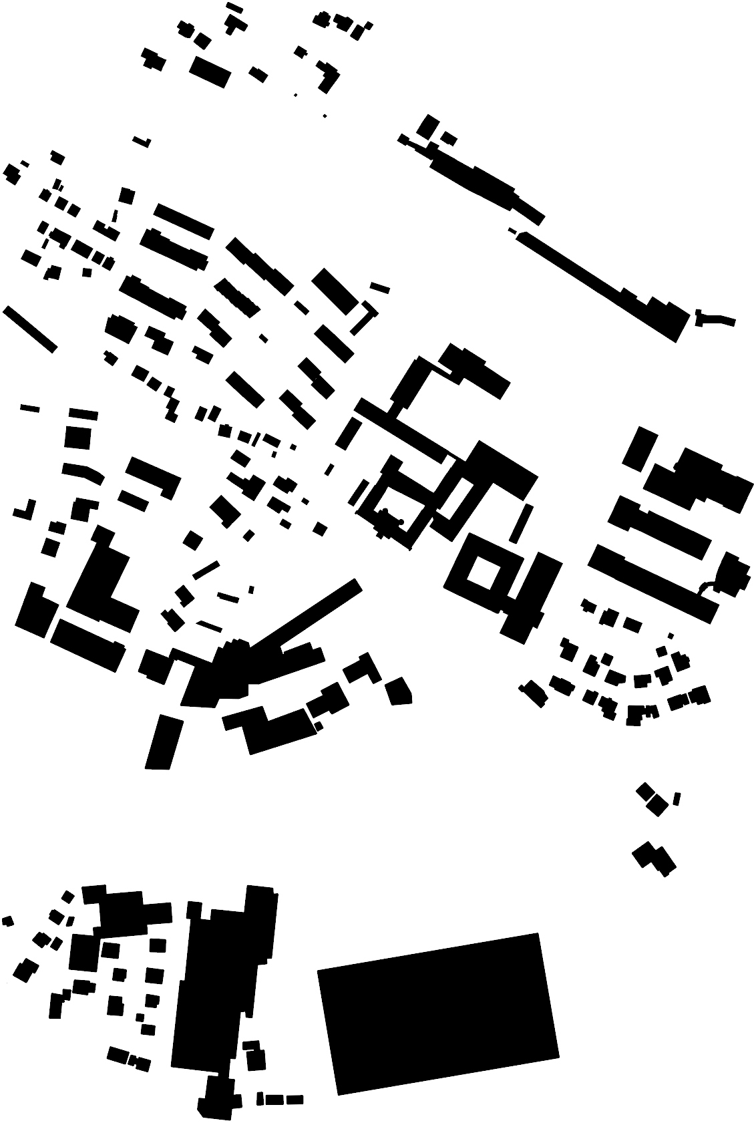An existing school complex is in need of expansion.
The building ensemble of the BRG Vöcklabruck secondary school consists of the historic Wagrain Castle and an extension dating from the 1990s. Another secondary school and a higher technical college complete the school complex. The buildings are surrounded by a green space, which serves as a break area for the students and as the grounds for this building competition.

