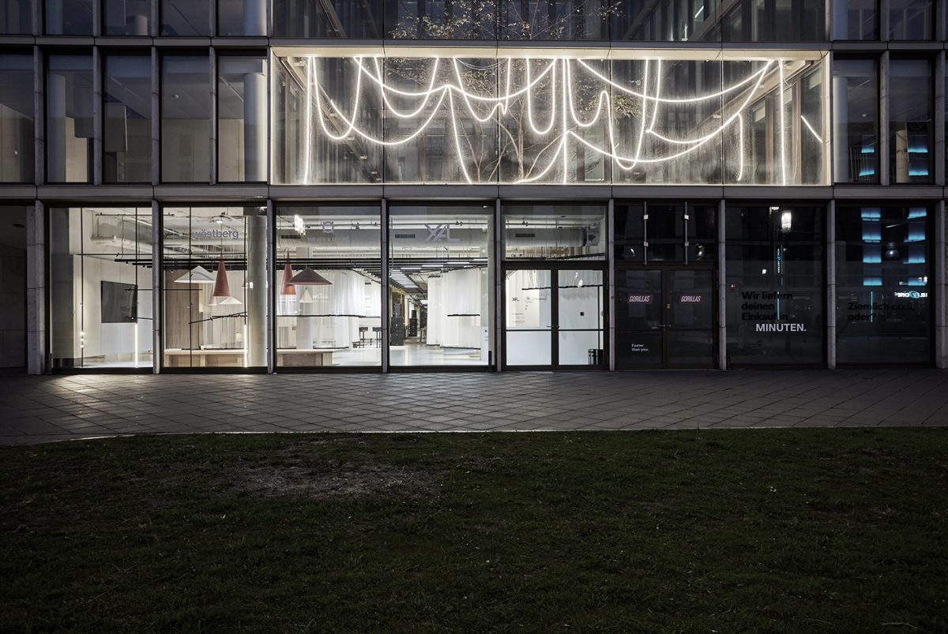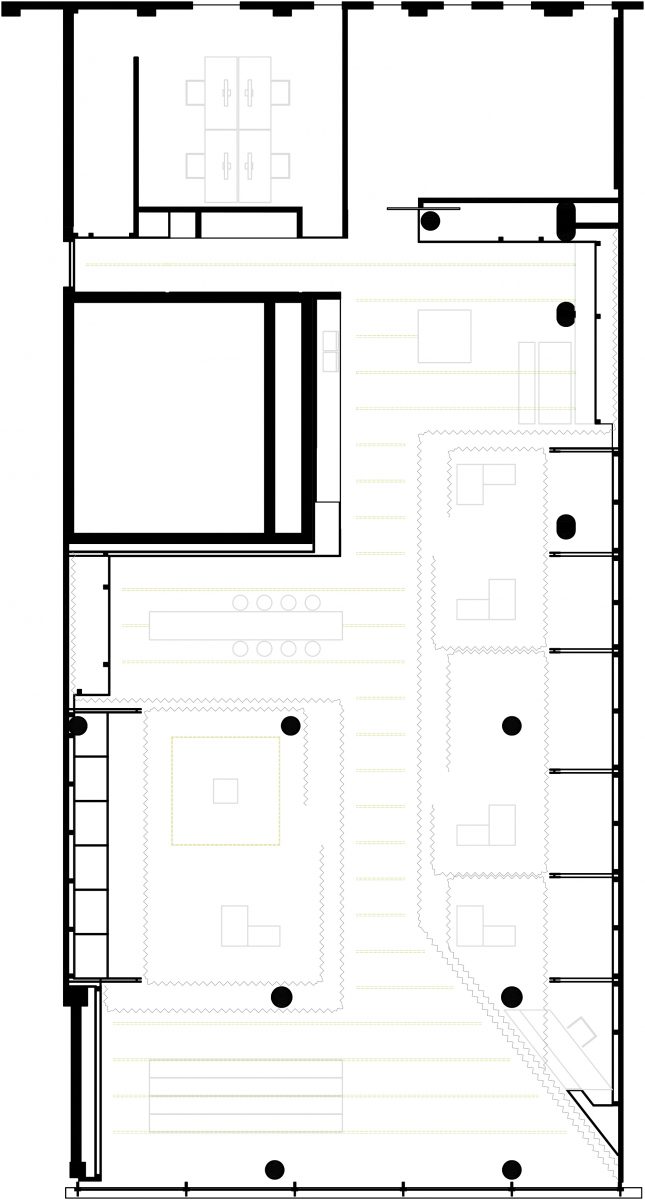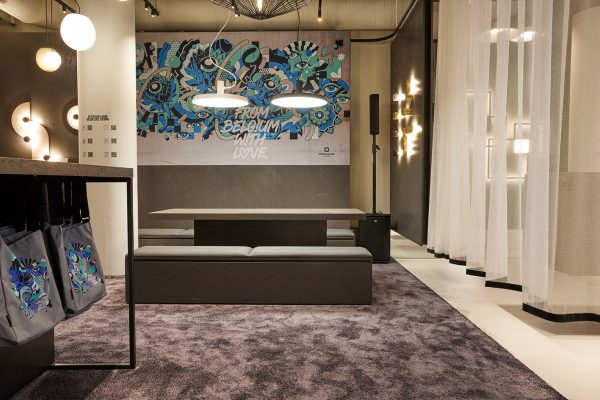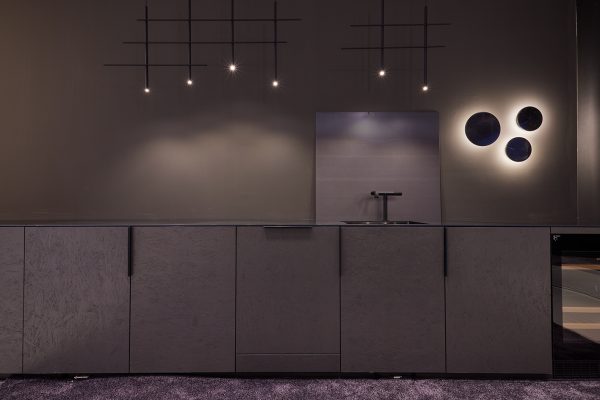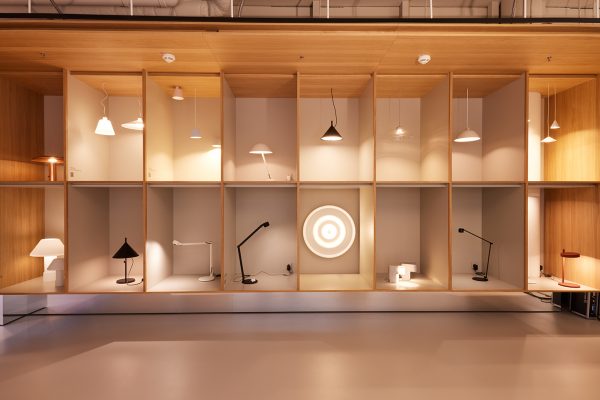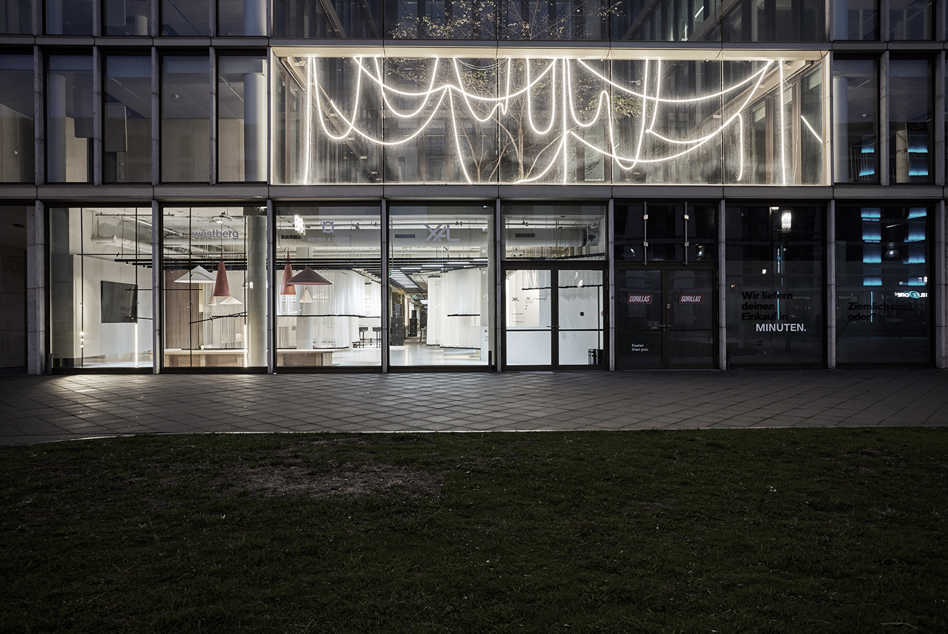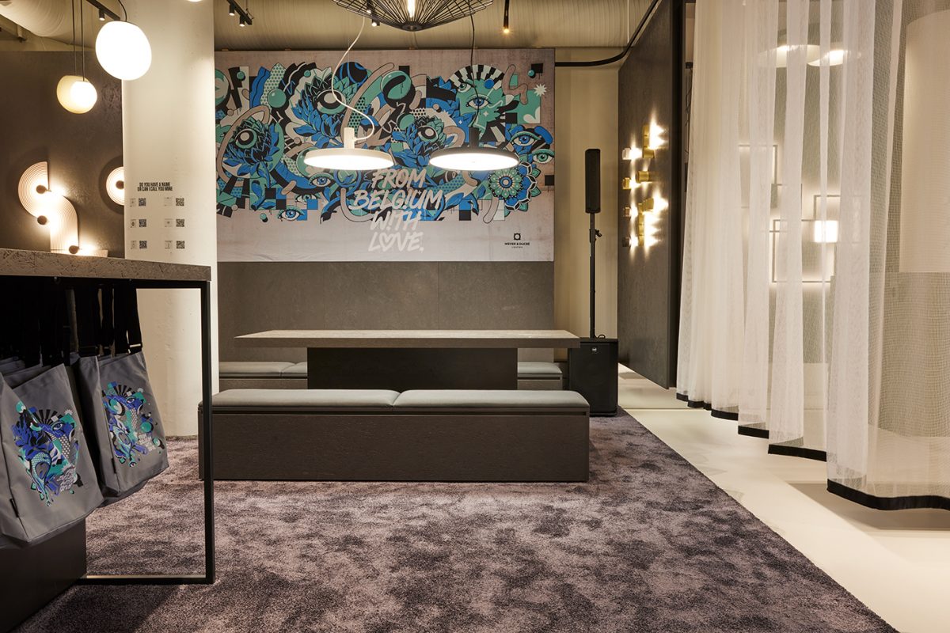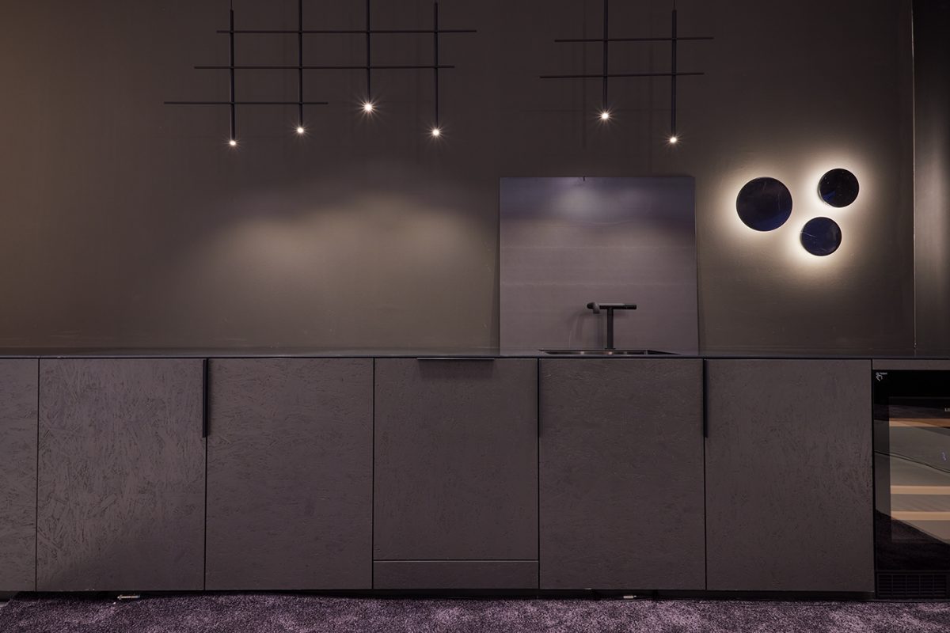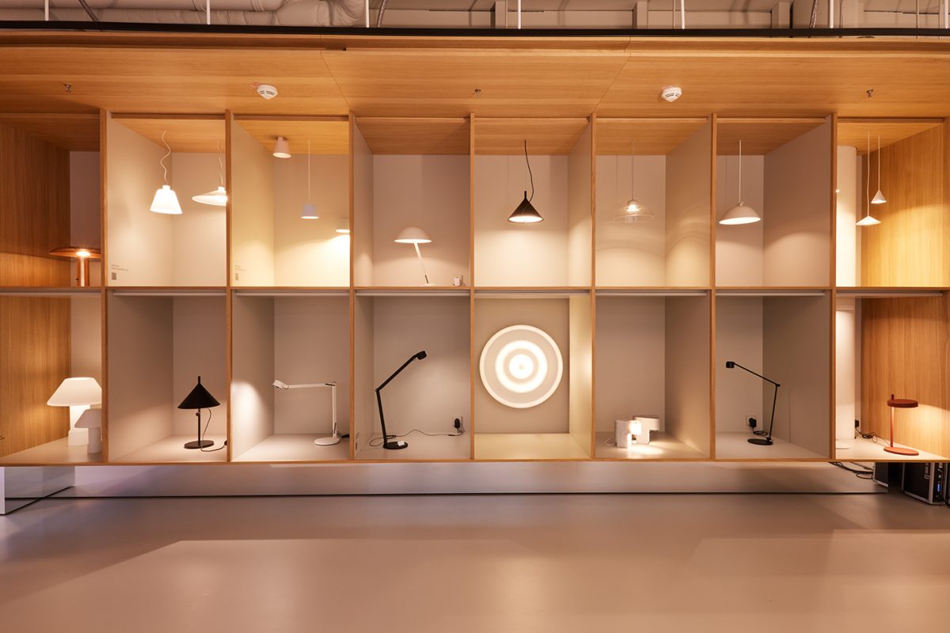Three brands – one showroom
This is the motto of the showroom of the lighting companies XAL, Wever&Ducré and Wästberg. Zoning and spatial orientation played an important role in the design process, as luminaires from three different brands were to be presented. Each brand should stand on its own while the showroom should also be harmonious as a whole.

