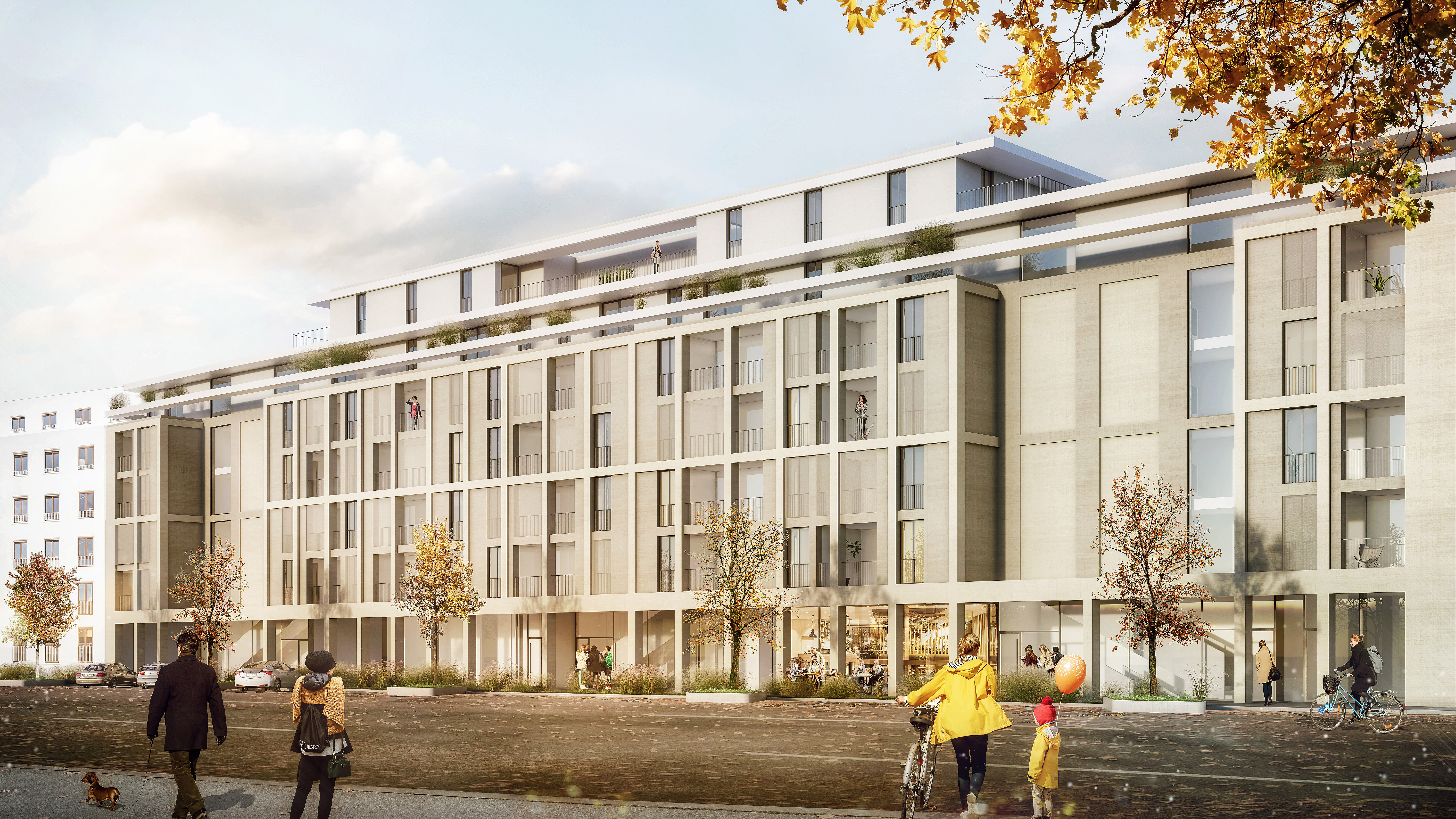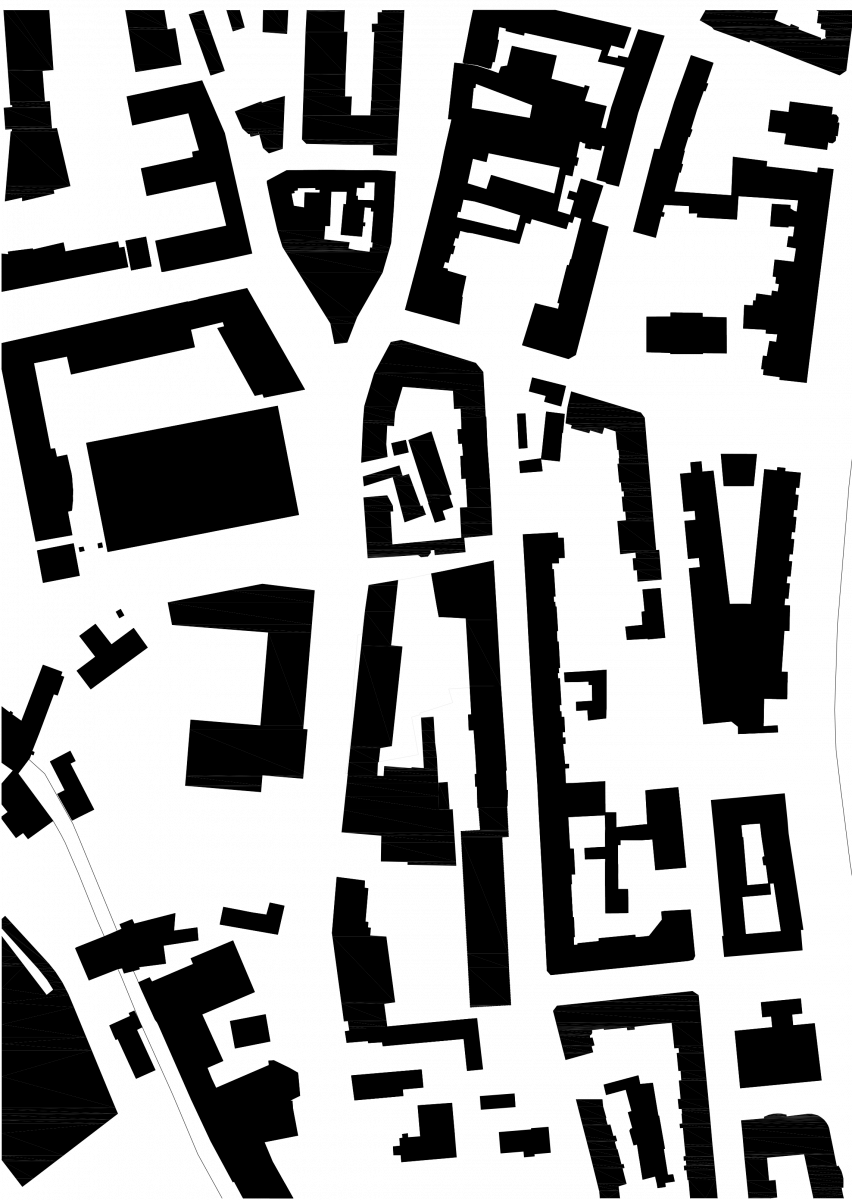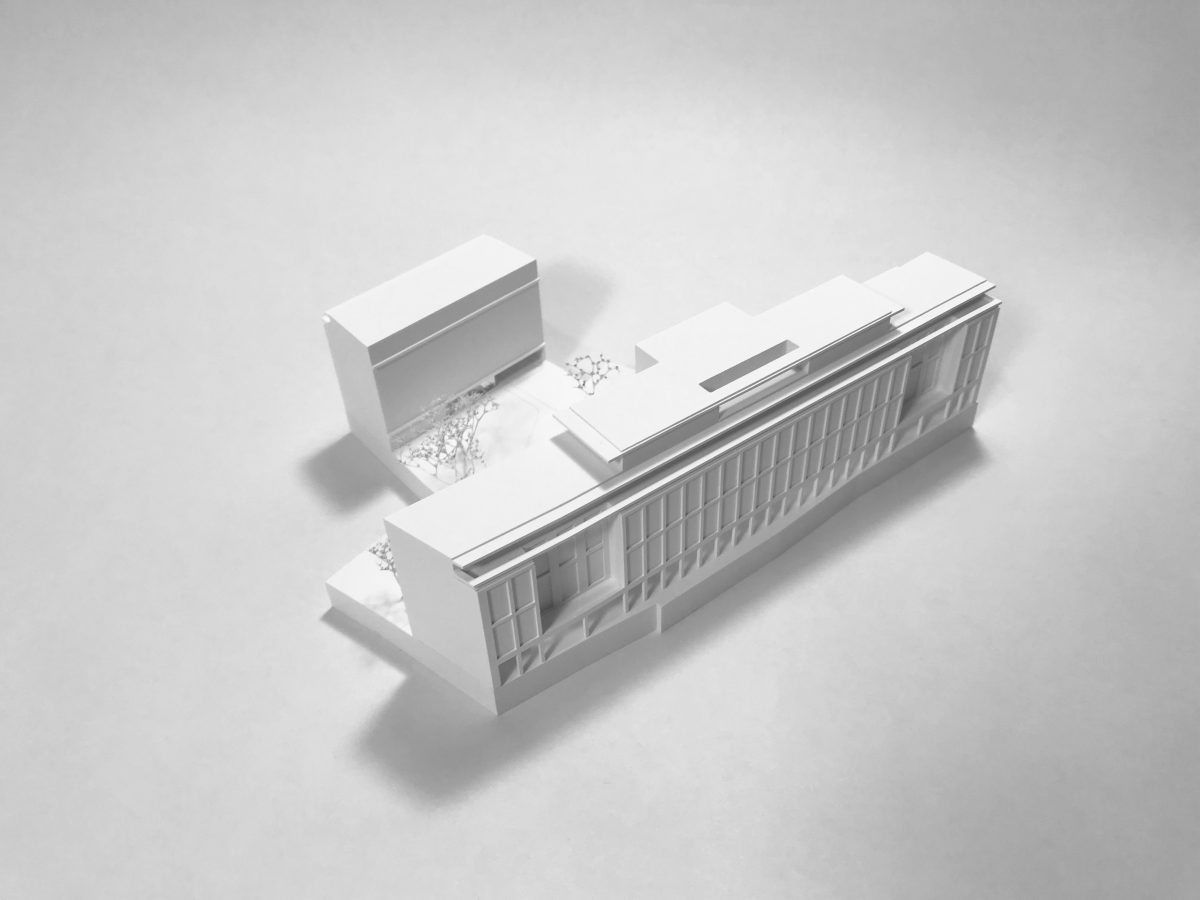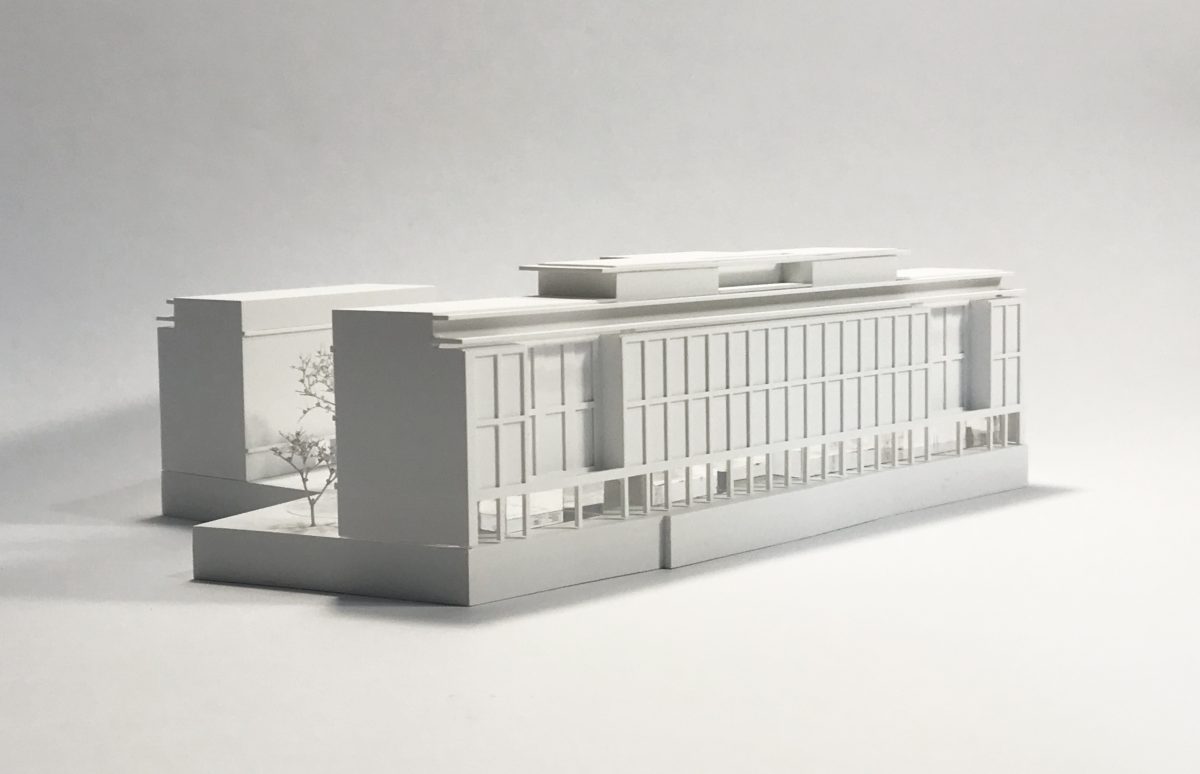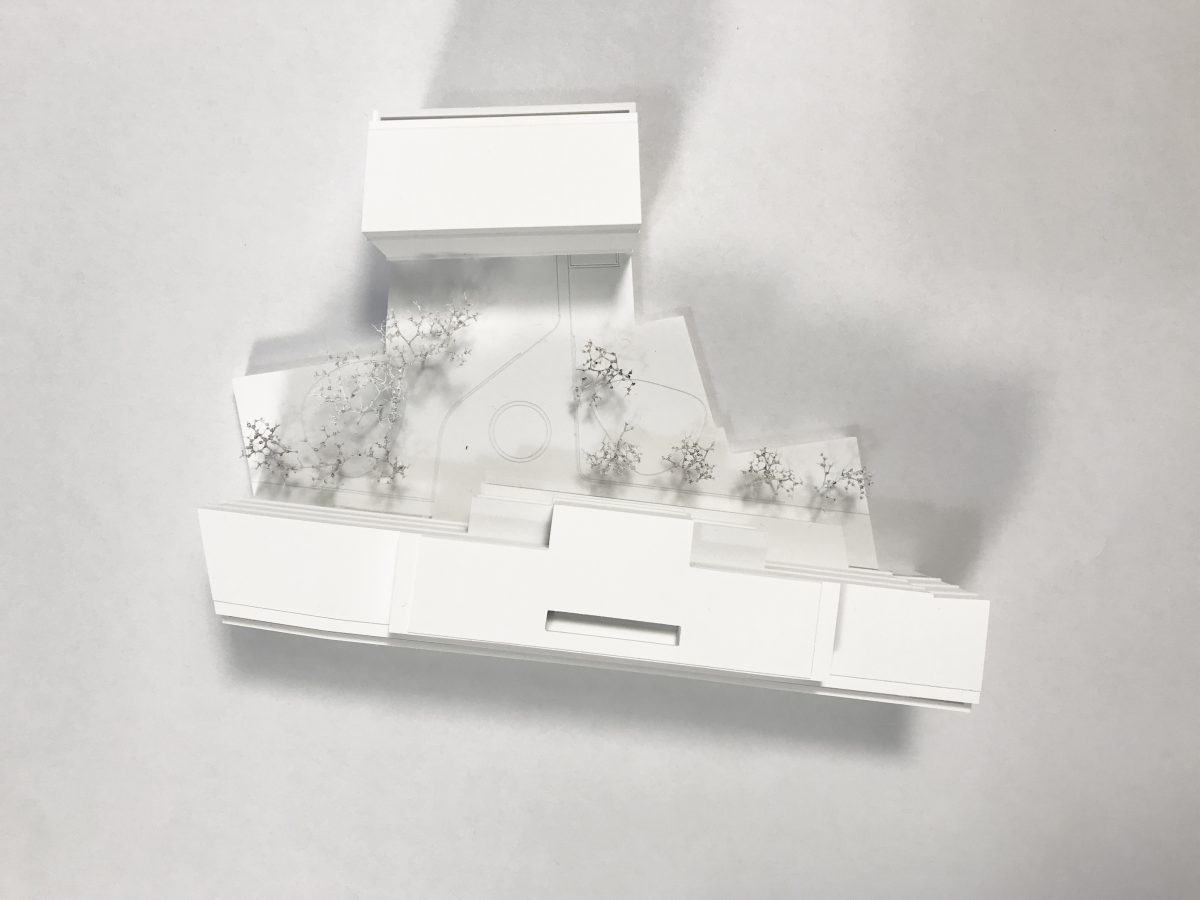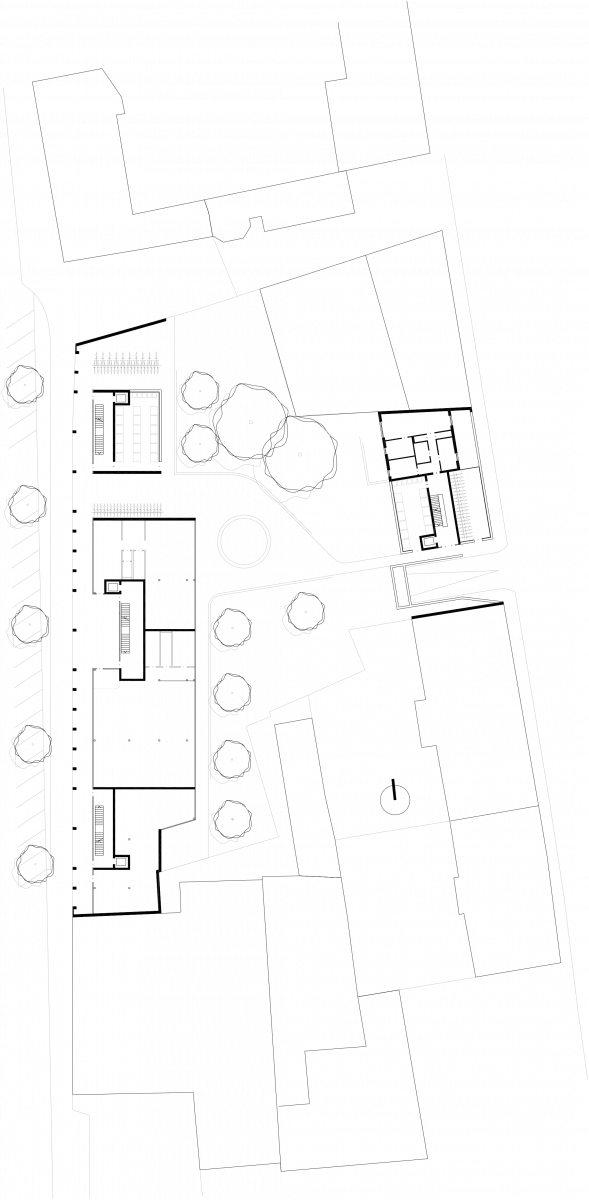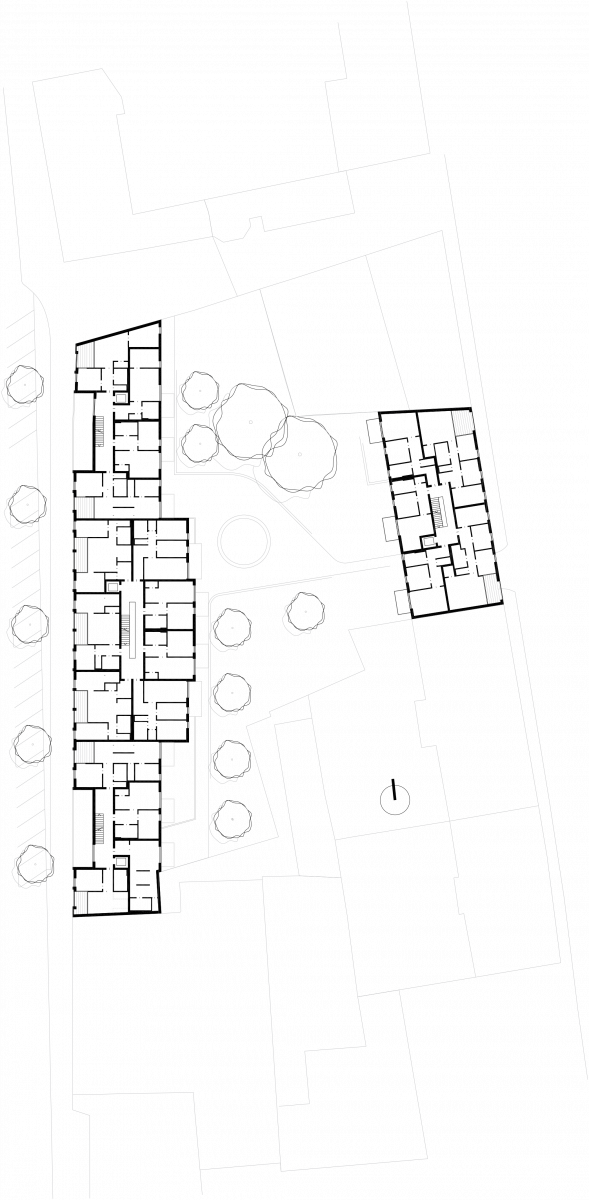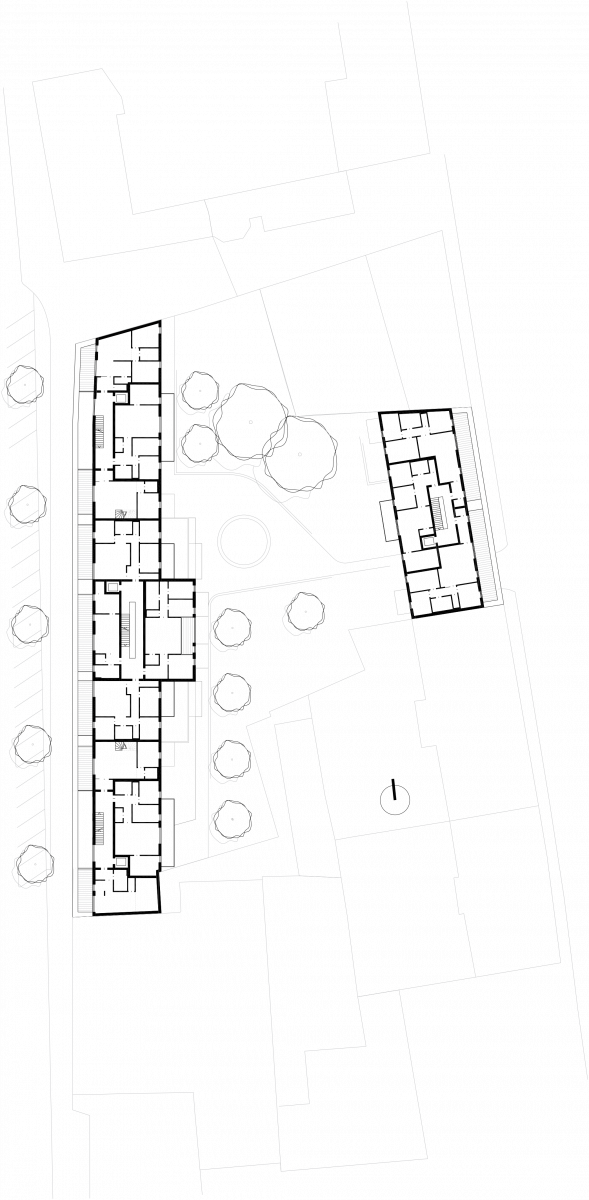Identity through narration.
“Identity, understood as the awareness of belonging, ultimately always poses the question of ‘being identical’.” While this ‘identity’ can be generated by anchoring it in the existing spatial context, in this case, due to the poor quality of the built spatial structure, the narrative derived from its story is used as an impulse for a new identity.
The Karlau area of Graz was named after Archduke Karl II of Austria (Karl-Au). Karlau Castle, which was built as a hunting and pleasure palace, used to be located in the southern extension of Karlauerstraße.
We closed the edge of the Gründerzeit-style block to create a formal echo of the late Renaissance former Karlau Castle using symmetry, proportions and levels along with an interpretation of the roof and a “pleasure garden” in the courtyard.

