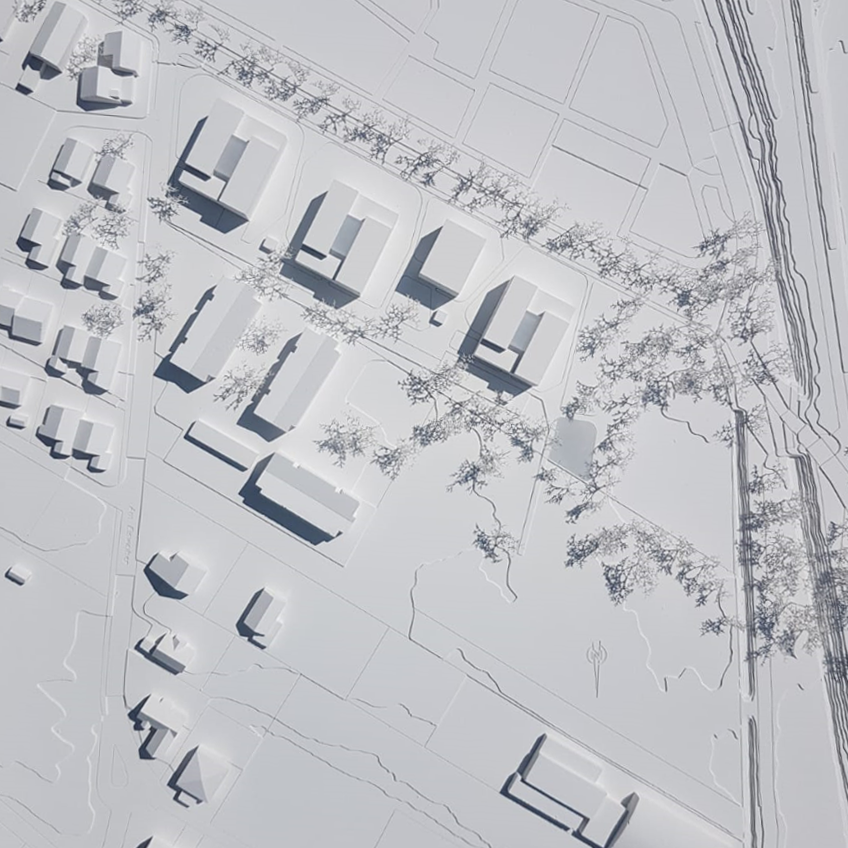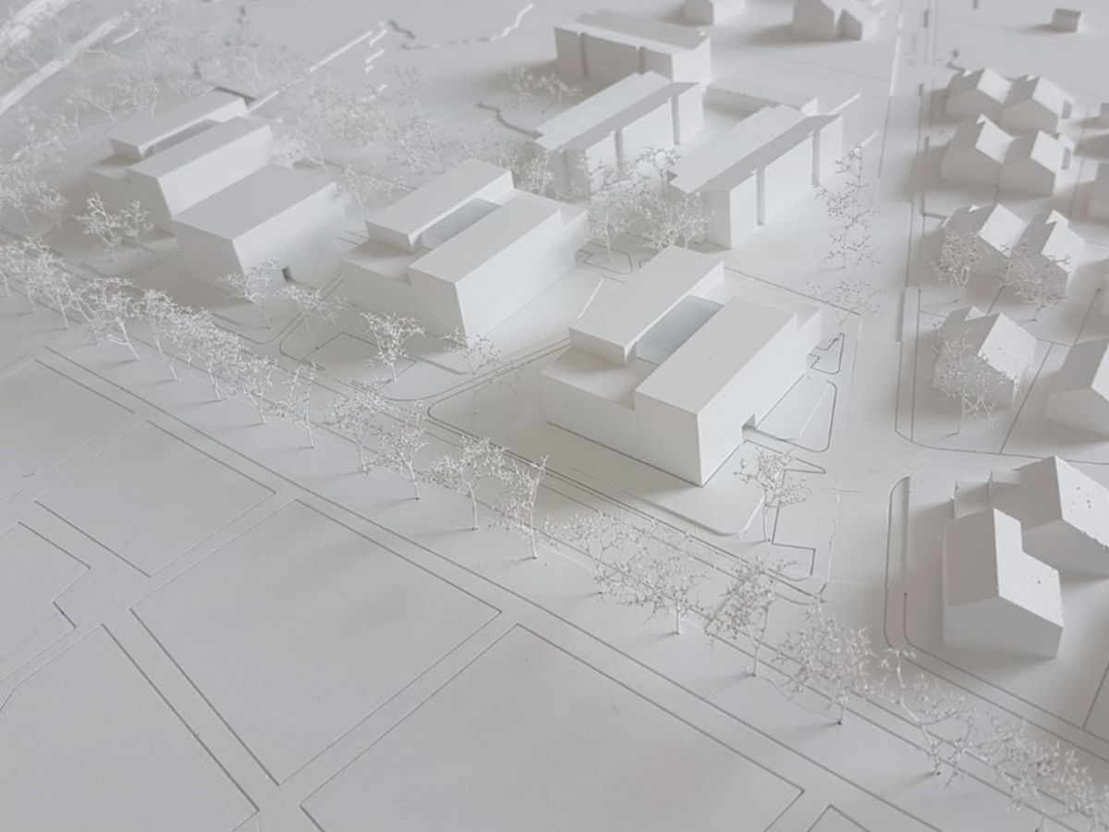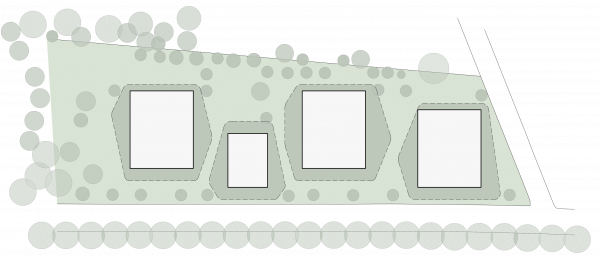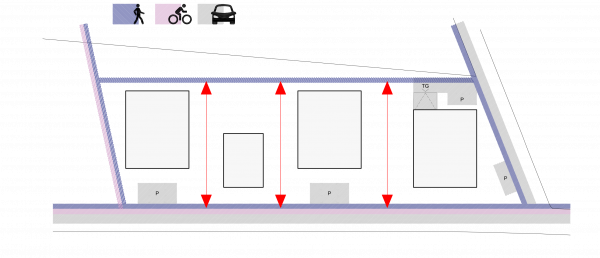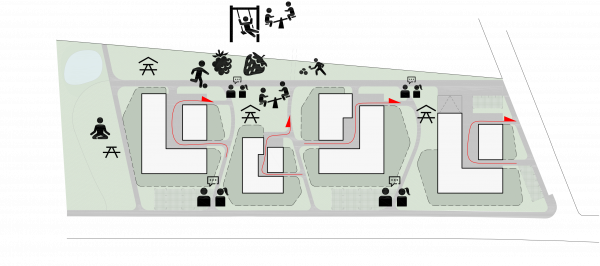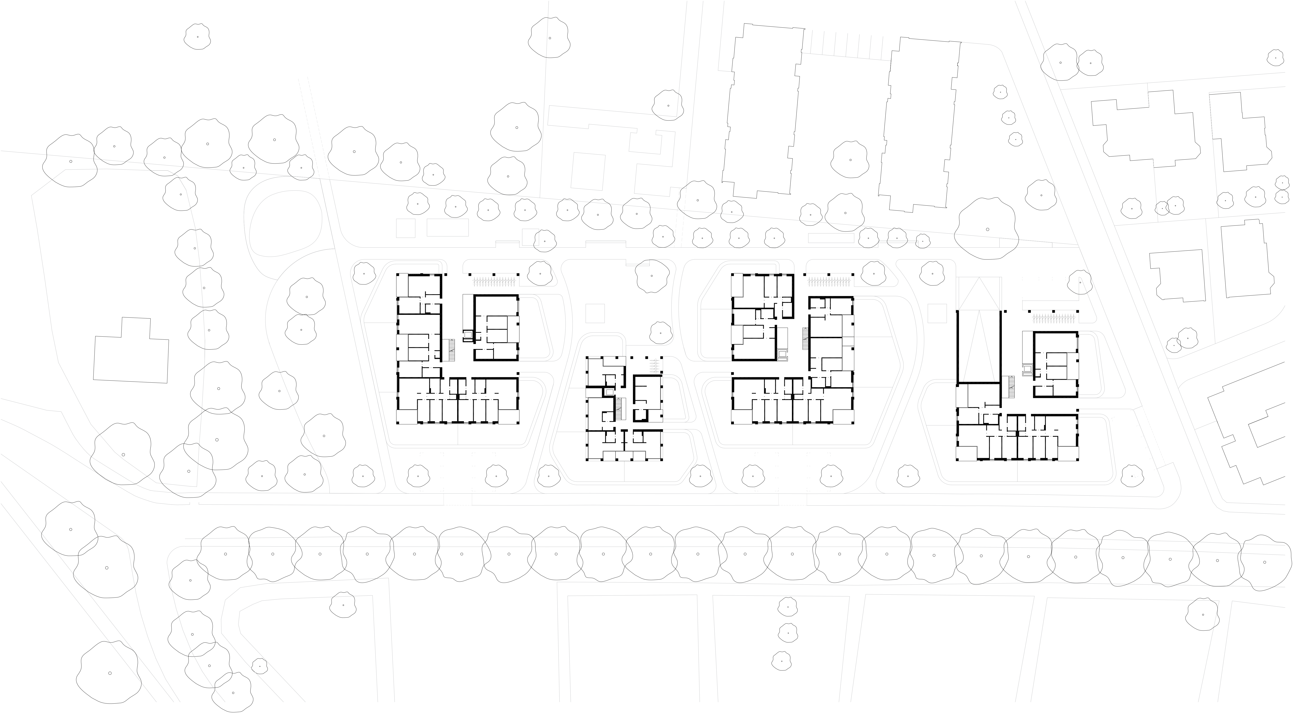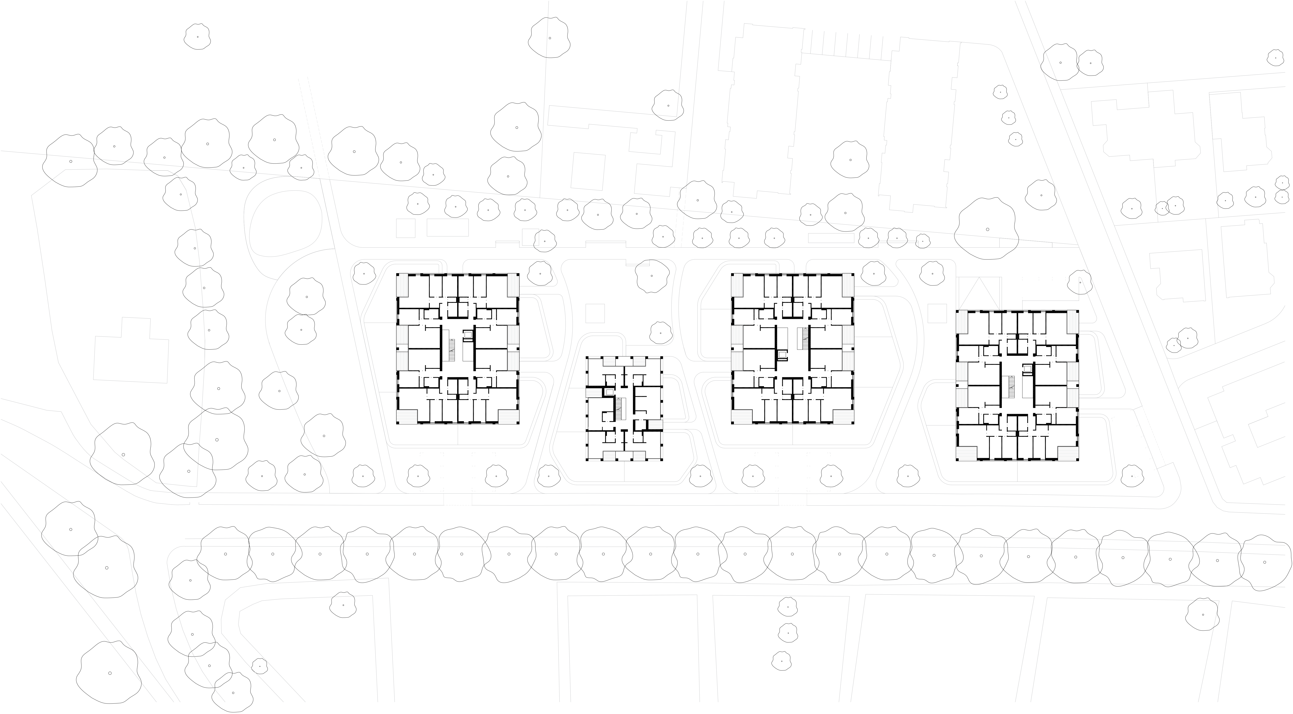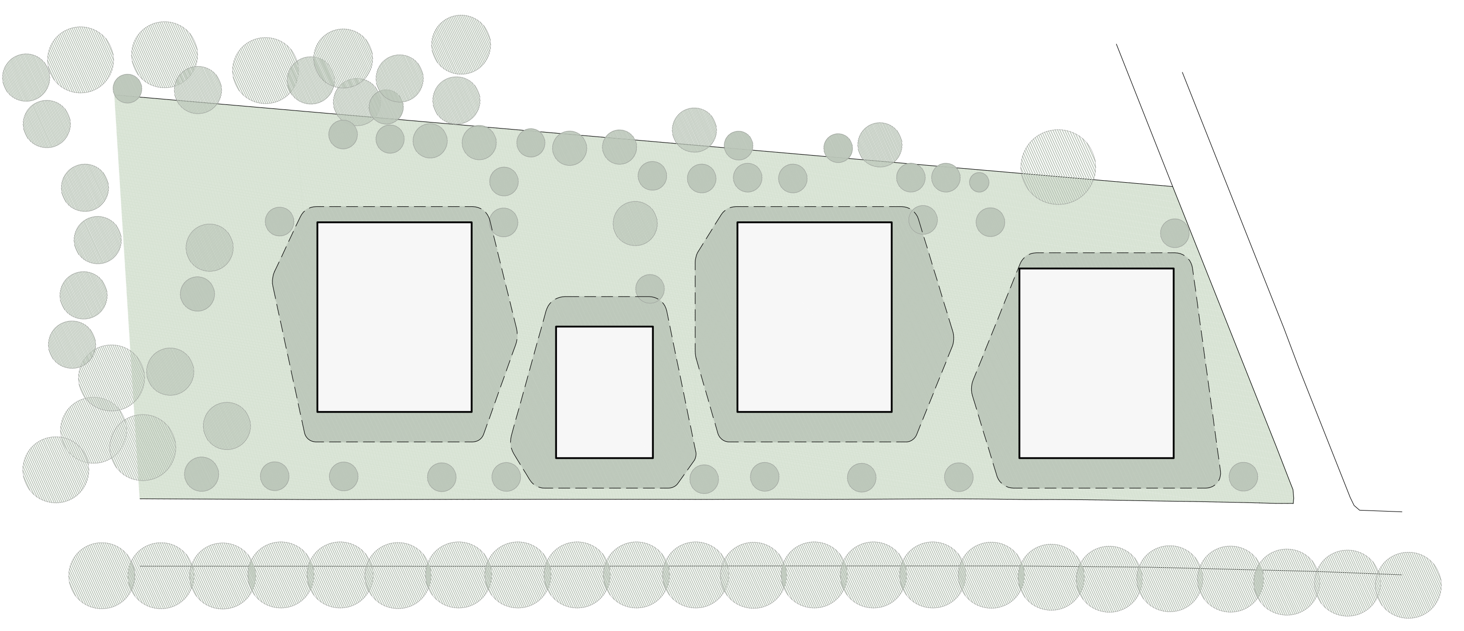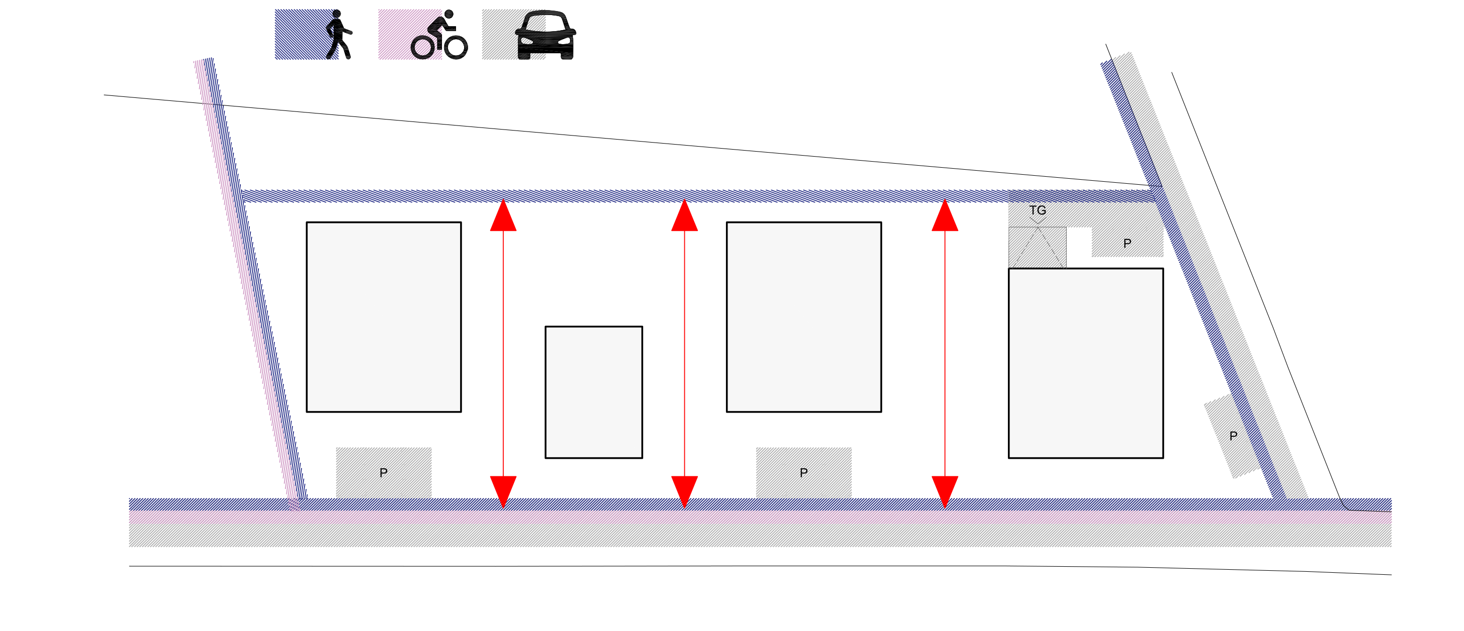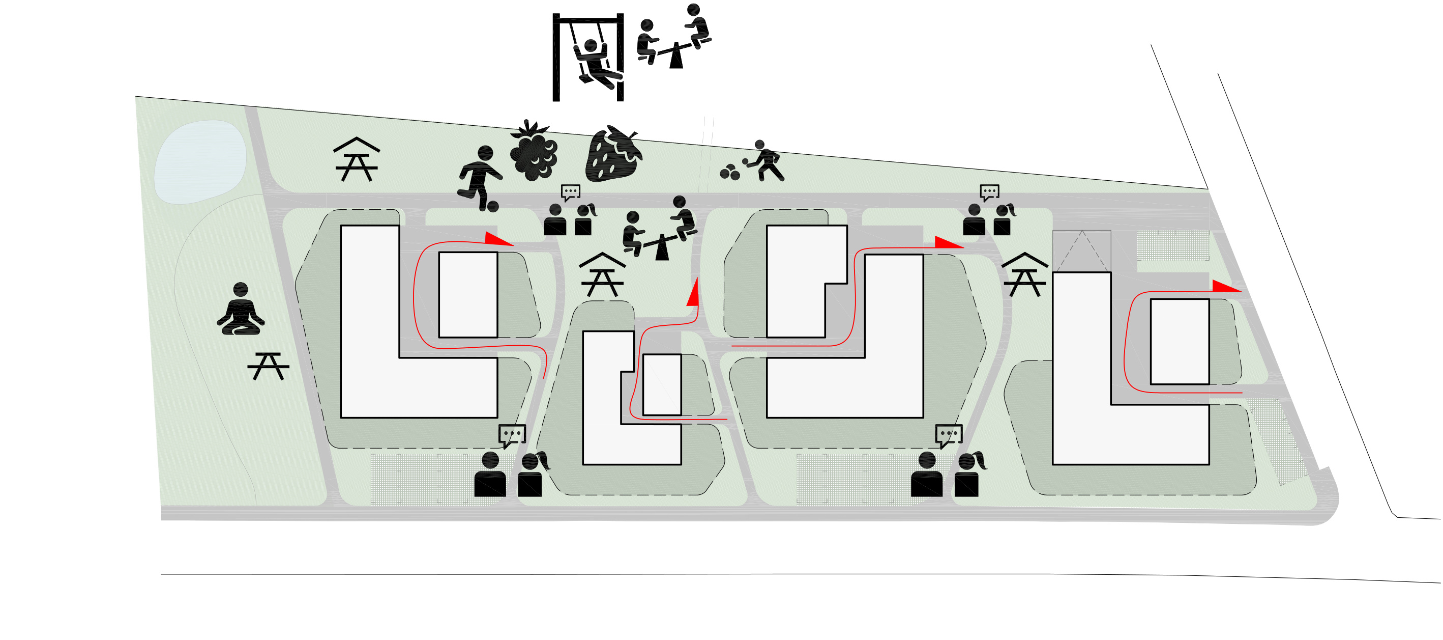Green living in an urban environment.
The quarter to be built in the Rohrbach district of Dornbirn is located on the north-western edge of the city, surrounded by green connections and green spaces. Important lines of sight lead to the Firstgebirge, Pfänder and Bödele Mountains emphasizing the high quality of life in this quarter of the “garden city Dornbirn”. The quarter is particularly appealing as it offers green living in an otherwise urban environment. Four villa-like, solitary building volumes with an almost square floor plan are positioned playfully at this green entrance to the city of Dornbirn. These are in close proximity to one another. Slightly offset in certain places, they fit naturally into the surrounding townscape. The chosen positioning of the new sequence of houses creates varied room sequences with views and perspectives, paired with eventful outdoor areas that contain three “generation spaces” as a meeting point for all residents. An ideal place for cultivating neighborly relations. (Pergolas)


