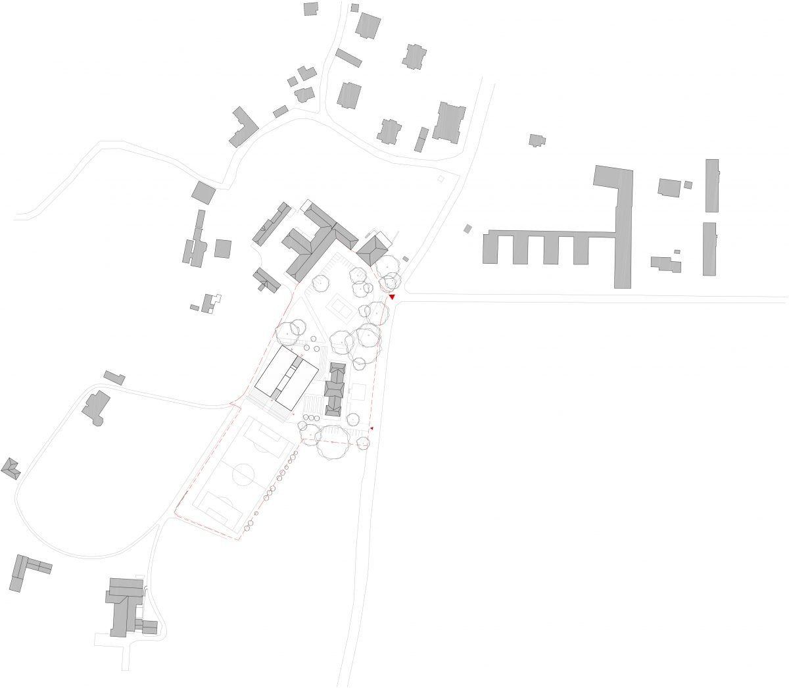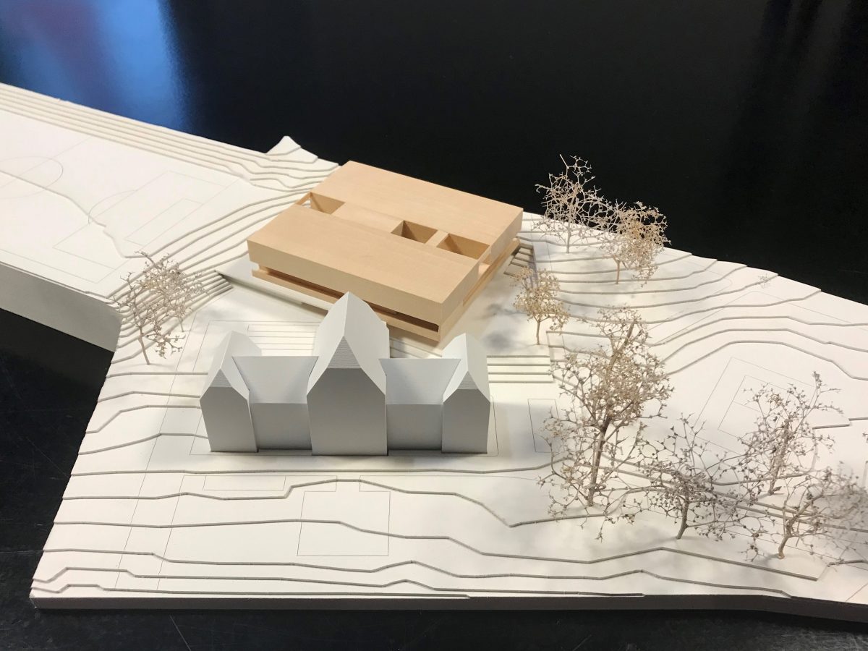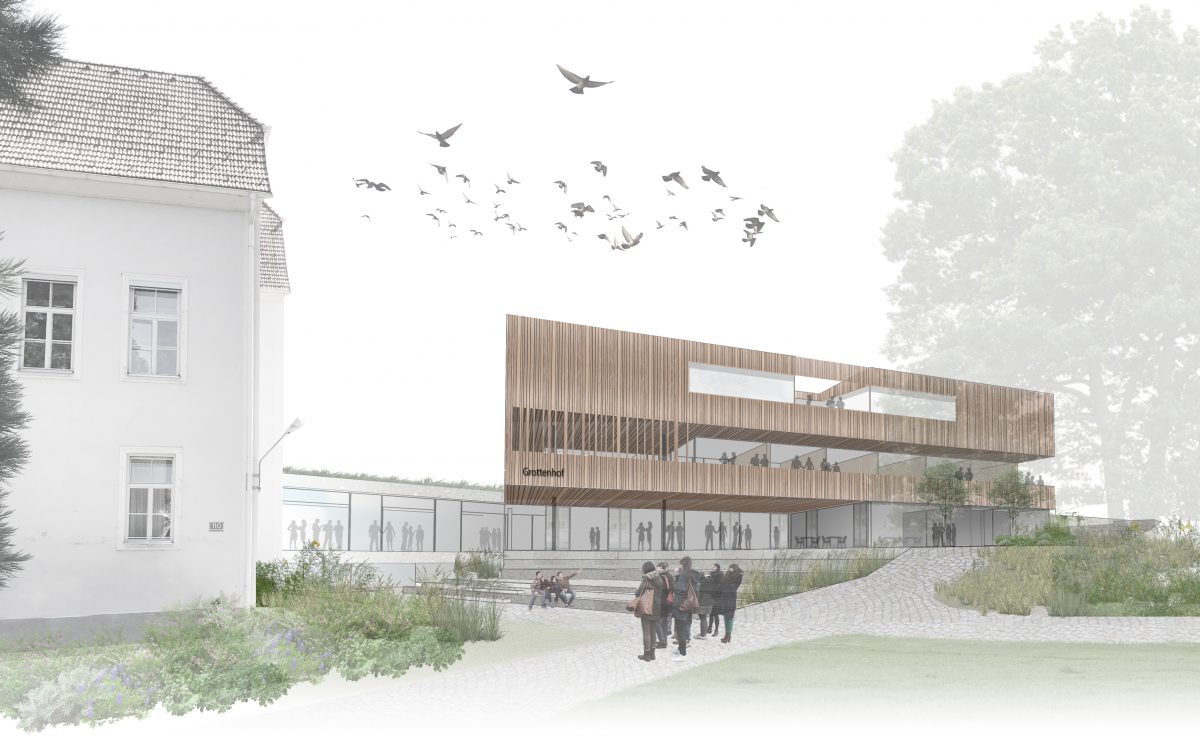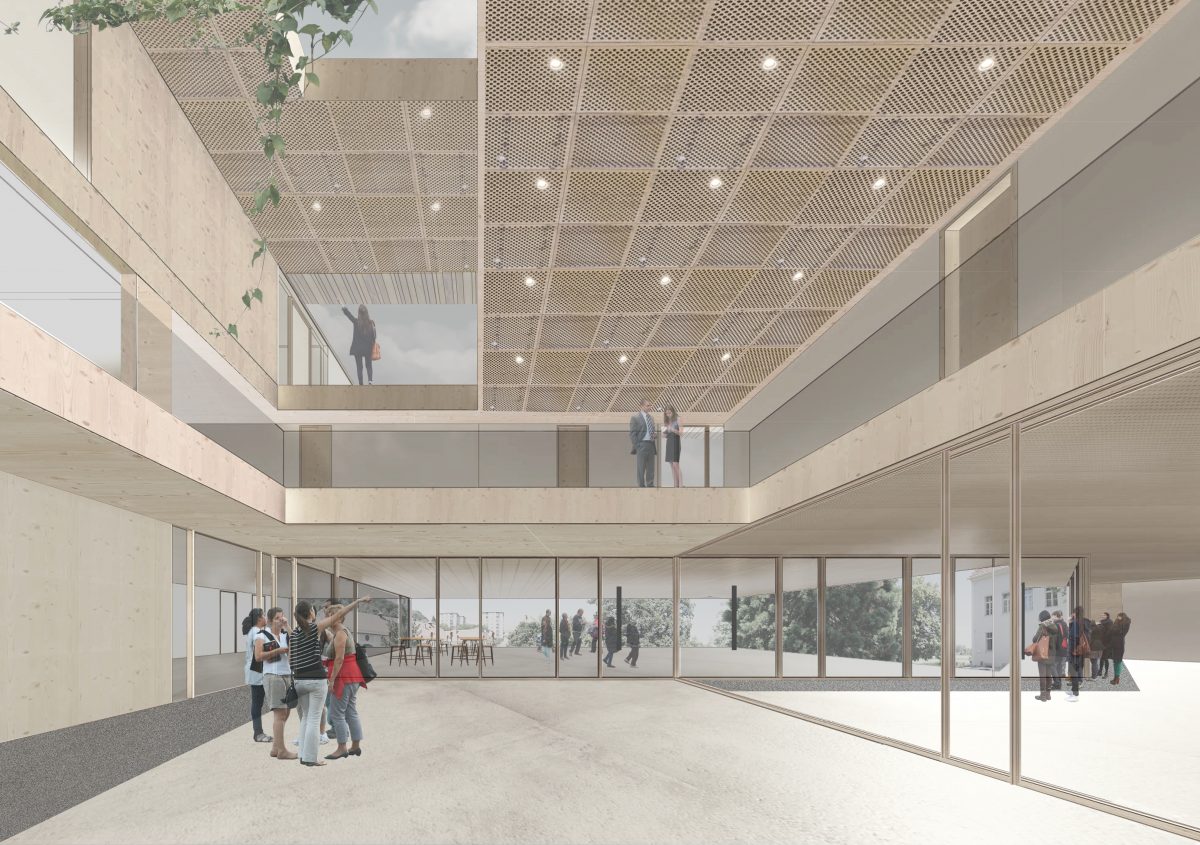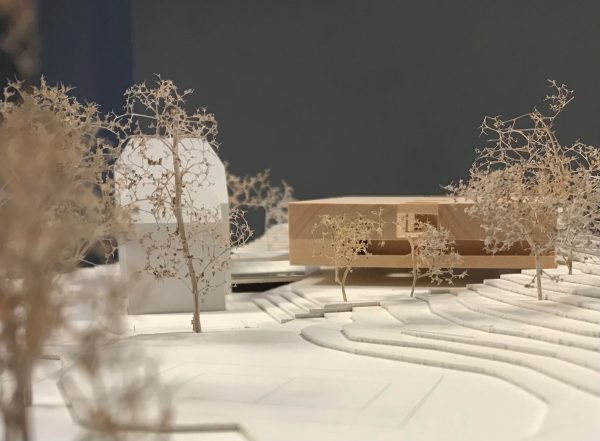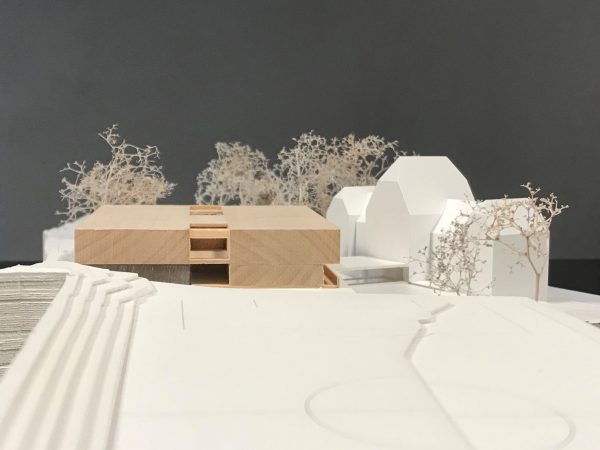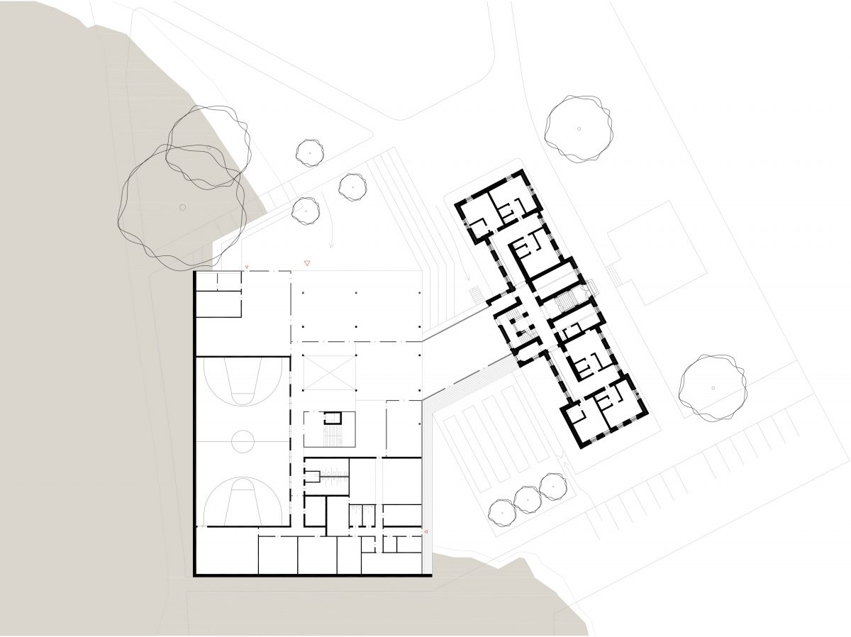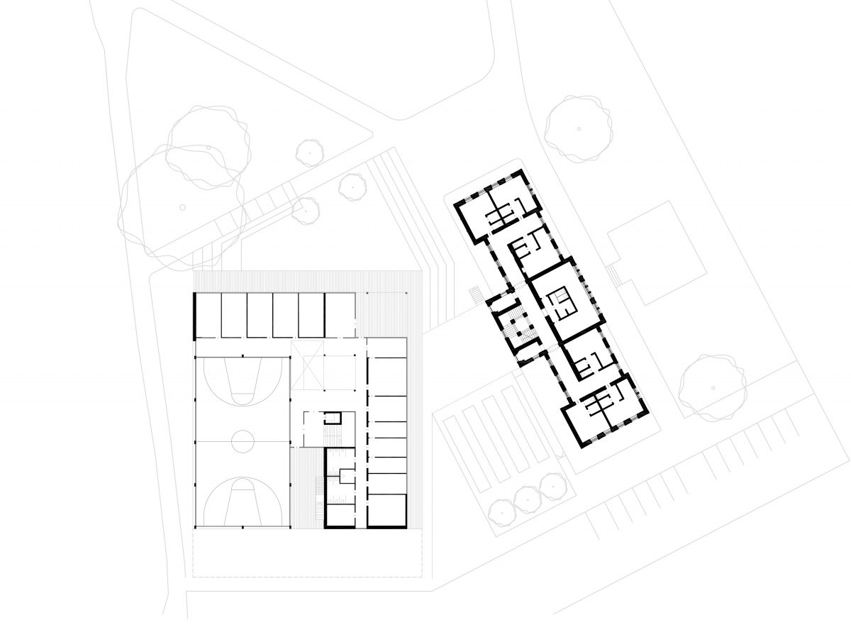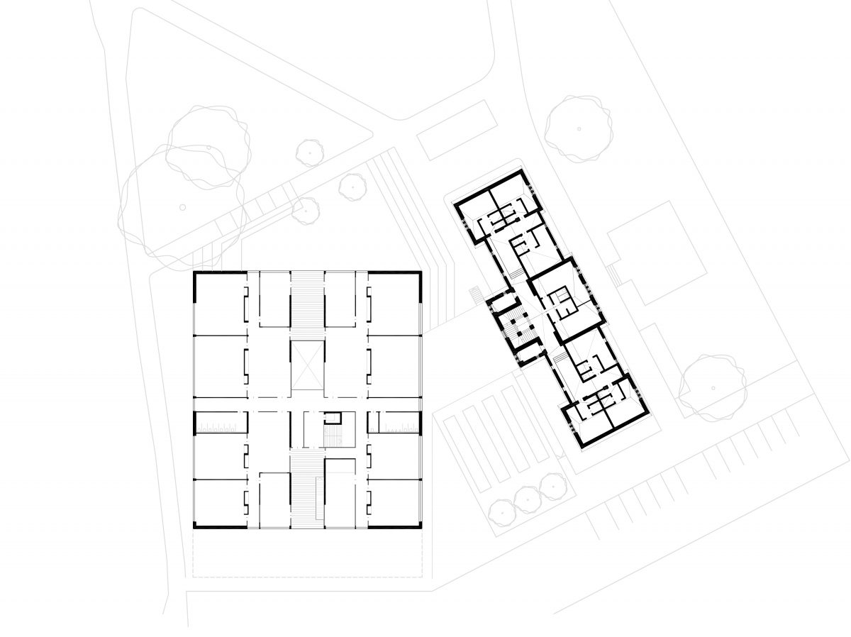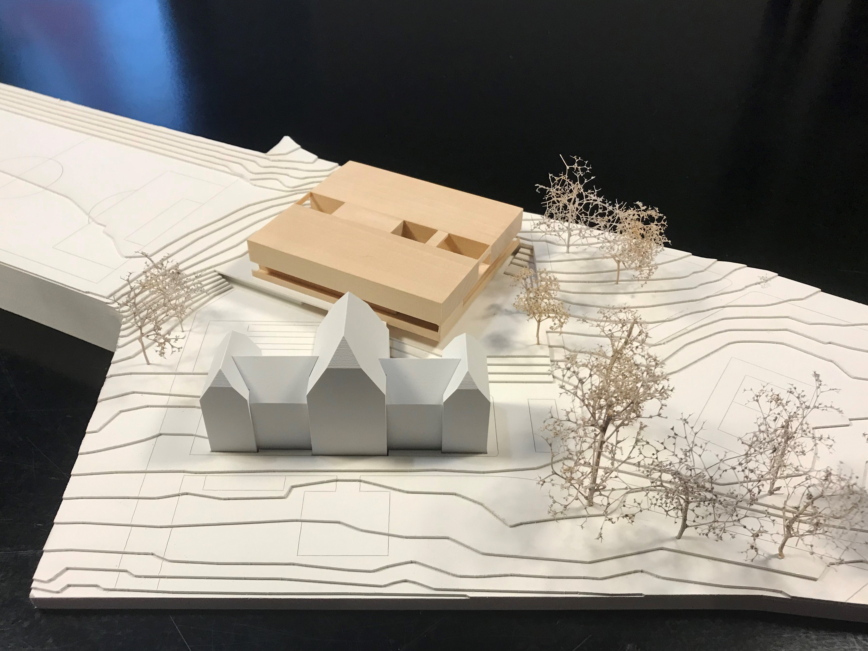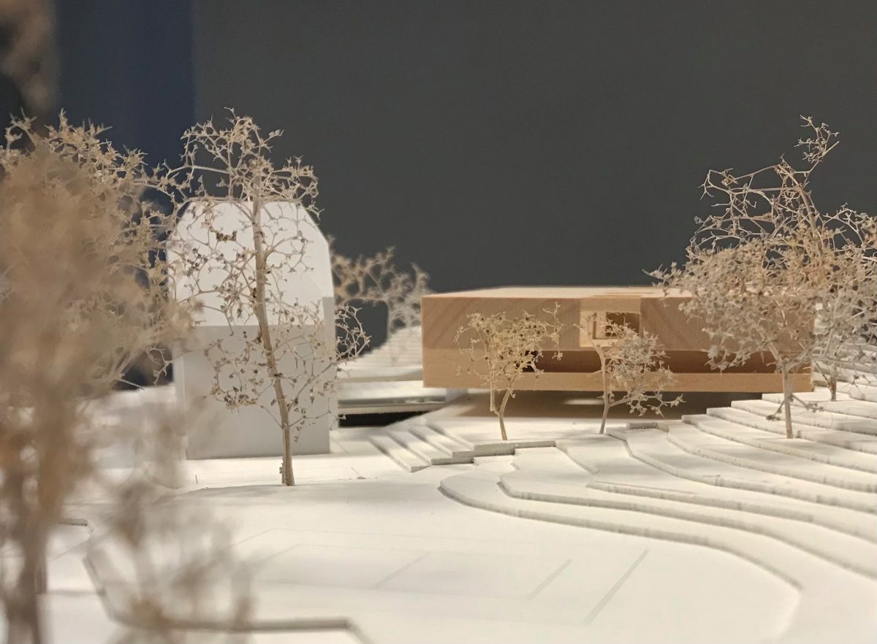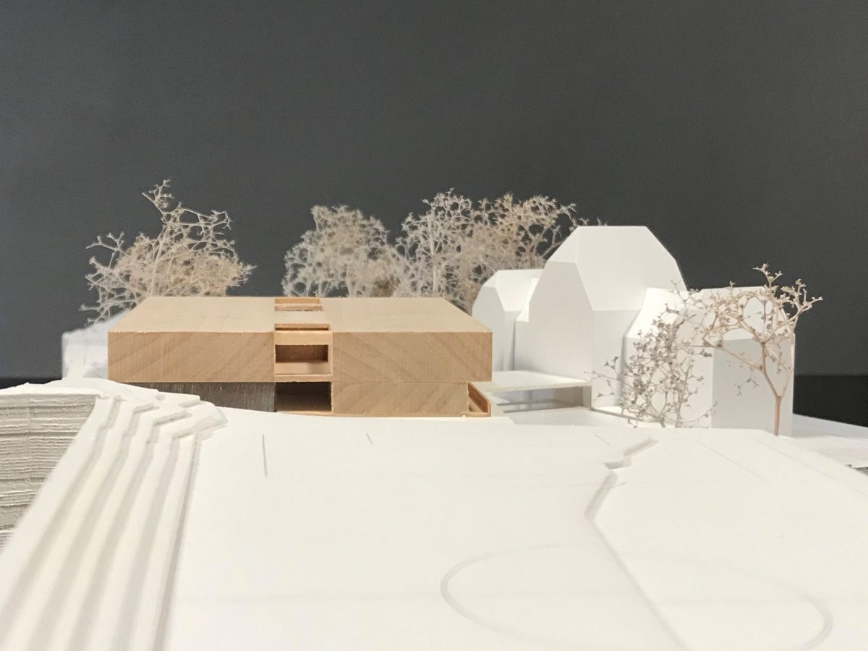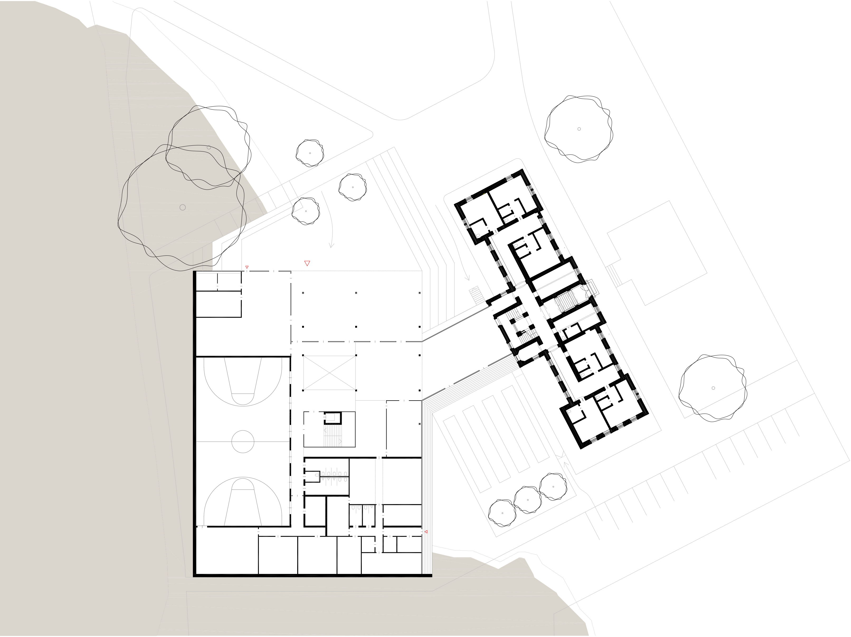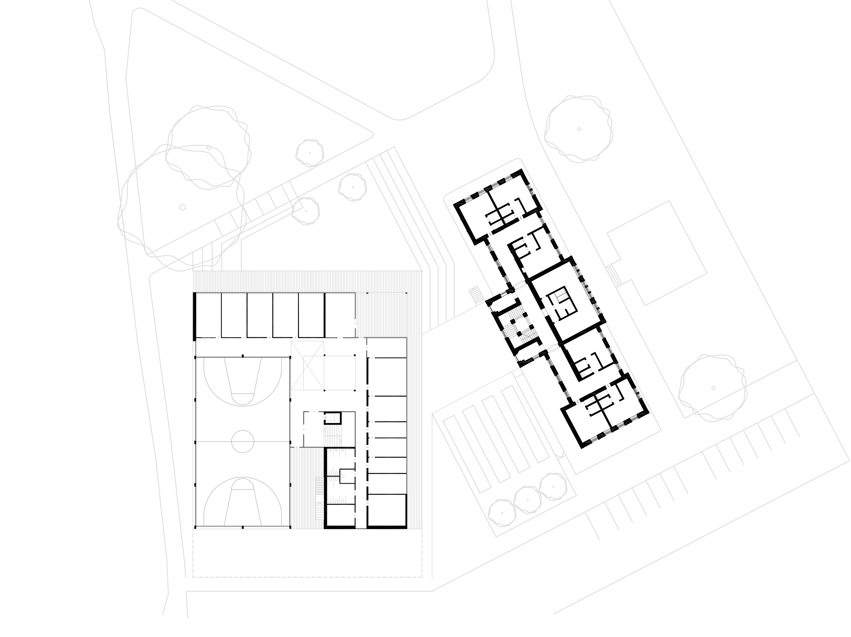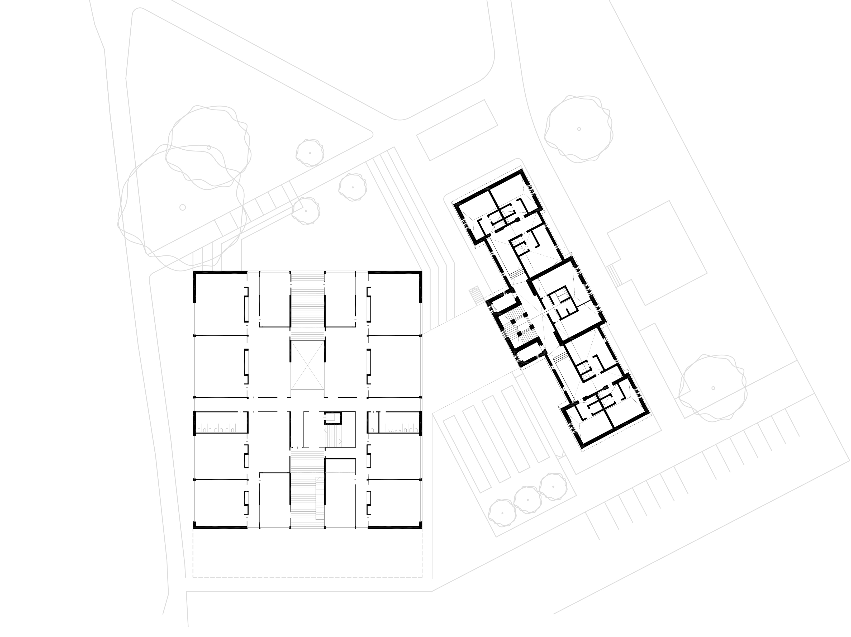Honest simplicity conveys a sensual experience.
The new building must not conceal its functions from the outside world. A contemporary educational building should naturally also serve an educational function. The functions of all the structures are thus legible on their facades. An open, glazed basement engages in active communication with the outside space. This openness is celebrated on the facade and the plaza in front penetrates the interior of the building in layers (from open to roofed and conditioned).
The dining hall functions as a lively connecting component. The cluster floor, like the teaching staff floor, impresses with its internal openness and an appealing interplay of areas that are connected all the way to the facade, in addition to closed outer walls.
Generous terraces open up to the group and break rooms without becoming too expansive. The clusters themselves feature an appealing interplay of openness and cohesion.

