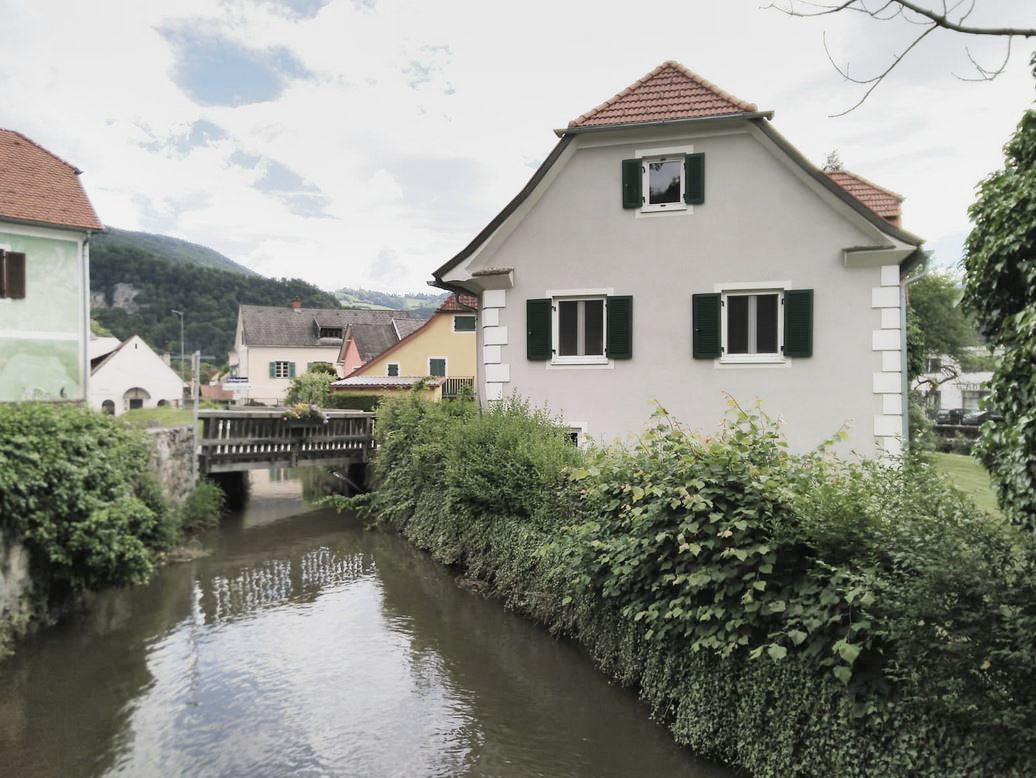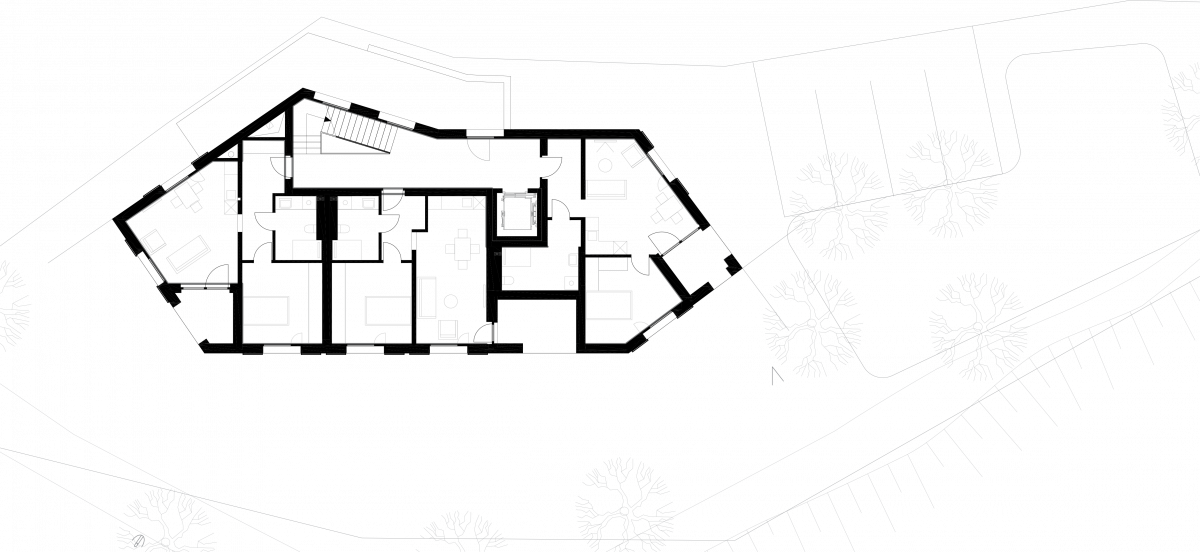The location.
Generational living


Impulse for the town center.
A plot of land in the center of Deutschfeistritz, a residential community north of the provincial capital Graz, is surrounded by a millrun that serves the local scythe factory. The island-like property is located in the oldest part of Deutschfeistritz. This housing project funded by the ÖWG (Austrian Housing Cooperative) is intended to act as an impetus for the much-discussed revitalization of the town center.

elevation west

elevation east
The three-story structure reflects the surrounding hipped and gable roof houses with plastered facades and simple, rural ornaments. Living space is provided on all floors. The ground floor acts as an optically grounding base-level floor, while the upper two standard floors are more differentiated and finely structured on the facade. All apartments have loggias with a high level of privacy. The floor plans are designed for older people who would like to remain connected to their community even in old age but are physically dependent on a barrier-free layout.
The building fits seamlessly into the medieval townscape and interprets the existing elements with contemporary technology.

elevation north

elevation south

ground floor

regular floor
Material.
The building utilizes mainly mineral building materials such as high-quality plaster systems and a concrete base. The window surrounds reflect the surrounding, simply decorated houses. The metal safety rails also act as a decorative element of the facade. The wooden beams on the ground floor satisfy the higher security needs of the ground floor residents


HANDY


Impulse for the towncenter.
A plot of land in the center of Deutschfeistritz, a residential community north of the provincial capital Graz, is surrounded by a millrun that serves the local scythe factory. The island-like property is located in the oldest part of Deutschfeistritz. This housing project funded by the ÖWG (Austrian Housing Cooperative) is intended to act as an impetus for the much-discussed revitalization of the town center.

elevation west

elevation east
The building fits seamlessly into the medieval townscape and interprets the existing elements with contemporary technology.

elevation north

regular floor
Material.
The building utilizes mainly mineral building materials such as high-quality plaster systems and a concrete base. The window surrounds reflect the surrounding, simply decorated houses. The metal safety rails also act as a decorative element of the facade. The wooden beams on the ground floor satisfy the higher security needs of the ground floor residents.


